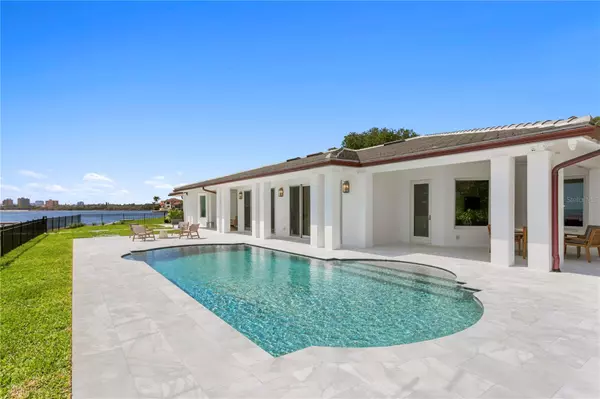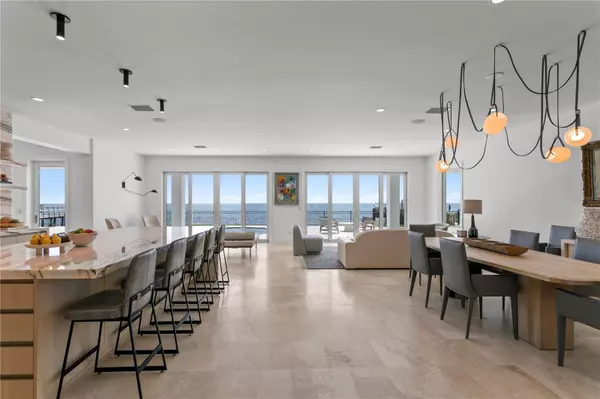$7,000,000
$7,500,000
6.7%For more information regarding the value of a property, please contact us for a free consultation.
127 BAY POINT DR NE St Petersburg, FL 33704
4 Beds
5 Baths
3,967 SqFt
Key Details
Sold Price $7,000,000
Property Type Single Family Home
Sub Type Single Family Residence
Listing Status Sold
Purchase Type For Sale
Square Footage 3,967 sqft
Price per Sqft $1,764
Subdivision Bay Point-Snell Isle
MLS Listing ID U8216553
Sold Date 12/15/23
Bedrooms 4
Full Baths 4
Half Baths 1
HOA Y/N No
Originating Board Stellar MLS
Year Built 1955
Annual Tax Amount $81,810
Lot Size 0.360 Acres
Acres 0.36
Lot Dimensions 109x150
Property Sub-Type Single Family Residence
Property Description
A waterfront retreat on Snell Isle with one of the most mesmerizing views of the city. Experience the impeccable craftsmanship and design of this Resort Style,One Story Contemporary home with spectacular waterfront views of St Pete's downtown skyline. Elegance knows no bounds in this Palm Beach-inspired home that combines timeless contemporary materials with exceptional design. The saltwater heated pool and the magnificent open water views of Tampa Bay create a picturesque backdrop, defining this home as an emblem of luxury living. Over 130 ft on the seawall, with new dock(2022) and 28000 lb lift, this 4 bedroom home with 3-car garage is great for entertaining both indoors and outdoors. The story of this home unfolds with a remodel that began as a vision, transforming the space from outdated finishes into an open, flowing, and versatile floor-plan. The result is a design that seamlessly showcases the stunning views and beauty of the waterfront and the city's skyline. A laid-back luxury lifestyle is the essence of this home. Step inside through the bespoke mahogany front door to reveal the structure's indoor-outdoor quality. Organic materials and finishes take center stage, with a focus on natural elements. Stone floors and subtle toned marbles grace every corner, harmonizing beautifully with the bleached walnut custom cabinetry, creating an atmosphere of tranquility. The list of impressive features continues with a new concrete tile roof, copper gutters, a marble paver patio, and pathways. Custom cabinetry is found throughout the home, enhancing both functionality and aesthetics. New hurricane windows and doors ensure security and comfort, while Miele appliances in the kitchen speak to the home's commitment to premium quality.
This property is lined with meticulously landscaped hedges, offering both privacy and natural beauty. The driveways and landscaping are works of art themselves, underscoring the attention to detail that defines this home. In addition to the waterfront and views, the location is prime- just minutes' drive to downtown St Pete. Walk or bike to restaurants, events, galleries, coffee shops and all that St Pete has to offer. Less than 30 minutes to the world renowned beaches and Tampa International airport.
Location
State FL
County Pinellas
Community Bay Point-Snell Isle
Direction NE
Rooms
Other Rooms Inside Utility
Interior
Interior Features Accessibility Features, Built-in Features, Ceiling Fans(s), Eat-in Kitchen, Kitchen/Family Room Combo, Primary Bedroom Main Floor, Open Floorplan, Other, Stone Counters
Heating Central, Electric, Heat Pump, Zoned
Cooling Central Air, Zoned
Flooring Brick, Travertine
Fireplaces Type Gas, Living Room
Furnishings Negotiable
Fireplace true
Appliance Dishwasher, Dryer, Range, Range Hood, Refrigerator, Tankless Water Heater, Washer, Water Filtration System, Wine Refrigerator
Laundry Inside, Laundry Room
Exterior
Exterior Feature Garden, Irrigation System, Lighting
Parking Features Driveway, Split Garage
Garage Spaces 3.0
Fence Fenced
Pool Gunite, In Ground, Other, Salt Water, Self Cleaning
Utilities Available BB/HS Internet Available, Cable Connected, Natural Gas Connected, Public, Sprinkler Recycled
Waterfront Description Bay/Harbor
View Y/N 1
Water Access 1
Water Access Desc Bay/Harbor,Gulf/Ocean
View City, Water
Roof Type Tile
Porch Covered, Other, Patio
Attached Garage true
Garage true
Private Pool Yes
Building
Lot Description Cul-De-Sac, City Limits, Landscaped
Story 1
Entry Level One
Foundation Slab
Lot Size Range 1/4 to less than 1/2
Sewer Public Sewer
Water Public
Architectural Style Contemporary, Custom, Other
Structure Type Block,Other,Stucco
New Construction false
Schools
High Schools St. Petersburg High-Pn
Others
Senior Community No
Ownership Fee Simple
Acceptable Financing Cash, Conventional
Listing Terms Cash, Conventional
Special Listing Condition None
Read Less
Want to know what your home might be worth? Contact us for a FREE valuation!

Our team is ready to help you sell your home for the highest possible price ASAP

© 2025 My Florida Regional MLS DBA Stellar MLS. All Rights Reserved.
Bought with RE/MAX METRO
GET MORE INFORMATION





