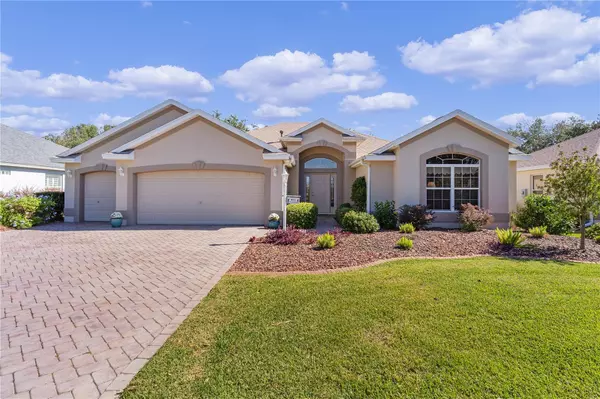$790,000
$795,000
0.6%For more information regarding the value of a property, please contact us for a free consultation.
812 CASTLEBERRY CIR The Villages, FL 32162
3 Beds
2 Baths
2,167 SqFt
Key Details
Sold Price $790,000
Property Type Single Family Home
Sub Type Single Family Residence
Listing Status Sold
Purchase Type For Sale
Square Footage 2,167 sqft
Price per Sqft $364
Subdivision The Villages
MLS Listing ID G5074313
Sold Date 12/15/23
Bedrooms 3
Full Baths 2
HOA Y/N No
Originating Board Stellar MLS
Year Built 2004
Annual Tax Amount $3,136
Lot Size 9,147 Sqft
Acres 0.21
Property Sub-Type Single Family Residence
Property Description
NO BOND! TURNKEY! GOLF FRONT WITH ROOM FOR A POOL! This 3 bed 2 bath STRETCHED Lantana offers a 2 car plus GOLF CART GARAGE and sits on CHERRY HILL/ARNOLD PALMER GOLF COURSE. As you approach the property, you'll be greeted by a paved driveway and lovely landscaping surrounding the home. Entering the home, you'll find a beautifully designed interior with rounded cornered walls and high ceilings. The main living area is adorned with exquisite LAMINATE flooring, adding warmth and character to the space, while the wet areas feature tasteful tile that's both stylish and easy to maintain with carpet in the guest bedrooms. The kitchen features white cabinets adorned with elegant crown molding, GRANITE countertops, and a stylish tile backsplash, GAS STOVE, Stainless steel appliances add a modern touch, and closet pantry ensures ample storage space. If storage is what you desire, the laundry room is complete with a BUTLER'S PANTRY just off the kitchen. The master suite is a serene retreat, complete with an en-suite bathroom and a spacious walk-in closet. The 2 guest bedrooms offer plenty of space and comfort with large closets in each. The guest bath is equipped with a tub/shower combo and is perfect for your guests. One of the standout features of this home is the presence of 6 SOLAR TUBES that flood the interior with natural light, creating a warm and inviting ambiance. The house is also wired for surround sound throughout, ensuring a top-notch entertainment experience. Step outside through the sliding doors onto the fully ENCLOSED LANAI which offers a perfect place to unwind and enjoy the beautiful Florida weather. You'll also find a grilling patio just outside the lanai, perfect for outdoor cooking and entertaining. And if you're a golf enthusiast, you're in luck – this home is situated on the Cherry Hill/Arnold Palmer Golf Course, providing easy access to the greens. With ROOM FOR A POOL, this property allows you to create your own private oasis in the backyard, adding to the allure of this already fantastic home. The garage floor has been thoughtfully painted, offering an attractive and clean look. What sets this garage apart is the automatic MAGIC STAIRS and EZ LIFT, making storage and organization a breeze with access to a walk-around attic. With its newer roof (2021) and NEW HVAC (2023) this home has everything you could want. Shopping, Restaurants, Neighborhood Pools, The Arnold Palmer Country Club and the Laurel Manor Regional Recreation Center, The Bonnybrook and Ashland Neighborhood Recreation Centers are all nearby and available for you to enjoy. This is not just a house; it's a lifestyle, offering the perfect blend of elegance, functionality, and leisure.
Location
State FL
County Sumter
Community The Villages
Zoning R1
Rooms
Other Rooms Inside Utility
Interior
Interior Features Ceiling Fans(s), High Ceilings, Kitchen/Family Room Combo, Living Room/Dining Room Combo, Open Floorplan, Stone Counters, Thermostat, Vaulted Ceiling(s), Walk-In Closet(s), Window Treatments
Heating Central, Natural Gas
Cooling Central Air
Flooring Carpet, Laminate, Tile
Furnishings Turnkey
Fireplace false
Appliance Dishwasher, Disposal, Dryer, Electric Water Heater, Microwave, Range, Refrigerator, Washer, Water Softener
Laundry Inside
Exterior
Exterior Feature Irrigation System, Lighting, Rain Gutters, Sliding Doors
Parking Features Garage Door Opener, Golf Cart Garage, Golf Cart Parking
Garage Spaces 2.0
Community Features Deed Restrictions, Fitness Center, Golf Carts OK, Golf, Irrigation-Reclaimed Water, Pool, Tennis Courts
Utilities Available BB/HS Internet Available, Cable Available, Electricity Connected, Natural Gas Connected, Public, Sewer Connected, Street Lights, Underground Utilities, Water Connected
View Golf Course
Roof Type Shingle
Porch Covered, Enclosed, Front Porch, Patio, Rear Porch
Attached Garage true
Garage true
Private Pool No
Building
Lot Description On Golf Course
Entry Level One
Foundation Slab
Lot Size Range 0 to less than 1/4
Sewer Public Sewer
Water Public
Structure Type Block,Stucco
New Construction false
Others
Pets Allowed Yes
Senior Community Yes
Ownership Fee Simple
Monthly Total Fees $189
Acceptable Financing Cash, Conventional, VA Loan
Listing Terms Cash, Conventional, VA Loan
Num of Pet 2
Special Listing Condition None
Read Less
Want to know what your home might be worth? Contact us for a FREE valuation!

Our team is ready to help you sell your home for the highest possible price ASAP

© 2025 My Florida Regional MLS DBA Stellar MLS. All Rights Reserved.
Bought with REALTY EXECUTIVES IN THE VILLAGES
GET MORE INFORMATION





