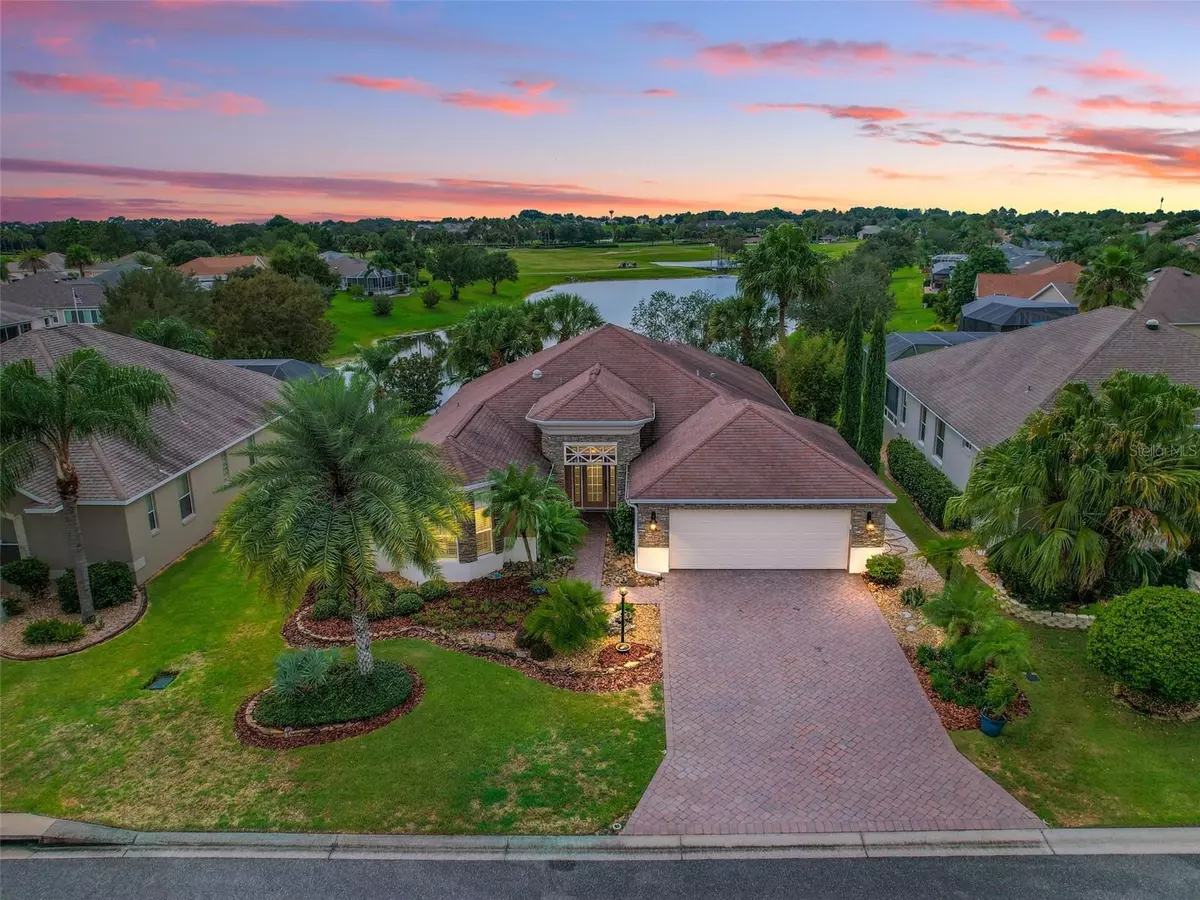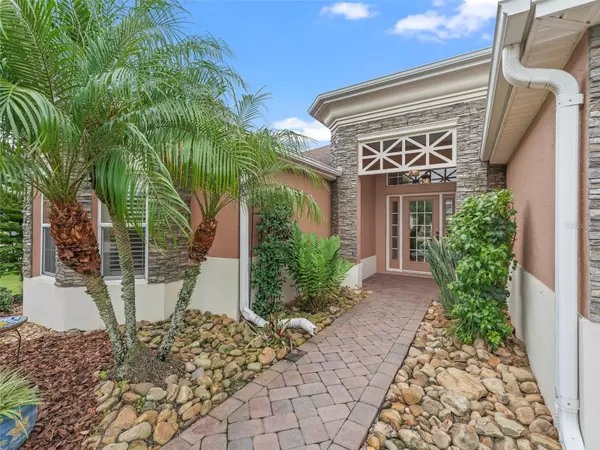$750,000
$799,900
6.2%For more information regarding the value of a property, please contact us for a free consultation.
2588 HAVANA TRL The Villages, FL 32162
3 Beds
2 Baths
1,980 SqFt
Key Details
Sold Price $750,000
Property Type Single Family Home
Sub Type Single Family Residence
Listing Status Sold
Purchase Type For Sale
Square Footage 1,980 sqft
Price per Sqft $378
Subdivision The Villages
MLS Listing ID G5073028
Sold Date 12/20/23
Bedrooms 3
Full Baths 2
Construction Status Inspections
HOA Y/N No
Originating Board Stellar MLS
Year Built 2008
Annual Tax Amount $2,861
Lot Size 7,840 Sqft
Acres 0.18
Property Description
Have you always wanted a home on a lake with a gorgeous sunset view? Here's your next home sweet home! The ELEVATED VIEW of the water from the lanai is like no other. Located in The Village of Hadley, BETWEEN 466 and 466A, this 3/2/2 Lantana model is tucked away on a dead-end street waiting to be discovered! Kick back, chill out and take in the sunset in your jetted hot tub with a calming waterfall or simply enjoy the view from your climate controlled lanai. Living here gives you easy access to numerous executive and championship golf courses, numerous recereation centers, pools, and loads of shopping with golf cart access. This home boasts of a New ROOf (Oct 31, 2023) volume ceilings, open floor plan, large bedrooms, stone counters, crown molding, a built-in entertainment center with an electric fireplace, no carpet and so much more. Landscaping recently upgraded to combine some new plants as well as some matured plants. There is nothing you won't love about this home. Make your appointment today! Seeing is believing. Let's get you living the dream in The Villages!
Location
State FL
County Sumter
Community The Villages
Zoning R
Interior
Interior Features Ceiling Fans(s), Crown Molding, Eat-in Kitchen, High Ceilings, Living Room/Dining Room Combo, Primary Bedroom Main Floor, Open Floorplan, Split Bedroom, Stone Counters, Tray Ceiling(s), Walk-In Closet(s), Window Treatments
Heating Central
Cooling Central Air
Flooring Ceramic Tile, Hardwood, Laminate
Fireplaces Type Electric, Living Room
Furnishings Unfurnished
Fireplace true
Appliance Dishwasher, Disposal, Dryer, Electric Water Heater, Microwave, Range, Refrigerator, Washer
Laundry Inside
Exterior
Exterior Feature Rain Gutters, Sliding Doors, Sprinkler Metered
Garage Spaces 2.0
Community Features Community Mailbox, Deed Restrictions, Irrigation-Reclaimed Water
Utilities Available Cable Connected, Electricity Connected
Waterfront Description Lake
View Y/N 1
View Golf Course, Water
Roof Type Shingle
Porch Enclosed
Attached Garage true
Garage true
Private Pool No
Building
Lot Description Landscaped, On Golf Course, Sloped, Paved
Entry Level One
Foundation Slab
Lot Size Range 0 to less than 1/4
Sewer Public Sewer
Water Public
Structure Type Block,Stucco
New Construction false
Construction Status Inspections
Others
Pets Allowed Cats OK, Dogs OK
Senior Community Yes
Ownership Fee Simple
Monthly Total Fees $189
Acceptable Financing Cash, Conventional, FHA, VA Loan
Listing Terms Cash, Conventional, FHA, VA Loan
Special Listing Condition None
Read Less
Want to know what your home might be worth? Contact us for a FREE valuation!

Our team is ready to help you sell your home for the highest possible price ASAP

© 2025 My Florida Regional MLS DBA Stellar MLS. All Rights Reserved.
Bought with RE/MAX PREMIER REALTY LADY LK
GET MORE INFORMATION





