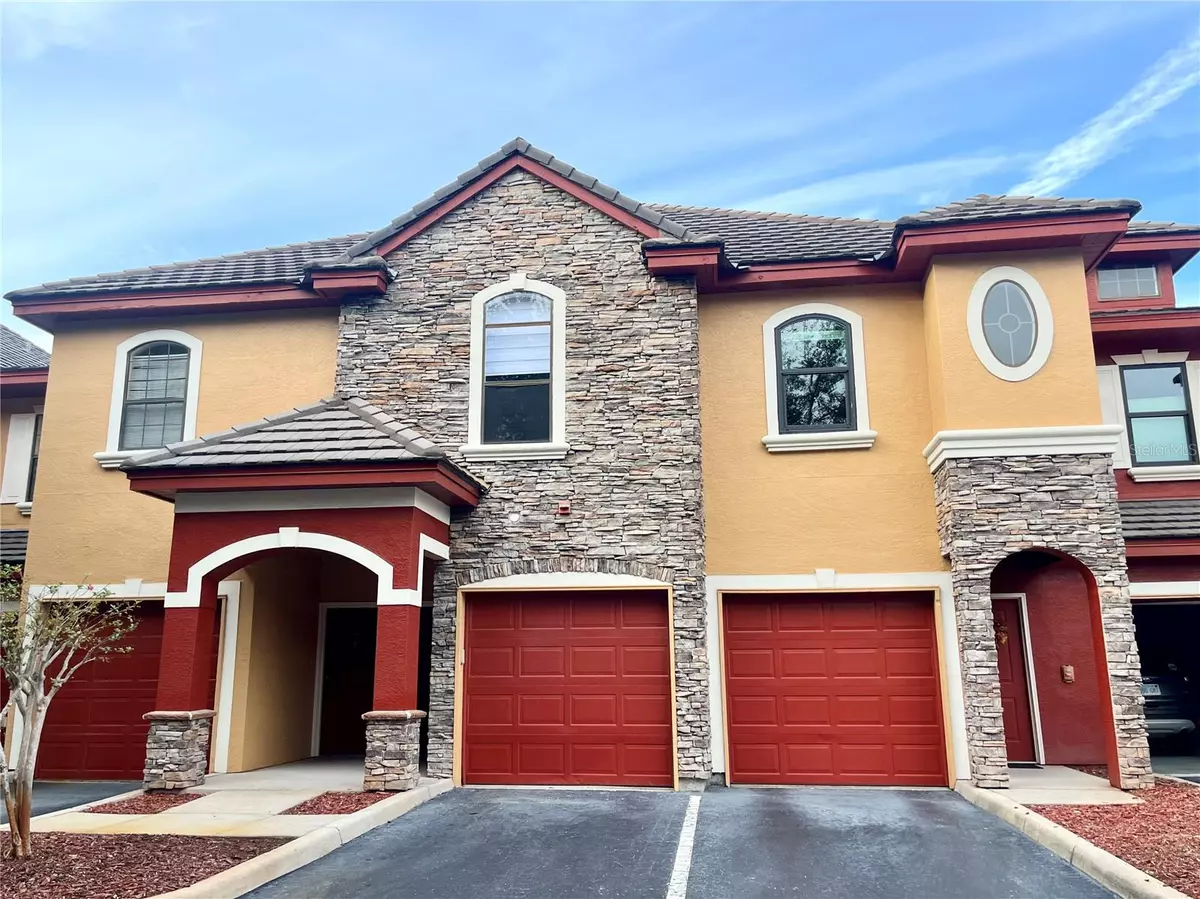$385,000
$385,000
For more information regarding the value of a property, please contact us for a free consultation.
2173 TUSCANY TRCE #169 Palm Harbor, FL 34683
3 Beds
2 Baths
1,405 SqFt
Key Details
Sold Price $385,000
Property Type Condo
Sub Type Condominium
Listing Status Sold
Purchase Type For Sale
Square Footage 1,405 sqft
Price per Sqft $274
Subdivision Tuscany At Innisbrook Condo
MLS Listing ID U8218413
Sold Date 12/28/23
Bedrooms 3
Full Baths 2
Condo Fees $542
HOA Y/N No
Originating Board Stellar MLS
Year Built 2002
Annual Tax Amount $4,076
Property Sub-Type Condominium
Property Description
This ground-floor condo with a highly sought-after floor plan, is situated within the exclusive gated community of Tuscany at Innisbrook, offering the perfect resort-like lifestyle. Boasting three bedrooms, two bathrooms, and an oversized one-car garage, this condo is a true gem. Almost every room provides breathtaking pond views, and there are two spacious patios with sliding glass enclosures for added convenience and climate control.
The interior is a blend of elegance and modernity, featuring all-tile flooring throughout, 9 ft ceilings with crown molding, sleek white cabinets, solid countertops, stainless steel appliances and a breakfast bar. Full-size washer and dryer (2022), hot water heater (2021), new paint (2022). The well-thought-out split bedroom floor plan places the luxurious ensuite in the spotlight, complete with sliding glass doors with plantation shutters for patio access, creating a perfect spot to savor your morning coffee. The master bath offers a walk-in shower with a glass enclosure and updated vanity. The secondary and third bedrooms are equipped with walk-in closets and sliders that open onto the delightful patios.
This condo is truly exceptional and beckons you to make it your new home. The community offers a wealth of amenities, including two pools, a clubhouse with a fitness center, tennis courts, a playground, basketball courts, a car wash, and more. Additionally, it enjoys a prime location with close proximity to the Gulf beaches, fine dining establishments, Tampa, and various theme parks.
Location
State FL
County Pinellas
Community Tuscany At Innisbrook Condo
Interior
Interior Features Ceiling Fans(s), Crown Molding, High Ceilings, Kitchen/Family Room Combo, Living Room/Dining Room Combo, Primary Bedroom Main Floor, Solid Surface Counters, Split Bedroom, Thermostat, Walk-In Closet(s)
Heating Electric
Cooling Central Air
Flooring Ceramic Tile
Fireplace false
Appliance Dishwasher, Disposal, Dryer, Microwave, Range, Refrigerator, Washer
Laundry Inside
Exterior
Exterior Feature Balcony, French Doors, Sliding Doors
Garage Spaces 1.0
Pool Gunite, Heated, In Ground
Community Features Clubhouse, Deed Restrictions, Fitness Center, No Truck/RV/Motorcycle Parking, Playground, Pool, Tennis Courts
Utilities Available Electricity Connected, Phone Available, Sewer Connected, Water Connected
Amenities Available Fitness Center, Gated, Playground, Pool, Recreation Facilities, Spa/Hot Tub, Tennis Court(s), Vehicle Restrictions
Waterfront Description Pond
View Y/N 1
View Water
Roof Type Tile
Attached Garage true
Garage true
Private Pool Yes
Building
Story 1
Entry Level One
Foundation Slab
Sewer Public Sewer
Water Public
Structure Type Wood Frame
New Construction false
Others
Pets Allowed Breed Restrictions, Yes
HOA Fee Include Pool,Escrow Reserves Fund,Insurance,Internet,Maintenance Structure,Maintenance Grounds,Management,Pest Control,Pool,Recreational Facilities,Security,Trash
Senior Community No
Pet Size Medium (36-60 Lbs.)
Ownership Fee Simple
Monthly Total Fees $542
Acceptable Financing Cash, Conventional
Membership Fee Required None
Listing Terms Cash, Conventional
Num of Pet 2
Special Listing Condition None
Read Less
Want to know what your home might be worth? Contact us for a FREE valuation!

Our team is ready to help you sell your home for the highest possible price ASAP

© 2025 My Florida Regional MLS DBA Stellar MLS. All Rights Reserved.
Bought with FLORIDA PROPERTIES DIVERSIFIED
GET MORE INFORMATION





