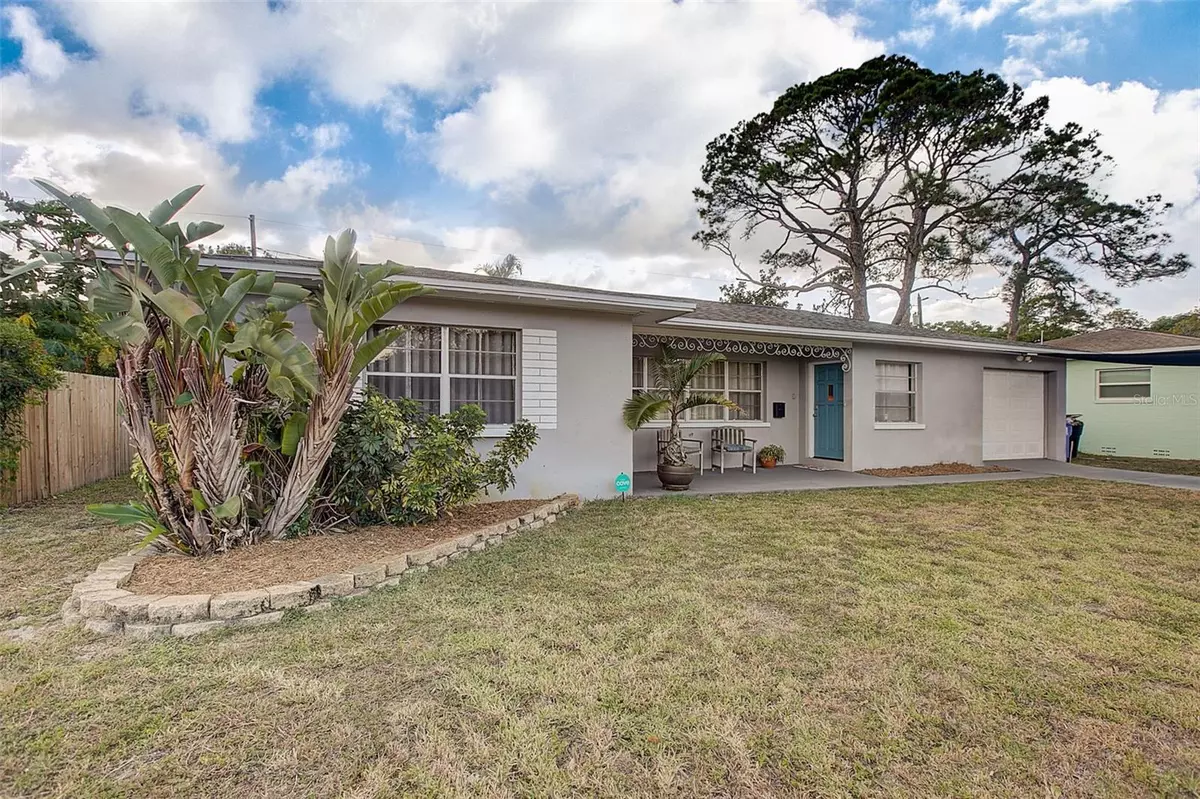$388,000
$390,000
0.5%For more information regarding the value of a property, please contact us for a free consultation.
1738 TYRONE BLVD N St Petersburg, FL 33710
3 Beds
2 Baths
1,242 SqFt
Key Details
Sold Price $388,000
Property Type Single Family Home
Sub Type Single Family Residence
Listing Status Sold
Purchase Type For Sale
Square Footage 1,242 sqft
Price per Sqft $312
Subdivision Garden Manor Sec 2
MLS Listing ID U8220000
Sold Date 12/28/23
Bedrooms 3
Full Baths 2
HOA Y/N No
Originating Board Stellar MLS
Year Built 1955
Annual Tax Amount $2,969
Lot Size 7,405 Sqft
Acres 0.17
Lot Dimensions 74x101
Property Sub-Type Single Family Residence
Property Description
Nestled in the desirable Garden Manor neighborhood, this home combines 1950s charm with 21st century convenience. Ceilings have a dramatic cove shaped feature, original to the Mid-Century modern building design. It boasts a spacious updated kitchen with generous countertops, and numerous cabinets and a pantry with enough space to store even those holiday dishes. Updated appliances that can be controlled with an app on your phone round out this modern kitchen. And the open living and dining rooms provide great flow for entertaining. Two bedrooms share a beautifully updated bath, and the 3rd bedroom has a cozy private bath. Currently, the 3rd bedroom is used as an office space and it is separate from the other bedrooms for privacy. The Florida Room is a spacious four-season room, currently used as an art studio as the light is bright and natural. Also, there is a covered patio for outside relaxation to spend time with your puppies in the large, fenced backyard. A garden/storage shed is also roomy for all the tools you need to care for the lovely property. A brand new (2022) HVAC system will keep you comfortable no matter the weather. A well-cared for house in a central location of St. Pete!
Location
State FL
County Pinellas
Community Garden Manor Sec 2
Direction N
Rooms
Other Rooms Florida Room
Interior
Interior Features Ceiling Fans(s), Eat-in Kitchen, Window Treatments
Heating Central, Electric
Cooling Central Air
Flooring Ceramic Tile, Laminate
Fireplace false
Appliance Dishwasher, Disposal, Dryer, Electric Water Heater, Exhaust Fan, Microwave, Range, Range Hood, Refrigerator, Washer
Laundry Laundry Room
Exterior
Exterior Feature Awning(s), Storage
Parking Features Off Street
Garage Spaces 1.0
Fence Fenced
Utilities Available Cable Available, Electricity Connected, Public, Water Connected
Roof Type Shingle
Porch Enclosed, Front Porch, Patio
Attached Garage true
Garage true
Private Pool No
Building
Lot Description Level, Sidewalk, Paved
Story 1
Entry Level One
Foundation Slab
Lot Size Range 0 to less than 1/4
Sewer Public Sewer
Water Public
Architectural Style Mid-Century Modern
Structure Type Block,Concrete
New Construction false
Others
Senior Community No
Ownership Fee Simple
Acceptable Financing Cash, Conventional, FHA, VA Loan
Listing Terms Cash, Conventional, FHA, VA Loan
Special Listing Condition None
Read Less
Want to know what your home might be worth? Contact us for a FREE valuation!

Our team is ready to help you sell your home for the highest possible price ASAP

© 2025 My Florida Regional MLS DBA Stellar MLS. All Rights Reserved.
Bought with DALTON WADE INC
GET MORE INFORMATION





