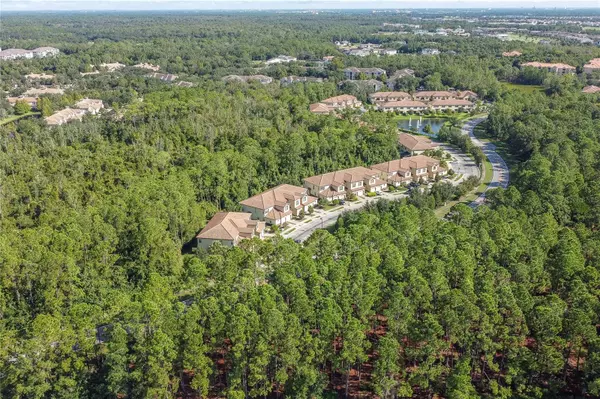$349,000
$349,000
For more information regarding the value of a property, please contact us for a free consultation.
8223 ROSEVILLE BLVD Davenport, FL 33896
3 Beds
3 Baths
1,632 SqFt
Key Details
Sold Price $349,000
Property Type Townhouse
Sub Type Townhouse
Listing Status Sold
Purchase Type For Sale
Square Footage 1,632 sqft
Price per Sqft $213
Subdivision Fountains/Championsgate Ph 1
MLS Listing ID O6149789
Sold Date 01/10/24
Bedrooms 3
Full Baths 2
Half Baths 1
Construction Status Completed
HOA Fees $584/mo
HOA Y/N Yes
Originating Board Stellar MLS
Annual Recurring Fee 7015.2
Year Built 2015
Annual Tax Amount $2,773
Lot Size 1,742 Sqft
Acres 0.04
Property Sub-Type Townhouse
Property Description
The perfect vacation rental or second home! This fully furnished three bedroom townhome is situated in the coveted Fountains at Champions Gate Resort which is just minutes away from the hub of Champions Gate! A multitude of restaurants, shops and attractions are just minutes away from this otherwise secluded and peaceful community! The home boasts an open floorpan where the elegant kitchen with breakfast bar leads through to the dining and then living area creating a feeling of spaciousness and light. Beyond the large sliding glass doors in the living area awaits your private porch/patio area which is a secluded oasis with no rear neighbors. This perfect rental is located with easy access to I-4 leading to all major attractions and theme parks, come and take a look at this fantastic home today!
Location
State FL
County Osceola
Community Fountains/Championsgate Ph 1
Zoning R
Interior
Interior Features Eat-in Kitchen, Open Floorplan
Heating Electric
Cooling Central Air
Flooring Carpet, Ceramic Tile
Furnishings Furnished
Fireplace false
Appliance Dishwasher, Dryer, Electric Water Heater, Microwave, Range, Refrigerator, Washer
Exterior
Exterior Feature Lighting, Sidewalk
Garage Spaces 1.0
Community Features Deed Restrictions, Pool
Utilities Available BB/HS Internet Available, Electricity Available, Electricity Connected, Public, Street Lights, Water Available, Water Connected
Amenities Available Pool
Roof Type Tile
Porch Patio, Porch
Attached Garage true
Garage true
Private Pool No
Building
Lot Description Conservation Area
Entry Level Two
Foundation Slab
Lot Size Range 0 to less than 1/4
Sewer Public Sewer
Water Public
Structure Type Block,Stucco
New Construction false
Construction Status Completed
Schools
Elementary Schools Westside K-8
Middle Schools West Side
High Schools Poinciana High School
Others
Pets Allowed Size Limit, Yes
HOA Fee Include Pool,Maintenance Grounds
Senior Community No
Pet Size Small (16-35 Lbs.)
Ownership Fee Simple
Monthly Total Fees $584
Acceptable Financing Cash, Conventional, FHA, VA Loan
Membership Fee Required Required
Listing Terms Cash, Conventional, FHA, VA Loan
Special Listing Condition None
Read Less
Want to know what your home might be worth? Contact us for a FREE valuation!

Our team is ready to help you sell your home for the highest possible price ASAP

© 2025 My Florida Regional MLS DBA Stellar MLS. All Rights Reserved.
Bought with EXP REALTY LLC
GET MORE INFORMATION





