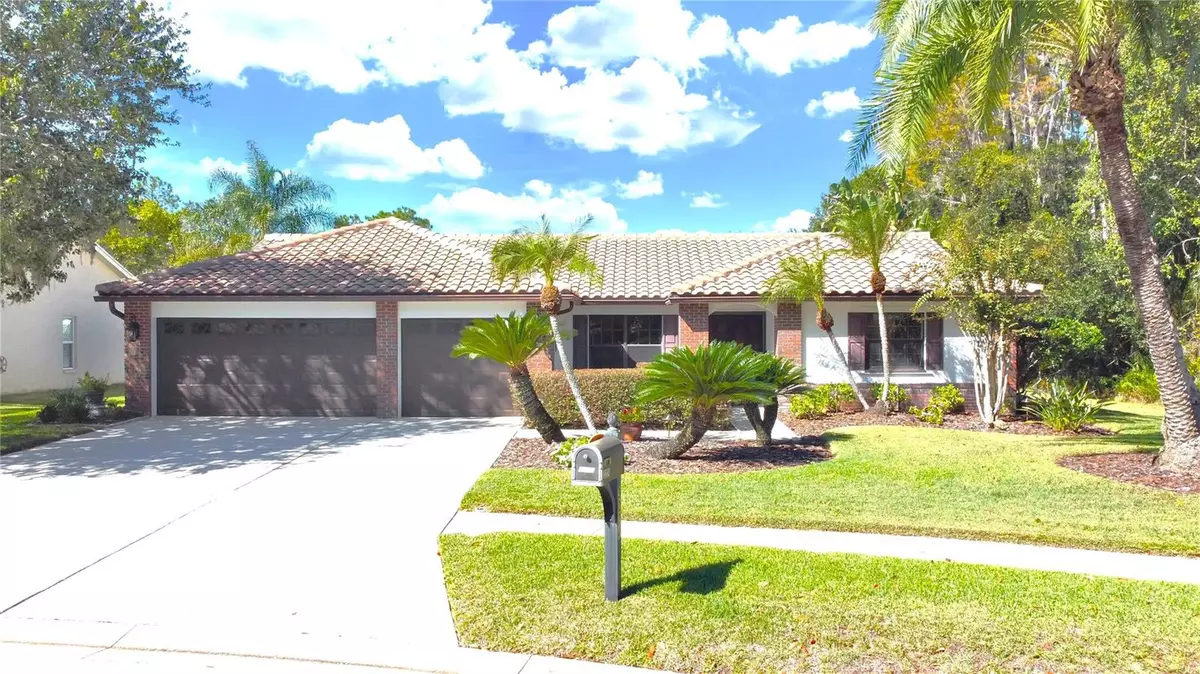$650,000
$775,000
16.1%For more information regarding the value of a property, please contact us for a free consultation.
3224 ROXMERE DR Palm Harbor, FL 34685
3 Beds
2 Baths
2,327 SqFt
Key Details
Sold Price $650,000
Property Type Single Family Home
Sub Type Single Family Residence
Listing Status Sold
Purchase Type For Sale
Square Footage 2,327 sqft
Price per Sqft $279
Subdivision Glenridge East
MLS Listing ID U8219236
Sold Date 01/22/24
Bedrooms 3
Full Baths 2
Construction Status No Contingency
HOA Fees $78/qua
HOA Y/N Yes
Originating Board Stellar MLS
Year Built 1988
Annual Tax Amount $4,549
Lot Size 9,147 Sqft
Acres 0.21
Lot Dimensions 80x120
Property Description
WOW!!! This home is a show stopper. If you are into entertaining, you must see this home. Fabulous private lot with preserve on one side and serene pond in rear so you can enjoy your salt water pool and Travertine lanai with total privacy. Gourmet kitchen with wood cabinets, all top of the line stainless appliances, Thermador Professional oven and Microwave even a built-in Miela Coffee Station and huge work island. Caution entering the master retreat...you may never want to leave! Huge kitchen and family room combo with tongue and groove wood ceiling, wood burning fireplace and opens to the covered lanai, also with tongue and groove ceiling. Tile roof replaced in 2014; hurricane shutter panels and 50 AMP Generator Homelink; 3 car garage; Roof 9 years, A/C 5 years...the list goes on and on. This home is move-in ready and has to be seen to be truly appreciated. It has been beautifully updated, meticulously maintained and lovingly cared for. Glenridge East is within the master association of Ridgemoor. Ridgemoor is surrounded by the Brooker Creek preserve, close to the Pinellas Trail, John Chesnut Park with water access to Lake Tarpon, and lots of local shopping. Tennis courts, basketball courts, playground and tons of sidewalks to enjoy your community. Minutes to the local beaches and airports. Great location with great schools and an awesome place to call home. Not in a Flood Zone. Measurements are approximate and should be verified by buyer.
Location
State FL
County Pinellas
Community Glenridge East
Zoning RPD-2.5_1.0
Rooms
Other Rooms Formal Living Room Separate, Inside Utility
Interior
Interior Features Cathedral Ceiling(s), Ceiling Fans(s), Eat-in Kitchen, High Ceilings, Kitchen/Family Room Combo, Primary Bedroom Main Floor, Open Floorplan, Split Bedroom, Stone Counters, Walk-In Closet(s)
Heating Central, Electric
Cooling Central Air
Flooring Luxury Vinyl, Tile
Fireplaces Type Family Room, Wood Burning
Fireplace true
Appliance Built-In Oven, Dishwasher, Disposal, Dryer, Electric Water Heater, Microwave, Range, Refrigerator, Washer, Water Softener
Laundry Inside, Laundry Room
Exterior
Exterior Feature Hurricane Shutters, Irrigation System, Private Mailbox, Sidewalk, Sliding Doors
Garage Spaces 3.0
Pool Gunite, In Ground, Pool Sweep, Salt Water
Community Features Deed Restrictions, Gated Community - No Guard, Sidewalks
Utilities Available Cable Connected, Electricity Connected, Public, Sewer Connected, Water Connected
Amenities Available Basketball Court, Gated, Park, Playground, Tennis Court(s)
Waterfront Description Pond
View Y/N 1
View Water
Roof Type Tile
Porch Covered, Enclosed, Screened
Attached Garage true
Garage true
Private Pool Yes
Building
Lot Description Conservation Area, Corner Lot, Cul-De-Sac, In County, Private, Sidewalk, Private
Story 1
Entry Level One
Foundation Slab
Lot Size Range 0 to less than 1/4
Sewer Public Sewer
Water Public
Architectural Style Florida
Structure Type Block,Brick,Stucco
New Construction false
Construction Status No Contingency
Schools
Elementary Schools Cypress Woods Elementary-Pn
Middle Schools Carwise Middle-Pn
High Schools East Lake High-Pn
Others
Pets Allowed Cats OK, Dogs OK, Yes
HOA Fee Include Management,Private Road,Trash
Senior Community No
Ownership Fee Simple
Monthly Total Fees $148
Acceptable Financing Cash, Conventional
Membership Fee Required Required
Listing Terms Cash, Conventional
Special Listing Condition None
Read Less
Want to know what your home might be worth? Contact us for a FREE valuation!

Our team is ready to help you sell your home for the highest possible price ASAP

© 2024 My Florida Regional MLS DBA Stellar MLS. All Rights Reserved.
Bought with RE/MAX REALTEC GROUP INC

GET MORE INFORMATION





