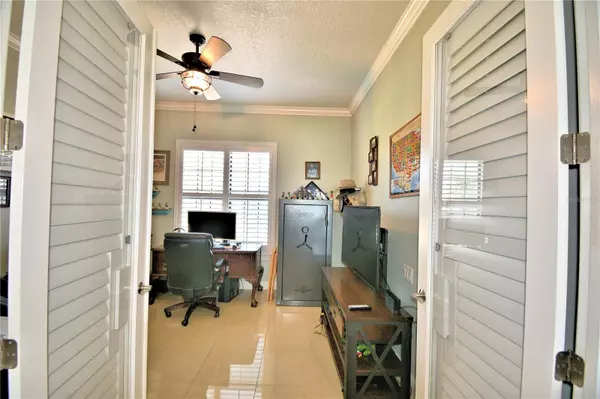$685,000
$690,000
0.7%For more information regarding the value of a property, please contact us for a free consultation.
125 JULIANA RIDGE WAY Auburndale, FL 33823
4 Beds
3 Baths
2,700 SqFt
Key Details
Sold Price $685,000
Property Type Single Family Home
Sub Type Single Family Residence
Listing Status Sold
Purchase Type For Sale
Square Footage 2,700 sqft
Price per Sqft $253
Subdivision Lake Juliana Estates
MLS Listing ID L4939658
Sold Date 01/24/24
Bedrooms 4
Full Baths 3
Construction Status Inspections
HOA Fees $195/qua
HOA Y/N Yes
Originating Board Stellar MLS
Year Built 2015
Lot Size 9,583 Sqft
Acres 0.22
Property Description
PRICE REDUCED & SELLER CONCESSION OF $8000 TO BUY DOWN INTEREST RATE OR TOWARDS CLOSING COSTS. Ladies and gentlemen, welcome to this exquisite 4 bedroom, 3 bathroom Arthur Rutenberg Tuscan-style Florida home, perfectly nestled on a large corner lot on the picturesque shores of Lake Juliana. This unique lot is unlike any other in this gated community as it sits high above the others where no one can build beside you or behind you. The views are breathtaking and apparent from the moment you walk through the front door. You are taken immediately to the serenity of Lake Juliana as you enter and then from the beautiful paver and screened patio you can relax as you watch the sunset over Lake Tennessee. As you arrive you will be drawn to the stunning tile roof that adorns this amazing residence, setting the tone for the grandeur that lies within. A beautifully designed and extended driveway, adorned with luxurious pavers leads you to the 3-car garage, ensuring ample space for all your needs. The elegant entrance greets you and ushers you into the vast open scape design, accentuated by gorgeous lighting fixtures, perfect for entertaining guests or spending cherished moments with family. Every step you take will be upon the finest porcelain tile throughout the home, exuding sophistication. You will discover a private guest suite with an en-suite bathroom, providing a comfortable and welcoming space for visitors or extended family. The private office provides a peaceful sanctuary where productivity and creativity can thrive. Bathed in natural light and adorned with tasteful finishes, it offers an ideal setting for work, study, or personal pursuits. Prepare to be awe-inspired as you enter the master bedroom. The master bathroom is nothing short of opulent, with its spacious layout, elegant fixtures, and high-end finishes. An enormous walk-in closet awaits, providing abundant storage space to accommodate your every need. For the culinary enthusiast, a chef's dream kitchen awaits you and exudes charm and functionality. Stone countertops provide ample workspace, perfect for creating culinary masterpieces. Stainless steel appliances add a touch of modernity and elegance, ensuring that every meal is prepared with precision and style. Stepping onto the back patio, you'll find the same attention to detail has been lavished upon this outdoor oasis. The large screened back porch boasts an inviting expanse of tastefully laid pavers, creating a seamless transition from indoor to outdoor living. Whether you're hosting gatherings or simply seeking a peaceful retreat, the back porch beckons you to relax and savor the breathtaking vistas of Lake Juliana & Lake Tennessee. Nestled within this peaceful community, residents are privileged to enjoy a world-class clubhouse and pool area that exudes luxury and warmth. Inside the clubhouse you'll find this community also offers a fitness room, tennis courts and neighborhood playground. This Arthur Rutenberg Tuscan-style Florida home is a testament to exceptional craftsmanship, luxurious living, and attention to detail. With its unparalleled beauty and the serene backdrop of Lake Juliana, this property offers an enviable lifestyle that is second to none. Don't miss this rare opportunity to call this masterpiece your own. Come and experience the height of Florida living in this extraordinary home. Schedule a viewing today and immerse yourself in the splendor that awaits you at the gated community of Lake Juliana Estates.
Location
State FL
County Polk
Community Lake Juliana Estates
Interior
Interior Features Ceiling Fans(s), Crown Molding, High Ceilings, Open Floorplan, Split Bedroom, Stone Counters, Walk-In Closet(s)
Heating Central
Cooling Central Air
Flooring Tile
Fireplace false
Appliance Dishwasher, Microwave, Range, Refrigerator
Exterior
Exterior Feature Irrigation System, Lighting, Other, Rain Gutters, Sidewalk
Garage Spaces 3.0
Community Features Clubhouse, Boat Ramp, Deed Restrictions, Fitness Center, Gated Community - No Guard, Golf Carts OK, Lake, Playground, Pool, Sidewalks, Tennis Courts, Water Access
Utilities Available BB/HS Internet Available, Cable Connected, Electricity Connected, Sewer Connected, Water Connected
Amenities Available Basketball Court, Cable TV, Fence Restrictions, Fitness Center, Gated, Playground, Pool, Private Boat Ramp, Tennis Court(s)
View Y/N 1
Roof Type Tile
Attached Garage true
Garage true
Private Pool No
Building
Story 1
Entry Level One
Foundation Slab
Lot Size Range 0 to less than 1/4
Sewer Public Sewer
Water Public
Structure Type Block,Stucco
New Construction false
Construction Status Inspections
Others
Pets Allowed Yes
HOA Fee Include Cable TV,Pool,Pool,Private Road
Senior Community No
Pet Size Large (61-100 Lbs.)
Ownership Fee Simple
Monthly Total Fees $195
Acceptable Financing Cash, Conventional, FHA, VA Loan
Membership Fee Required Required
Listing Terms Cash, Conventional, FHA, VA Loan
Num of Pet 2
Special Listing Condition None
Read Less
Want to know what your home might be worth? Contact us for a FREE valuation!

Our team is ready to help you sell your home for the highest possible price ASAP

© 2025 My Florida Regional MLS DBA Stellar MLS. All Rights Reserved.
Bought with COLDWELL BANKER REALTY
GET MORE INFORMATION





