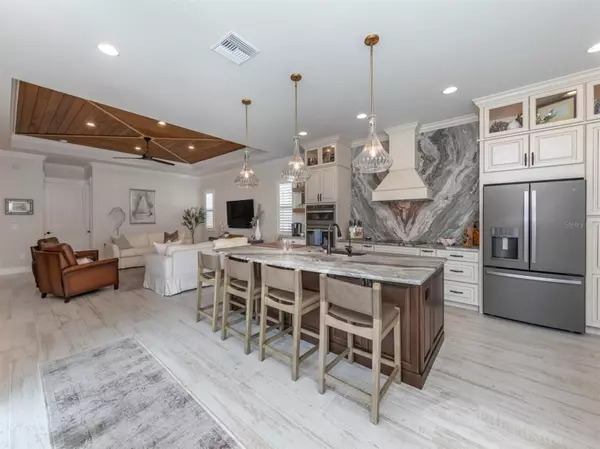$1,450,000
$1,499,000
3.3%For more information regarding the value of a property, please contact us for a free consultation.
520 ARMADA RD S Venice, FL 34285
3 Beds
3 Baths
2,083 SqFt
Key Details
Sold Price $1,450,000
Property Type Single Family Home
Sub Type Single Family Residence
Listing Status Sold
Purchase Type For Sale
Square Footage 2,083 sqft
Price per Sqft $696
Subdivision Venice Gulf View Sec Of
MLS Listing ID N6130364
Sold Date 01/29/24
Bedrooms 3
Full Baths 3
HOA Y/N No
Originating Board Stellar MLS
Year Built 2021
Annual Tax Amount $14,288
Lot Size 8,276 Sqft
Acres 0.19
Property Sub-Type Single Family Residence
Property Description
Welcome to a truly exceptional 2021 custom-built home nestled in the heart of historic Venice Island, just a leisurely stroll away from the renowned Venice Beach, fine dining, and vibrant entertainment. This exquisite property not only offers an unparalleled location but also a host of features that make it a standout residence. Situated on a corner lot, this home provides a sense of privacy that's a rarity in such a prime location. No HOA, not in a mandatory flood insurance zone, and no CDD fees. Designed in a courtyard style, this residence showcases a unique blend of modern sophistication and tropical elegance. The primary residence includes a luxurious primary bedroom with an en-suite bathroom, along with an additional guest bedroom featuring its private bathroom. Adding to the property's versatility and convenience, there is also an attached in-law suite with its separate entrance. Step inside, and you'll be greeted by spacious living areas adorned with high ceilings, sleek finishes, and expansive sliding doors and windows that floods the interiors in natural light. The ceramic plank tile flooring throughout adds a touch of contemporary charm, complemented by an upgraded lighting system that enhances the overall ambiance. The centerpiece of this home is the large gourmet kitchen, a culinary masterpiece featuring high-end granite countertops, tall kitchen cabinets, and stainless-steel appliances. The kitchen is designed for both casual dining and entertaining, with a large island providing additional storage and a focal point for social gatherings. Venture outside, and you'll discover your own private oasis. The gas-heated saltwater pool and spa beckon for relaxation, surrounded by travertine pool decking that exudes luxury. The paved driveway and walkway complete the exterior aesthetics, creating a welcoming entrance to your haven. For peace of mind, the property is equipped with impact windows throughout, and smart hurricane screen ensuring safety and security. Plantation shutters add a touch of elegance to the interior spaces. For golf enthusiasts the home is located in proximity to excellent golf courses. Don't miss the opportunity to make it yours—call today to schedule your private showing and explore the unparalleled lifestyle that comes with this Venice Island gem.
Location
State FL
County Sarasota
Community Venice Gulf View Sec Of
Zoning RMF3
Direction S
Rooms
Other Rooms Formal Dining Room Separate, Great Room, Inside Utility, Interior In-Law Suite w/Private Entry
Interior
Interior Features Built-in Features, Ceiling Fans(s), Crown Molding, Eat-in Kitchen, High Ceilings, Open Floorplan, Primary Bedroom Main Floor, Solid Wood Cabinets, Split Bedroom, Stone Counters, Thermostat, Tray Ceiling(s), Walk-In Closet(s), Window Treatments
Heating Central, Electric
Cooling Central Air
Flooring Ceramic Tile
Furnishings Negotiable
Fireplace false
Appliance Bar Fridge, Built-In Oven, Convection Oven, Cooktop, Dishwasher, Disposal, Dryer, Freezer, Ice Maker, Kitchen Reverse Osmosis System, Microwave, Range, Range Hood, Refrigerator, Washer, Water Filtration System, Water Purifier, Water Softener
Laundry Inside, Laundry Room
Exterior
Exterior Feature Courtyard, Hurricane Shutters, Irrigation System, Rain Gutters, Sidewalk, Sliding Doors
Parking Features Driveway, Garage Door Opener, Garage Faces Side, Oversized
Garage Spaces 2.0
Fence Chain Link, Fenced
Pool Gunite, Heated, In Ground, Lighting, Salt Water, Screen Enclosure
Utilities Available BB/HS Internet Available, Cable Connected, Electricity Connected, Propane, Sewer Connected, Sprinkler Well, Water Connected
Roof Type Tile
Porch Covered, Patio
Attached Garage true
Garage true
Private Pool Yes
Building
Lot Description Corner Lot, City Limits, Landscaped, Near Public Transit, Sidewalk, Paved
Story 1
Entry Level One
Foundation Slab
Lot Size Range 0 to less than 1/4
Sewer Public Sewer
Water Public
Architectural Style Mediterranean
Structure Type Block,Stucco
New Construction false
Schools
Elementary Schools Venice Elementary
Middle Schools Venice Area Middle
High Schools Venice Senior High
Others
Pets Allowed Yes
Senior Community No
Pet Size Extra Large (101+ Lbs.)
Ownership Fee Simple
Acceptable Financing Cash, Conventional
Listing Terms Cash, Conventional
Num of Pet 10+
Special Listing Condition None
Read Less
Want to know what your home might be worth? Contact us for a FREE valuation!

Our team is ready to help you sell your home for the highest possible price ASAP

© 2025 My Florida Regional MLS DBA Stellar MLS. All Rights Reserved.
Bought with RE/MAX PALM REALTY OF VENICE
GET MORE INFORMATION





