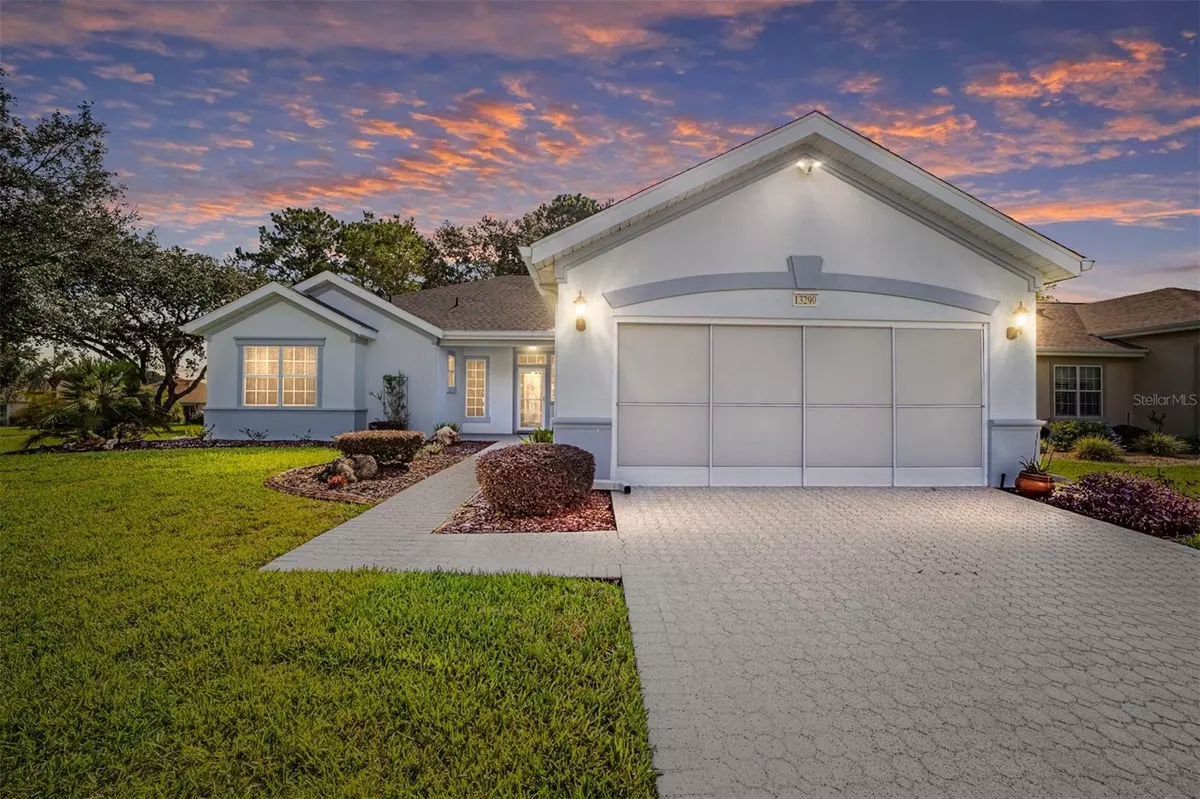$367,000
$375,000
2.1%For more information regarding the value of a property, please contact us for a free consultation.
13290 SE 93RD CIR Summerfield, FL 34491
2 Beds
2 Baths
1,832 SqFt
Key Details
Sold Price $367,000
Property Type Single Family Home
Sub Type Single Family Residence
Listing Status Sold
Purchase Type For Sale
Square Footage 1,832 sqft
Price per Sqft $200
Subdivision Spruce Creek Gc
MLS Listing ID OM662315
Sold Date 01/26/24
Bedrooms 2
Full Baths 2
Construction Status Financing,Inspections
HOA Fees $184/mo
HOA Y/N Yes
Originating Board Stellar MLS
Year Built 1999
Annual Tax Amount $2,737
Lot Size 7,405 Sqft
Acres 0.17
Lot Dimensions 75x100
Property Description
This updated 2/2 home with a Study/Den has it all! AND it is located on the GREENBELT for park-like backyard views and tons of shade! A gorgeous Captiva model loaded with updated things! Open design interior, upgraded cabinets, Quartz kitchen countertops and a newer LG appliance suite. The home has an eat-in kitchen, as well as a dining room. The eat-in kitchen has additional, beautiful upper and lower cabinets with Quartz countertops on the back wall to use as a coffee bar and plenty of kitchen storage! There has also been the addition of a beautiful subway tile backsplash to complement the Quartz countertops. There is ceramic tile flooring in the kitchen and baths, as well as the laundry room, which has a newer Washer & Dryer, cabinets above and more storage on adjacent wall. The home was recently updated with fabulous laminate flooring in the main areas of the home and lanai. The bedrooms have new, plush carpet. The lanai is under heat & air (an additional appx 200 sf for a total of 2,039 SF) and has NEW glass windows and beautiful pull-down shades, as well as a ceiling fan. The beveled glass front door lets in tons of light and there is also a storm door that has the inside screen system. The front porch is 12 x 8 with plenty of room for your outdoor furniture. The paver drive, walkway and porch have been recently painted as has the exterior of the home. There is concrete curbing landscape beds also. The garage has a sliding screen system and the garage door itself has recently been replaced. There is a Rinnai tank-less water heater and a wi-fi enabled thermostat. The ROOF was replaced in 2019-2020. There is a slop sink in the slightly oversized garage (20x22). Seller installed $5000 worth of Leaf Guard on the gutters with a LIFETIME Guarantee. Seller has also installed a RING Doorbell with 3 RING motion sensor cameras on the exterior of the home. Oh! Did I mention? It's partially furnished! Come see this awesome home today! The Seller is offering a 1-year Broward Factory Home Warranty with an acceptable offer. ***ONE picture is VIRTUALLY staged***
Location
State FL
County Marion
Community Spruce Creek Gc
Zoning PUD
Rooms
Other Rooms Den/Library/Office, Florida Room, Great Room, Inside Utility
Interior
Interior Features Attic Fan, Ceiling Fans(s), Eat-in Kitchen, In Wall Pest System, Living Room/Dining Room Combo, Open Floorplan, Stone Counters, Thermostat, Walk-In Closet(s), Window Treatments
Heating Natural Gas
Cooling Central Air
Flooring Carpet, Ceramic Tile, Laminate
Furnishings Partially
Fireplace false
Appliance Dishwasher, Disposal, Dryer, Gas Water Heater, Ice Maker, Microwave, Range, Refrigerator, Tankless Water Heater, Washer
Laundry Inside, Laundry Room
Exterior
Exterior Feature Irrigation System, Private Mailbox, Rain Gutters
Parking Features Driveway, Garage Door Opener
Garage Spaces 2.0
Community Features Clubhouse, Deed Restrictions, Dog Park, Fitness Center, Gated Community - Guard, Golf Carts OK, Golf, Handicap Modified, Pool, Restaurant, Sidewalks, Tennis Courts, Wheelchair Access
Utilities Available BB/HS Internet Available, Cable Available, Electricity Connected, Natural Gas Connected, Phone Available, Public, Sewer Connected, Street Lights, Underground Utilities, Water Connected
Amenities Available Clubhouse, Fence Restrictions, Fitness Center, Gated, Pickleball Court(s), Pool, Recreation Facilities, Security, Shuffleboard Court, Spa/Hot Tub, Storage, Tennis Court(s), Trail(s), Vehicle Restrictions, Wheelchair Access
View Park/Greenbelt
Roof Type Shingle
Porch Enclosed, Front Porch
Attached Garage true
Garage true
Private Pool No
Building
Lot Description Corner Lot, Greenbelt, Landscaped, Paved, Private
Story 1
Entry Level One
Foundation Slab
Lot Size Range 0 to less than 1/4
Builder Name Del Webb
Sewer Public Sewer
Water Public
Architectural Style Florida
Structure Type Stucco,Wood Frame
New Construction false
Construction Status Financing,Inspections
Others
Pets Allowed Yes
HOA Fee Include Guard - 24 Hour,Pool,Management,Private Road,Recreational Facilities,Security,Trash
Senior Community Yes
Ownership Fee Simple
Monthly Total Fees $184
Acceptable Financing Cash, Conventional, VA Loan
Membership Fee Required Required
Listing Terms Cash, Conventional, VA Loan
Special Listing Condition None
Read Less
Want to know what your home might be worth? Contact us for a FREE valuation!

Our team is ready to help you sell your home for the highest possible price ASAP

© 2025 My Florida Regional MLS DBA Stellar MLS. All Rights Reserved.
Bought with RE/MAX FOXFIRE - SUMMERFIELD
GET MORE INFORMATION





