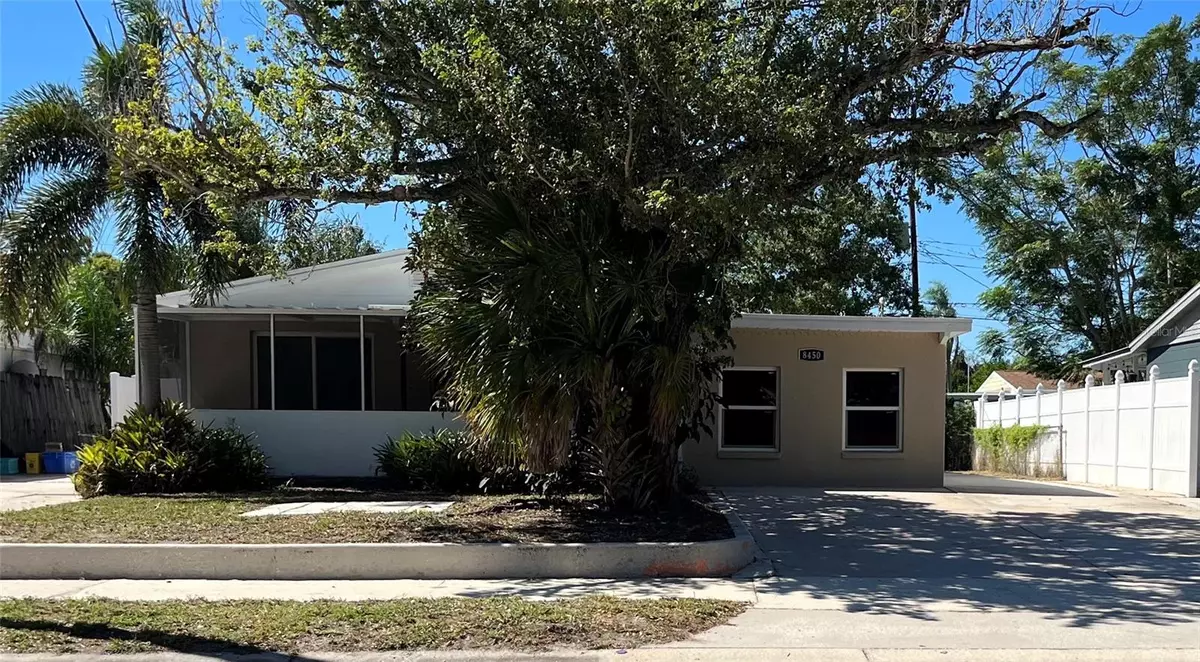$374,900
$374,900
For more information regarding the value of a property, please contact us for a free consultation.
8450 52ND ST N Pinellas Park, FL 33781
4 Beds
2 Baths
1,306 SqFt
Key Details
Sold Price $374,900
Property Type Single Family Home
Sub Type Single Family Residence
Listing Status Sold
Purchase Type For Sale
Square Footage 1,306 sqft
Price per Sqft $287
Subdivision Harmony Heights Sec 1
MLS Listing ID U8217874
Sold Date 01/31/24
Bedrooms 4
Full Baths 2
Construction Status Other Contract Contingencies
HOA Y/N No
Originating Board Stellar MLS
Year Built 1958
Annual Tax Amount $2,774
Lot Size 6,098 Sqft
Acres 0.14
Property Description
Move right in to this newly remodeled 4 bedroom, 2 bath masonry house in central Pinellas Park. The home with over 1,300 square feet opens to a spacious living room off the beautifully renovated kitchen featuring solid wood Shaker cabinets, stainless steel appliances and sparkling quartz counter tops. Separate dining area off the kitchen. House has a split plan including a huge master bedroom with its own bathroom and walk-in closet on one side. Three other bedrooms, an updated full bath and a bonus room with closet that can be used as a home office are on the other side. Fourth bedroom has a separate entrance as well as access from the main house for teenager or guest area. Freshly painted inside and out with new water resistant vinyl plank flooring and ceramic tile throughout the house. New light fixtures, ceiling fans, outlets and switches throughout the house. Newer roof (2017), new central heat and air (including new duct work) and new 200 amp electrical service panel. New stucco exterior and newer impact-resistant windows and doors. Newer hot water heater. Attached laundry room with washer and dryer hookups at the back of the house. Large screened porch in front and new patio in back. Plenty of parking with a double car driveway on one side and a single car driveway on the other. Conveniently located near shopping. dining, the Gulf beaches, Tampa and downtown St. Petersburg. Selling as-is with right to inspect for seller's convenience.
Location
State FL
County Pinellas
Community Harmony Heights Sec 1
Direction N
Rooms
Other Rooms Attic
Interior
Interior Features Built-in Features, Ceiling Fans(s), Living Room/Dining Room Combo, Solid Wood Cabinets
Heating Central, Wall Units / Window Unit
Cooling Central Air
Flooring Carpet, Concrete, Parquet, Vinyl
Fireplace false
Appliance Electric Water Heater, Range, Refrigerator
Exterior
Exterior Feature Rain Gutters
Parking Features Boat, None, Parking Pad
Fence Fenced
Utilities Available Electricity Connected, Public
Roof Type Shingle
Porch Covered, Deck, Patio, Porch
Garage false
Private Pool No
Building
Lot Description City Limits, Sidewalk, Paved
Entry Level One
Foundation Slab
Lot Size Range 0 to less than 1/4
Sewer Public Sewer
Water Public
Structure Type Block
New Construction false
Construction Status Other Contract Contingencies
Others
Senior Community No
Ownership Fee Simple
Acceptable Financing Cash, Conventional, FHA, VA Loan
Membership Fee Required None
Listing Terms Cash, Conventional, FHA, VA Loan
Special Listing Condition None
Read Less
Want to know what your home might be worth? Contact us for a FREE valuation!

Our team is ready to help you sell your home for the highest possible price ASAP

© 2024 My Florida Regional MLS DBA Stellar MLS. All Rights Reserved.
Bought with HOFACKER & ASSOCIATES INC

GET MORE INFORMATION





