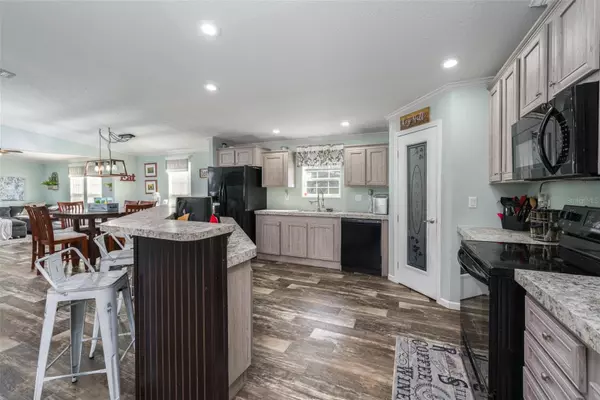$375,000
$375,000
For more information regarding the value of a property, please contact us for a free consultation.
117 JANE CREEK DR Geneva, FL 32732
5 Beds
3 Baths
2,016 SqFt
Key Details
Sold Price $375,000
Property Type Manufactured Home
Sub Type Manufactured Home - Post 1977
Listing Status Sold
Purchase Type For Sale
Square Footage 2,016 sqft
Price per Sqft $186
Subdivision 300
MLS Listing ID O6162254
Sold Date 02/22/24
Bedrooms 5
Full Baths 3
Construction Status Appraisal,Financing,Inspections,Other Contract Contingencies
HOA Y/N No
Originating Board Stellar MLS
Year Built 2020
Annual Tax Amount $1,639
Lot Size 0.660 Acres
Acres 0.66
Lot Dimensions 59x233x186x270
Property Description
Experience the Ultimate Outdoor Paradise - Go Fishing, Kayaking, and Embrace Nature's Beauty! You may even see an occasional manatee! If you're a nature lover or an avid gardener, this is your dream come true! Picture yourself fishing in the privacy of your own backyard, or taking a boat from your own ramp to explore the 6,202-acre Lake Harney and the majestic St. Johns River. This is the serene haven you've been searching for, where you can stargaze under the clear night sky by the firepit. This almost new 5 bedroom, 3 bath split and open floor plan home is waiting for you! NO HOA!!! Zoned for EXCELLENT SEMINOLE COUNTY SCHOOLS! Imagine the fun you will have in the SCREENED IN GROUND POOL! The Lake Harney Water Association provides great water at a very reasonable price - no well needed! Schedule your showing today!
Location
State FL
County Seminole
Community 300
Zoning A5
Rooms
Other Rooms Family Room, Formal Living Room Separate, Inside Utility
Interior
Interior Features Window Treatments, Ceiling Fans(s), Crown Molding, Primary Bedroom Main Floor, Open Floorplan, Split Bedroom, Walk-In Closet(s)
Heating Central
Cooling Central Air
Flooring Laminate
Fireplace false
Appliance Dishwasher, Range
Laundry Inside
Exterior
Exterior Feature Other
Fence Other
Pool Gunite, Screen Enclosure
Community Features Park
Utilities Available Cable Connected, Electricity Connected, Water Connected
Waterfront Description Creek
View Y/N 1
Water Access 1
Water Access Desc Canal - Brackish,Creek,Lake,Lake - Chain of Lakes
View Pool, Trees/Woods, Water
Roof Type Built-Up
Porch Patio, Porch
Garage false
Private Pool Yes
Building
Lot Description In County, Oversized Lot
Entry Level One
Foundation Pillar/Post/Pier
Lot Size Range 1/2 to less than 1
Sewer Septic Tank
Water Private
Structure Type Vinyl Siding
New Construction false
Construction Status Appraisal,Financing,Inspections,Other Contract Contingencies
Others
Pets Allowed Yes
Senior Community No
Pet Size Extra Large (101+ Lbs.)
Ownership Fee Simple
Acceptable Financing Cash, Conventional
Listing Terms Cash, Conventional
Num of Pet 10+
Special Listing Condition None
Read Less
Want to know what your home might be worth? Contact us for a FREE valuation!

Our team is ready to help you sell your home for the highest possible price ASAP

© 2025 My Florida Regional MLS DBA Stellar MLS. All Rights Reserved.
Bought with RE/MAX TOWN & COUNTRY REALTY
GET MORE INFORMATION





