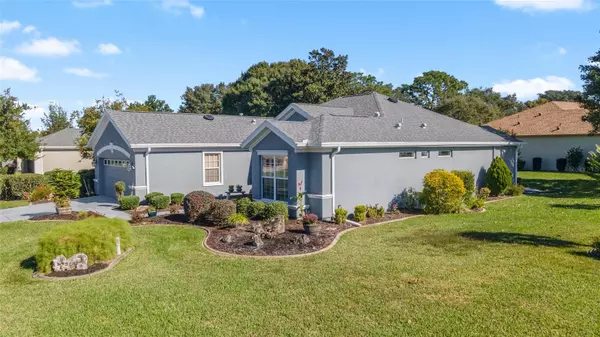$373,000
$379,700
1.8%For more information regarding the value of a property, please contact us for a free consultation.
13039 SE 91ST CT Summerfield, FL 34491
2 Beds
2 Baths
1,947 SqFt
Key Details
Sold Price $373,000
Property Type Single Family Home
Sub Type Single Family Residence
Listing Status Sold
Purchase Type For Sale
Square Footage 1,947 sqft
Price per Sqft $191
Subdivision Spruce Creek Gc
MLS Listing ID OM668566
Sold Date 02/23/24
Bedrooms 2
Full Baths 2
HOA Fees $184/mo
HOA Y/N Yes
Originating Board Stellar MLS
Year Built 2003
Annual Tax Amount $4,775
Lot Size 9,583 Sqft
Acres 0.22
Lot Dimensions 97x100
Property Description
WOW! Corner Golf Course Lot with SO MANY updates and upgrades! This 2-bedroom, 2-bathroom home is STUNNING! Let's start with the exterior of the home, which was recently painted. There is a Beveled Glass front door along with a Phantom Screen door. Landscaping has concrete curbing. The Great Room has a wall of lighted built-in cabinetry. A Murphy Bed with Dual Side Cabinets has been installed in the Guest Bedroom along with New Carpet. Plantation Shutters have been installed on the front windows of the home. The Kitchen has New Cambria Quartz countertops as well as up lighting and under cabinet lighting and Backsplash. A portion of the home was expanded making an additional 10 x 17 room off the Kitchen eating area with beautiful golf course views! There is also a 2-foot bump out window in the kitchen as well. Sellers added a Mitsubishi Mini Split in the room addition ceiling. Both bathrooms have been updated with new showers and vanity tops with Jetta Stone. There are newer comfort height commodes too. The Roof was replaced in 2020 with CertainTeed Landmark shingles. The Master Bedroom also has New Carpet as well as a Mitsubishi Mini Split installed in the ceiling. There are two (2) Solar Star attic fans, Insulation was added to the Garage Door and a Radiant Barrier Insulation in the entire attic. Also, additional Insulation was blown in the attic to cover the entire home. Solar Shades have been added to all windows that do not have Plantation Shutters. Ceiling fans have been replaced with Dan's Fans. The HVAC was replaced in 2016 and has a Wi-Fi thermostat. A 50 Gallon Hot Water Heater was installed in 2016. Oh! Did I mention there is new Luxury Vinyl Tile throughout the home???? AND there is an IRRIGATION WELL located on the property that is shared with 2 neighbors for a savings of approximately $60/month! The screened in lanai has a 12 x 16 paver patio in the rear and overlooks the beautiful golf course. There is also a GE Whole House Water Purification System. The soffit on the back of the home contains outdoor lighting. The garage has been extended 4 feet. This home is located in the central part of the community in Torrey Pines, conveniently located by most of the amenities. Seller is offering a one-year home BFS home warranty. Come take a look soon - This home will not last long!
Location
State FL
County Marion
Community Spruce Creek Gc
Zoning PUD
Rooms
Other Rooms Storage Rooms
Interior
Interior Features Attic Fan, Built-in Features, Ceiling Fans(s), Crown Molding, Eat-in Kitchen, In Wall Pest System, Kitchen/Family Room Combo, Open Floorplan, Solid Surface Counters, Split Bedroom, Thermostat, Walk-In Closet(s), Window Treatments
Heating Natural Gas
Cooling Central Air
Flooring Carpet, Ceramic Tile
Furnishings Unfurnished
Fireplace false
Appliance Dishwasher, Disposal, Dryer, Exhaust Fan, Gas Water Heater, Ice Maker, Microwave, Range, Refrigerator, Washer, Water Purifier
Laundry In Garage
Exterior
Exterior Feature Irrigation System, Private Mailbox, Rain Gutters
Parking Features Driveway, Garage Door Opener, Oversized
Garage Spaces 2.0
Community Features Clubhouse, Deed Restrictions, Dog Park, Fitness Center, Gated Community - Guard, Golf Carts OK, Golf, Handicap Modified, Pool, Restaurant, Sidewalks, Special Community Restrictions, Tennis Courts, Wheelchair Access
Utilities Available BB/HS Internet Available, Cable Available, Electricity Connected, Natural Gas Connected, Phone Available, Public, Sprinkler Well, Underground Utilities, Water Connected
Amenities Available Clubhouse, Fitness Center, Gated, Pickleball Court(s), Pool, Recreation Facilities, Security, Shuffleboard Court, Spa/Hot Tub, Storage, Tennis Court(s)
View Golf Course
Roof Type Shingle
Porch Covered, Rear Porch, Screened
Attached Garage true
Garage true
Private Pool No
Building
Lot Description Corner Lot, Landscaped, Level, On Golf Course, Paved
Story 1
Entry Level One
Foundation Slab
Lot Size Range 0 to less than 1/4
Builder Name Del Webb
Sewer Public Sewer
Water Public
Architectural Style Florida
Structure Type Block,Concrete,Stucco
New Construction false
Others
Pets Allowed Yes
HOA Fee Include Guard - 24 Hour,Pool,Escrow Reserves Fund,Management,Private Road,Recreational Facilities,Security,Trash
Senior Community Yes
Ownership Fee Simple
Monthly Total Fees $184
Membership Fee Required Required
Special Listing Condition None
Read Less
Want to know what your home might be worth? Contact us for a FREE valuation!

Our team is ready to help you sell your home for the highest possible price ASAP

© 2025 My Florida Regional MLS DBA Stellar MLS. All Rights Reserved.
Bought with KELLER WILLIAMS CORNERSTONE RE
GET MORE INFORMATION





