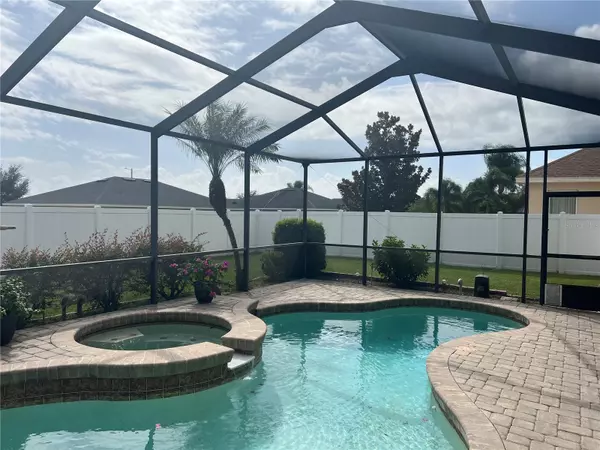$520,000
$525,000
1.0%For more information regarding the value of a property, please contact us for a free consultation.
527 RENEE DR Auburndale, FL 33823
3 Beds
3 Baths
2,596 SqFt
Key Details
Sold Price $520,000
Property Type Single Family Home
Sub Type Single Family Residence
Listing Status Sold
Purchase Type For Sale
Square Footage 2,596 sqft
Price per Sqft $200
Subdivision Hills Arietta
MLS Listing ID C7480491
Sold Date 03/01/24
Bedrooms 3
Full Baths 2
Half Baths 1
Construction Status Financing,Inspections
HOA Fees $25
HOA Y/N Yes
Originating Board Stellar MLS
Year Built 2007
Annual Tax Amount $4,087
Lot Size 0.280 Acres
Acres 0.28
Lot Dimensions 130 X 95
Property Description
Gorgeous 3 Bed, 2.5 Bath with Office AND Theatre (Media Room) is waiting for you! This Privacy Fenced In-ground Pool/Spa Home was CUSTOM built by Cassidy and is LOADED with extras: Theatre with Stadium Seating, Accent Lighting under Eaves, Mosaic Inlays (Entry and Master Bath), Whole-House Surround Sound (Including the Garage and Pool Area), Heated Pool - Solar and Electric (Saltwater), Wired for Generator, and much, much more! 10 and 12 Ft Ceilings, Chair Railing and Crown Molding. Kitchen features a large food prep island, under cabinet lighting, custom travertine backsplash, Instaview refrigerator, soft close cabinets, wine cooler and a breakfast bar for entertaining. Gather everyone together and enjoy a movie in your private theatre room or head out to your brick paved, screened lanai and enjoy the heated pool with raised heated spa. Corner Lot. Large, circular driveway features extra parking. This gated community is centrally located and just minutes from multiple lakes and I-4. Schedule your appointment today for your private showing! NEW, 50-year roof just installed, and the warranty will transfer to the new owners.
Location
State FL
County Polk
Community Hills Arietta
Zoning RES
Rooms
Other Rooms Den/Library/Office, Formal Dining Room Separate, Formal Living Room Separate, Inside Utility, Media Room
Interior
Interior Features Ceiling Fans(s), Crown Molding, Eat-in Kitchen, High Ceilings, Primary Bedroom Main Floor, Other, Solid Surface Counters, Split Bedroom, Stone Counters, Thermostat, Tray Ceiling(s), Walk-In Closet(s), Window Treatments
Heating Central
Cooling Central Air
Flooring Carpet, Laminate, Tile
Furnishings Partially
Fireplace false
Appliance Convection Oven, Dishwasher, Disposal, Dryer, Microwave, Range, Refrigerator, Solar Hot Water, Washer, Wine Refrigerator
Laundry Inside, Laundry Room
Exterior
Exterior Feature Irrigation System, Rain Gutters, Sidewalk, Sliding Doors, Sprinkler Metered
Parking Features Circular Driveway, Garage Faces Rear, Garage Faces Side
Garage Spaces 2.0
Fence Fenced, Vinyl
Pool Auto Cleaner, Chlorine Free, Gunite, Heated, In Ground, Lighting, Other, Salt Water, Screen Enclosure, Self Cleaning
Utilities Available Cable Available, Electricity Connected, Public, Sprinkler Meter, Street Lights, Water Connected
Amenities Available Gated
Roof Type Shingle
Porch Enclosed, Patio, Porch, Screened
Attached Garage true
Garage true
Private Pool Yes
Building
Lot Description Cleared, Corner Lot, Landscaped, Level, Sidewalk, Paved
Story 1
Entry Level One
Foundation Slab
Lot Size Range 1/4 to less than 1/2
Sewer Public Sewer
Water Public
Architectural Style Florida
Structure Type Block
New Construction false
Construction Status Financing,Inspections
Schools
Elementary Schools Lena Vista Elem
Middle Schools Stambaugh Middle
High Schools Auburndale High School
Others
Pets Allowed Yes
Senior Community No
Ownership Fee Simple
Monthly Total Fees $50
Acceptable Financing Cash, Conventional, VA Loan
Membership Fee Required Required
Listing Terms Cash, Conventional, VA Loan
Special Listing Condition None
Read Less
Want to know what your home might be worth? Contact us for a FREE valuation!

Our team is ready to help you sell your home for the highest possible price ASAP

© 2025 My Florida Regional MLS DBA Stellar MLS. All Rights Reserved.
Bought with COLDWELL BANKER REALTY
GET MORE INFORMATION





