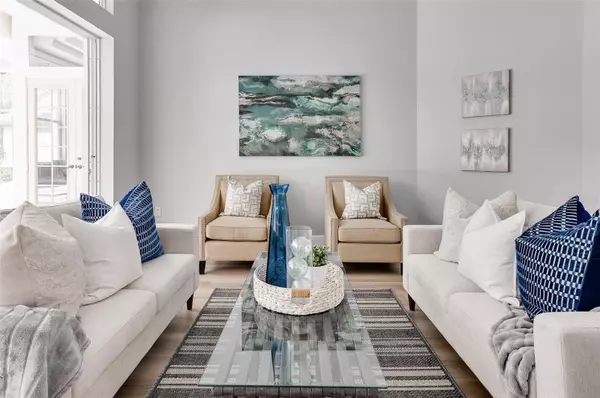$1,000,000
$1,089,999
8.3%For more information regarding the value of a property, please contact us for a free consultation.
211 HIGHLAND WOODS DR Safety Harbor, FL 34695
4 Beds
3 Baths
3,597 SqFt
Key Details
Sold Price $1,000,000
Property Type Single Family Home
Sub Type Single Family Residence
Listing Status Sold
Purchase Type For Sale
Square Footage 3,597 sqft
Price per Sqft $278
Subdivision Highlands At Safety Harbor The
MLS Listing ID U8211185
Sold Date 02/27/24
Bedrooms 4
Full Baths 3
Construction Status Inspections
HOA Fees $132/mo
HOA Y/N Yes
Originating Board Stellar MLS
Year Built 1999
Annual Tax Amount $9,823
Lot Size 0.350 Acres
Acres 0.35
Lot Dimensions 106 x 150
Property Description
Embrace an incredible $101,000.00 price adjustment, complemented by stunning new flooring and freshly painted interiors throughout this exquisite one-level residence. Discover the enhanced value of this home, featuring a well-designed 3-1 split floor plan with high ceilings, walk-in closets and an abundance of windows that invite in beautiful natural light. Perfect for multi-family or large families who appreciate their own private living spaces. Located within the beautiful gated community of The Highlands of Safety Harbor, this executive home is just steps away from the entrance of the famous "Philippe Park" and a short stroll from the ocean's edge and public boat ramp. And the best part? This home is NOT IN A FLOOD ZONE!
Step inside and discover a spacious and open living floor plan. The home boasts 4 oversized bedrooms, 3 full bathrooms, a 3-car garage, a large office with built-in cabinets, a study nook area, a living room, and a formal dining room. The family room and kitchenette area with aquarium windows are seamlessly integrated into the open living space, highlighting the large kitchen island and bar with Corian Counters. Plenty of storage can be found in the kitchen's many cabinets, and pantry.
One of the highlights of this home is the seamless indoor/outdoor experience it offers for entertainment. The sliding glass doors on the backside of the home slide into one another and hide behind the wall, leading you to the oversized lanai and pool area.
When it comes to the bedrooms, the Master Suite is located on the north side of the home and features double doors that open to the pool. It offers an oversized Master Bathroom that includes two walk-in closets, one linen closet, soaker tub and a walk in shower. On the opposite southwest side of the home, you'll find bedroom #4 with its own sliding glass doors for a private exterior exit and pool access. Bedrooms #2 and #3, which share a Jack & Jill styled full bathroom, can be found in a separate area of the home near the southeast side.
So many benefits to this location and living in this private neighborhood community also means GATED SECURITY for your peace of mind. Convenience is key, within a quick golf cart ride or walk, you'll find yourself in downtown Safety Harbor with its many attractions. And if you need to travel further, Tampa International Airport, and other downtown locations are just a 15–20-minute drive away.
And with its ideal location, you'll be close to everything you need including dining, shopping, great schools, and beautiful beaches. Don't miss out on the opportunity to make this exceptional home yours!
*Earthscapes Garden Room will transfer $500 credit to new owner towards landscape project (see 3D video rendering)
| Security Cameras and Refrigerator Do Not Convey |
Location
State FL
County Pinellas
Community Highlands At Safety Harbor The
Rooms
Other Rooms Attic, Breakfast Room Separate, Den/Library/Office, Family Room, Formal Dining Room Separate, Formal Living Room Separate, Inside Utility
Interior
Interior Features Built-in Features, Ceiling Fans(s), Coffered Ceiling(s), Crown Molding, Eat-in Kitchen, High Ceilings, Kitchen/Family Room Combo, Primary Bedroom Main Floor, Open Floorplan, Solid Wood Cabinets, Split Bedroom, Thermostat, Tray Ceiling(s), Walk-In Closet(s)
Heating Central, Electric
Cooling Central Air
Flooring Carpet, Ceramic Tile
Fireplaces Type Family Room, Wood Burning
Furnishings Unfurnished
Fireplace true
Appliance Built-In Oven, Cooktop, Dishwasher, Disposal, Electric Water Heater, Microwave, Range, Refrigerator, Water Softener
Laundry Inside, Laundry Room
Exterior
Exterior Feature Irrigation System
Parking Features Driveway, Garage Door Opener, Workshop in Garage
Garage Spaces 3.0
Pool Gunite, In Ground, Lighting, Outside Bath Access, Screen Enclosure
Utilities Available BB/HS Internet Available, Cable Available, Cable Connected, Electricity Connected, Fiber Optics, Phone Available, Public, Sewer Connected, Sprinkler Meter, Sprinkler Well, Street Lights, Underground Utilities, Water Connected
Amenities Available Gated
Roof Type Shingle
Attached Garage true
Garage true
Private Pool Yes
Building
Story 1
Entry Level One
Foundation Slab
Lot Size Range 1/4 to less than 1/2
Sewer Public Sewer
Water Public
Structure Type Block,Stucco
New Construction false
Construction Status Inspections
Schools
Elementary Schools Safety Harbor Elementary-Pn
Middle Schools Safety Harbor Middle-Pn
High Schools Countryside High-Pn
Others
Pets Allowed Yes
HOA Fee Include Escrow Reserves Fund
Senior Community No
Ownership Fee Simple
Monthly Total Fees $132
Acceptable Financing Cash, Conventional, FHA, Lease Option, Lease Purchase, USDA Loan, VA Loan
Membership Fee Required Required
Listing Terms Cash, Conventional, FHA, Lease Option, Lease Purchase, USDA Loan, VA Loan
Special Listing Condition None
Read Less
Want to know what your home might be worth? Contact us for a FREE valuation!

Our team is ready to help you sell your home for the highest possible price ASAP

© 2025 My Florida Regional MLS DBA Stellar MLS. All Rights Reserved.
Bought with CHARLES RUTENBERG REALTY INC
GET MORE INFORMATION





