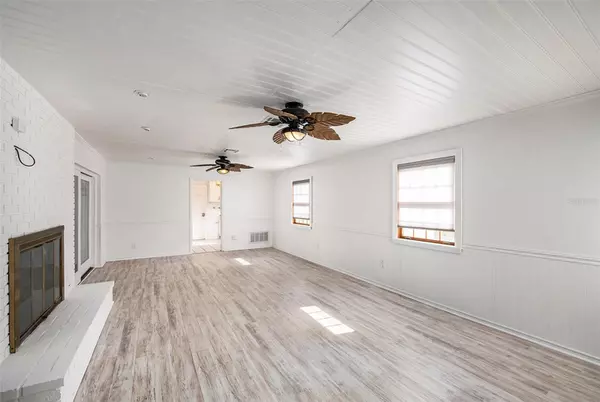$935,000
$899,900
3.9%For more information regarding the value of a property, please contact us for a free consultation.
2349 KINGS POINT DR Largo, FL 33774
4 Beds
3 Baths
3,274 SqFt
Key Details
Sold Price $935,000
Property Type Single Family Home
Sub Type Single Family Residence
Listing Status Sold
Purchase Type For Sale
Square Footage 3,274 sqft
Price per Sqft $285
Subdivision Carlton Estates
MLS Listing ID P4928669
Sold Date 03/15/24
Bedrooms 4
Full Baths 3
HOA Y/N No
Originating Board Stellar MLS
Year Built 1972
Annual Tax Amount $9,641
Lot Size 0.510 Acres
Acres 0.51
Property Sub-Type Single Family Residence
Property Description
Luxury Living in Largo. Welcome to this stunning 4-bedroom, 3-bathroom home in Largo, Florida. This spacious property features 3,274 square feet of living space, a metal roof with solar panels, and a travertine tiled lanai with an inground pool and waterfall. The open floor plan offers plenty of natural light, thanks to the solar tubes and sliding doors that connect the kitchen and family room to the outdoor oasis. The gourmet kitchen boasts granite countertops with tons of working space and stainless steel appliances. The split master suite is a dream come true, with his and hers closets, double sinks, and a glass shower with a rain shower head and a 2nd showerhead. Directly off the family room and the master suite is an office/den with built in cabinets! This home is conveniently located close to marinas, shopping, dining, and entertainment options, as well as the beautiful beaches of the Gulf Coast. You could also live this close to the John R Bonner Nature Park and George C McGough Nature Park! Don't miss this opportunity to own a piece of paradise in Largo!
Location
State FL
County Pinellas
Community Carlton Estates
Zoning SINGLE FAMILY
Rooms
Other Rooms Den/Library/Office, Family Room, Formal Dining Room Separate, Formal Living Room Separate
Interior
Interior Features Built-in Features, Ceiling Fans(s), Chair Rail, Crown Molding, Eat-in Kitchen, High Ceilings, Primary Bedroom Main Floor, Skylight(s), Solid Surface Counters, Solid Wood Cabinets, Split Bedroom, Thermostat, Wet Bar, Window Treatments
Heating Central
Cooling Central Air
Flooring Carpet, Tile, Travertine
Fireplaces Type Living Room
Furnishings Unfurnished
Fireplace true
Appliance Dishwasher, Microwave, Range, Refrigerator
Laundry Electric Dryer Hookup, Laundry Room, Washer Hookup
Exterior
Exterior Feature French Doors, Irrigation System, Lighting, Rain Gutters, Sliding Doors
Parking Features Driveway, Garage Door Opener, Garage Faces Side, Ground Level
Garage Spaces 2.0
Fence Chain Link, Vinyl
Pool In Ground
Utilities Available Cable Available, Electricity Connected, Phone Available, Sewer Connected, Street Lights, Water Connected
Roof Type Metal
Porch Covered, Enclosed, Front Porch, Patio, Screened
Attached Garage true
Garage true
Private Pool Yes
Building
Lot Description Corner Lot, City Limits, Irregular Lot, Landscaped, Level, Near Marina, Near Public Transit, Paved
Story 1
Entry Level One
Foundation Slab
Lot Size Range 1/2 to less than 1
Sewer Public Sewer
Water Public
Architectural Style Ranch
Structure Type Stucco,Wood Siding
New Construction false
Schools
Elementary Schools Anona Elementary-Pn
Middle Schools Seminole Middle-Pn
High Schools Largo High-Pn
Others
Senior Community No
Ownership Fee Simple
Acceptable Financing Cash, Conventional, FHA, VA Loan
Listing Terms Cash, Conventional, FHA, VA Loan
Special Listing Condition Real Estate Owned
Read Less
Want to know what your home might be worth? Contact us for a FREE valuation!

Our team is ready to help you sell your home for the highest possible price ASAP

© 2025 My Florida Regional MLS DBA Stellar MLS. All Rights Reserved.
Bought with PREMIER SOTHEBYS INTL REALTY
GET MORE INFORMATION





