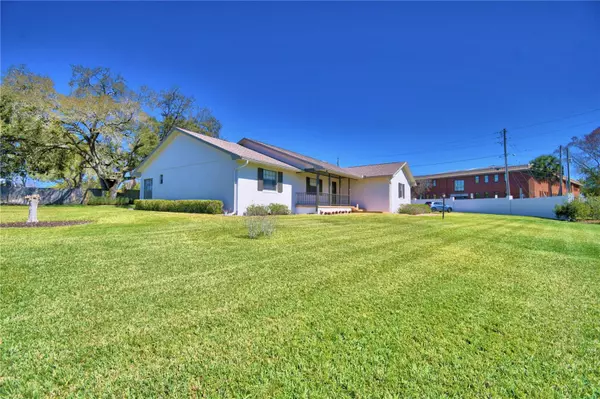$400,000
$405,000
1.2%For more information regarding the value of a property, please contact us for a free consultation.
136 LAKE STELLA DR Auburndale, FL 33823
3 Beds
2 Baths
2,270 SqFt
Key Details
Sold Price $400,000
Property Type Single Family Home
Sub Type Single Family Residence
Listing Status Sold
Purchase Type For Sale
Square Footage 2,270 sqft
Price per Sqft $176
Subdivision Flanigan C R Sub
MLS Listing ID P4929278
Sold Date 04/02/24
Bedrooms 3
Full Baths 2
Construction Status Financing
HOA Y/N No
Originating Board Stellar MLS
Year Built 1990
Annual Tax Amount $2,382
Lot Size 0.730 Acres
Acres 0.73
Property Description
Location Location Location, This custom built 3 bedroom 2 bath block home is located in the heart of Auburndale on Lake Stella just .2 miles from the Auburndale downtown city park, tennis courts, racquet ball court, skate park and restaurants. This immaculate well maintained one owner home had a new roof and AC installed in 2024, and the exterior of the house was recently painted. This split plan home boasts over 2,270 heated square footage and over 2962 total square footage under roof. Enjoy sitting on your front covered porch and taking in the gorgeous lakeviews and nature. The main living area of the house is carpet with ceramic tile through the kitchen, laundry room and huge Florida room. Enter the amazing great room where you will find the gorgeous stonework, wood burning fireplace surrounded by custom pine wood togue and grove overlay walls and high vaulted ceiling, making this cozy room perfect for entertaining. Two bedrooms and the second bathroom are easily closed off from the great room and rest of the house with a custom pocket door giving you and your guests privacy. The large primary bedroom ensuite has two large walk in closets, large vanity and an accessible walk in shower. This home has plenty of storage space throughout the home and in the large 2 car garage with a pull down attic ladder for easy access. All appliances in the home convey with the sale. The rear of the property has a wood privacy fence and to the right of the property is a custom built block wall giving you tons of privacy. Step out of your front door and fish for some of the biggest bass in the city. Just 6 miles from I-4 and only 3 miles to the Polk Parkway, conveniently located between Tampa and Orlando. Schedule your appointment today to view this gem.
Location
State FL
County Polk
Community Flanigan C R Sub
Zoning R-1
Interior
Interior Features Cathedral Ceiling(s), Ceiling Fans(s), Crown Molding, High Ceilings, Thermostat, Window Treatments
Heating Central
Cooling Central Air
Flooring Carpet, Ceramic Tile
Fireplaces Type Wood Burning
Fireplace true
Appliance Dishwasher, Disposal, Electric Water Heater, Microwave, Range, Range Hood, Refrigerator
Laundry Inside, Laundry Room
Exterior
Exterior Feature Rain Gutters
Parking Features Garage Door Opener, Garage Faces Side, Parking Pad
Garage Spaces 2.0
Fence Wood
Utilities Available Electricity Connected, Phone Available, Sewer Connected, Water Connected
View Y/N 1
View Water
Roof Type Shingle
Attached Garage true
Garage true
Private Pool No
Building
Lot Description City Limits, Irregular Lot, Street One Way, Paved
Entry Level One
Foundation Slab
Lot Size Range 1/2 to less than 1
Sewer Public Sewer
Water Public
Structure Type Block,Stucco
New Construction false
Construction Status Financing
Others
Pets Allowed Yes
Senior Community No
Ownership Fee Simple
Acceptable Financing Cash, Conventional, FHA, VA Loan
Listing Terms Cash, Conventional, FHA, VA Loan
Special Listing Condition None
Read Less
Want to know what your home might be worth? Contact us for a FREE valuation!

Our team is ready to help you sell your home for the highest possible price ASAP

© 2025 My Florida Regional MLS DBA Stellar MLS. All Rights Reserved.
Bought with MAZELG REALTY
GET MORE INFORMATION





