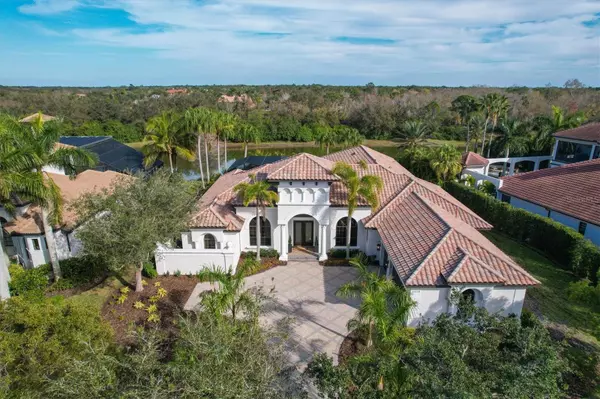$2,000,000
$2,249,000
11.1%For more information regarding the value of a property, please contact us for a free consultation.
6919 BELMONT CT Lakewood Ranch, FL 34202
4 Beds
4 Baths
4,159 SqFt
Key Details
Sold Price $2,000,000
Property Type Single Family Home
Sub Type Single Family Residence
Listing Status Sold
Purchase Type For Sale
Square Footage 4,159 sqft
Price per Sqft $480
Subdivision Lakewood Ranch Country Club Village Dd 1&2
MLS Listing ID A4599249
Sold Date 04/11/24
Bedrooms 4
Full Baths 3
Half Baths 1
Construction Status Inspections
HOA Fees $11/ann
HOA Y/N Yes
Originating Board Stellar MLS
Year Built 2004
Annual Tax Amount $25,059
Lot Size 0.440 Acres
Acres 0.44
Property Description
MOVE RIGHT IN AND STARTING LIVING YOUR BEST LIFE! THIS FORMER CHARLTON MODEL BY ANCHOR BUILDERS IS AVAILABLE FOR IMMEDIATE OCCUPANCY and price INCLUDES ALL FURNISHINGS! Hurry in to this lakefront, beauty located on a desirable cul-de-sac street in Lakewood Ranch Country Club where HOA fees are only $135. a year!!! This TRUE four bedroom home is situated on a beautiful lake and offers views of the water and natural preserve. This spectacular lot is .44 of an acre and may can be fenced! You will love the newly landscaped property with long driveway lined with Palms and new night lighting throughout to your estate home standing over 4100 square feet under air with three car side loading garage. Garage doors have new motor for quiet close! TWO NEW AC'S have been added. This home is all about resort style living with an outdoor lanai with all the bells and whistles. The screens on the pool cage have been replaced and all of the pool equipment has been replaced with NEW PENTAIR brand. You will love the pool lighting and waterfall options in your gorgeous salt water pool and spa! Enjoy evenings on your lanai with NEW CABANA overlooking the lake, new outdoor grill and new beverage refrigerator! Large covered space make entertaining and dining al fresco so easy! This floorplan is the perfect size with your primary wing on the north side of the home and three guest rooms, two of which are ensuite, on the south side of the home. All toilets and shower heads are NEW! Carpeting in all four bedrooms is new as well. The office is conveniently located in the front of the home and is large with custom ceiling and built-in treatments. The handsome wood flooring will not disappoint! The primary bedroom is also a generous size with separate sitting area and french door to the pool and spa! Primary bathroom has new glass shower doors and professionally painted cabinets with new hardware. Primary closet offers built-ins and will not disappoint. The chefs kitchen has new refrigerator, new dishwasher, new faucet, new sink, new granite counters and backsplash and new sink and with disposal. The hidden pantry is an enormous walk-in with custom cabinet facing! Cabinets are professionally painted with new hardware as well. The irrigation system has been updated and garage has new epoxy floors! The blinds and window treatments are also new! Surround sound throughtout the home works with SONOS system. The lighting has all been replaced and sets the tone for casual elegance. Televisions are included in the sale and furniture and accessories may be purchased on separte contract. This Anchor home offers curb appeal, space, one story lakefront living at it's best. This will not last long. Book your private tour now before it is sold! A quick closing is available as this home offers immediate occupancy!
Location
State FL
County Manatee
Community Lakewood Ranch Country Club Village Dd 1&2
Zoning PDMU
Rooms
Other Rooms Den/Library/Office, Inside Utility
Interior
Interior Features Built-in Features, Cathedral Ceiling(s), Ceiling Fans(s), Coffered Ceiling(s), Crown Molding, Eat-in Kitchen, High Ceilings, Living Room/Dining Room Combo, Primary Bedroom Main Floor, Solid Wood Cabinets, Split Bedroom, Stone Counters, Tray Ceiling(s), Walk-In Closet(s), Wet Bar, Window Treatments
Heating Central, Gas
Cooling Central Air
Flooring Carpet, Tile, Wood
Fireplaces Type Gas, Living Room
Furnishings Negotiable
Fireplace true
Appliance Bar Fridge, Built-In Oven, Convection Oven, Cooktop, Dishwasher, Disposal, Dryer, Exhaust Fan, Microwave, Range Hood, Refrigerator, Wine Refrigerator
Laundry Laundry Room, Washer Hookup
Exterior
Exterior Feature Irrigation System, Lighting, Outdoor Grill, Outdoor Kitchen, Sliding Doors
Garage Spaces 3.0
Pool Child Safety Fence, Gunite, Heated, In Ground, Lighting, Salt Water, Screen Enclosure
Utilities Available Cable Connected, Electricity Connected, Natural Gas Connected, Public, Sewer Connected, Sprinkler Meter, Sprinkler Recycled, Underground Utilities, Water Connected
Waterfront Description Lake
View Y/N 1
Water Access 1
Water Access Desc Lake
Roof Type Tile
Attached Garage true
Garage true
Private Pool Yes
Building
Story 1
Entry Level One
Foundation Slab
Lot Size Range 1/4 to less than 1/2
Builder Name ANCHOR BUILDERS
Sewer Public Sewer
Water Public
Structure Type Block
New Construction false
Construction Status Inspections
Schools
Elementary Schools Robert E Willis Elementary
Middle Schools Nolan Middle
High Schools Lakewood Ranch High
Others
Pets Allowed Cats OK, Dogs OK, Number Limit
Senior Community No
Pet Size Extra Large (101+ Lbs.)
Ownership Fee Simple
Monthly Total Fees $11
Acceptable Financing Cash, Conventional
Membership Fee Required Required
Listing Terms Cash, Conventional
Num of Pet 2
Special Listing Condition None
Read Less
Want to know what your home might be worth? Contact us for a FREE valuation!

Our team is ready to help you sell your home for the highest possible price ASAP

© 2025 My Florida Regional MLS DBA Stellar MLS. All Rights Reserved.
Bought with BETTER HOMES & GARDENS REAL ES
GET MORE INFORMATION





