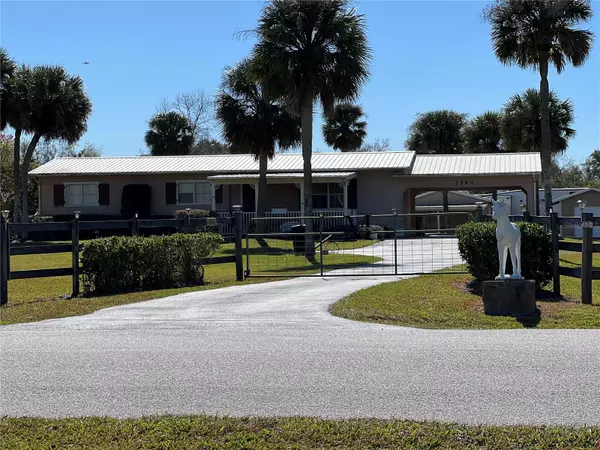$725,000
$790,000
8.2%For more information regarding the value of a property, please contact us for a free consultation.
2560 DERBY DR Kissimmee, FL 34744
3 Beds
2 Baths
1,342 SqFt
Key Details
Sold Price $725,000
Property Type Mobile Home
Sub Type Mobile Home - Pre 1976
Listing Status Sold
Purchase Type For Sale
Square Footage 1,342 sqft
Price per Sqft $540
Subdivision Bluegrass Estates Unit 01
MLS Listing ID S5099048
Sold Date 04/12/24
Bedrooms 3
Full Baths 2
HOA Y/N No
Originating Board Stellar MLS
Year Built 1972
Annual Tax Amount $1,605
Lot Size 5.000 Acres
Acres 5.0
Property Sub-Type Mobile Home - Pre 1976
Property Description
NO HOA OR CDD - FIVE ACRES - ZONED AGRICULTURAL/RESIDENTIAL - HORSE STABLE
A beautifully well maintained vintage double wide mobile home on five acre parcel with Horse Stable (4 stalls & ample storage area). This opportunity to own this beautiful property will require CASH Buyers or Financing approval by preferred lender due to the age of the home. The spacious well maintained 3 bed / 2 bath home is secured with footers around perimeter with crawl space, an additional roofing over the original roof with 26 gauge metal roofing (approx. 6 yrs ago), attached carport (2 vehicles), a remodeled kitchen (w/gas stove) stainless steel appliances & granite counter tops, master bedroom ensuite with walk in closet, inside laundry closet, front covered patio and rear screened porch w/ramp access, A/C unit replaced (2 yrs), metal roof replaced on horse stable, sheds (3): largest for landscaping equipment (14x24), and two overall storage sheds (12x16 & 12x12), pest control and termite have been serviced for years by a pest control company.
Location
State FL
County Osceola
Community Bluegrass Estates Unit 01
Zoning OAC
Interior
Interior Features Ceiling Fans(s), Crown Molding, Walk-In Closet(s)
Heating Electric
Cooling Central Air
Flooring Carpet, Tile
Fireplace false
Appliance Dishwasher, Disposal, Electric Water Heater, Microwave, Range, Refrigerator
Laundry Electric Dryer Hookup, Inside, Washer Hookup
Exterior
Exterior Feature Private Mailbox, Storage
Fence Barbed Wire, Fenced, Wood
Utilities Available Cable Available, Cable Connected, Electricity Available, Electricity Connected, Propane, Street Lights
Roof Type Built-Up,Metal
Porch Covered, Enclosed, Rear Porch
Garage false
Private Pool No
Building
Lot Description City Limits, Pasture, Paved, Zoned for Horses
Entry Level One
Foundation Slab
Lot Size Range 5 to less than 10
Sewer Septic Tank
Water Private, Well
Architectural Style Ranch
Structure Type HardiPlank Type
New Construction false
Others
Senior Community No
Ownership Fee Simple
Acceptable Financing Cash, Other
Horse Property Stable(s)
Listing Terms Cash, Other
Special Listing Condition None
Read Less
Want to know what your home might be worth? Contact us for a FREE valuation!

Our team is ready to help you sell your home for the highest possible price ASAP

© 2025 My Florida Regional MLS DBA Stellar MLS. All Rights Reserved.
Bought with TOP SAVING REALTY
GET MORE INFORMATION





