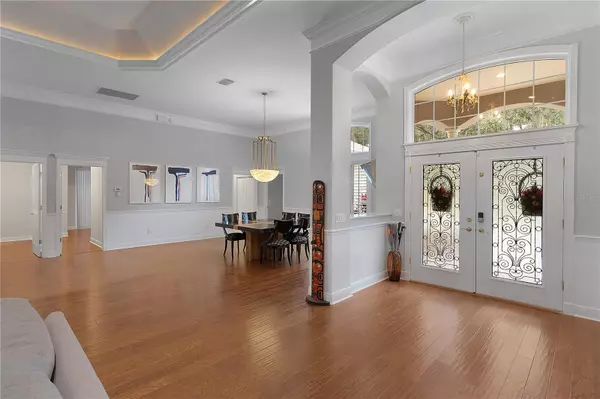$1,600,000
$1,750,000
8.6%For more information regarding the value of a property, please contact us for a free consultation.
2807 LARRANAGA DR The Villages, FL 32162
5 Beds
5 Baths
4,481 SqFt
Key Details
Sold Price $1,600,000
Property Type Single Family Home
Sub Type Single Family Residence
Listing Status Sold
Purchase Type For Sale
Square Footage 4,481 sqft
Price per Sqft $357
Subdivision The Villages
MLS Listing ID G5077866
Sold Date 04/18/24
Bedrooms 5
Full Baths 5
Construction Status Inspections
HOA Y/N No
Originating Board Stellar MLS
Year Built 2001
Annual Tax Amount $18,102
Lot Size 0.960 Acres
Acres 0.96
Lot Dimensions 166x252
Property Description
Indulge in the epitome of luxury living with this exquisite 5/5 CUSTOM & EXPANDED ST AUGUSTINE PREMIER residence nestled in the Village of HARMESWOOD at Bel Air. A captivating entrance awaits, adorned with leaded glass double front doors, while the meticulously landscaped surroundings boast mature trees and shrubs. Step inside to a world of sophistication, where ENGINEERED HARDWOOD floors grace the interiors, complemented by recently painted walls. The gas fireplace in the living room adds warmth and ambiance, ensuring a welcoming atmosphere for both indoor and outdoor gatherings. Your living space is now ILLUMINATED with BRAND-NEW LIGHTING & CEILING FANS throughout. The oversized eat-in kitchen is a culinary haven, featuring abundant cabinets, bright new QUARTZ countertops, new stainless-steel appliances (refrigerator is a bit older), GLASS BLOCK and QUARTZ backsplash, and a grand CURVED BREAKFAST BAR overlooking the dining room and living room. Designed for seamless entertainment, this home boasts a sprawling 1,982 SQ FT ENCLOSED LANAI showcasing an upgraded SALTWATER INDOOR POOL with NEW LED LIGHTS. Multiple entrances lead to this impressive space from the kitchen, living room, and the primary suite. An OUTDOOR KITCHEN beckons, complete with a sink, stove, fridge, and a BUILT-IN BAR. Discover comfort and elegance in the primary bedroom, boasting 3 closets, including a LARGE CUSTOMIZED WALK-IN, and sliding doors that open to the pool. The ensuite master bath is a retreat with a VANITY TABLE, soaking tub, and a SEPARATE WATER CLOSET featuring a NEW TOILET & BIDET. A secondary bedroom offers its own WALK-IN CLOSET and ensuite bath featuring a new JAPANESE STYLED TOILET and WALK-IN SHOWER. Each guest bedroom is a haven of privacy, featuring ENSUITE BATHS with GRANITE countertops and sliding doors that open onto a beautifully painted wrap-around patio with birdcage. One bedroom, ideal for an office, provides added security with French doors that lock. Practical amenities include a spacious INDOOR LAUNDRY ROOM with extra storage, upper and lower cabinets, a laundry sink, and a large closet. The home is adorned with cornices on all windows, plantation shutters in the front, and new HUNTER DOUGLAS ELECTRONIC BLINDS, along with CROWN MOLDING in the main living areas. Updates abound, including BRAND NEW FAUCETS & SHOWER HEADS in every sink and shower! NEW SHOWER DOORS, TOILETS, and HARDWARE in every bath & on every door. The property encompasses a 2-CAR + GOLF CART GARAGE with a convenient golf cart entry on the side of the home. Wander along the STONE WALKWAYS seamlessly weaving through the back and side yards, creating a tranquil oasis. Enjoy the WATER VIEW of the SPRING-FED LAKE directly behind the home and enjoy the ENHANCED LANDSCAPING of mature trees, fruit trees & shrubs that surround you. Recent upgrades include a NEW ROOF in 2020 and a NEW HVAC in 2021. The TVs in the primary bedroom and living room convey. Dining Room light does not convey. Remarkably, there is NO BOND attached to this property. Conveniently located within minutes of multiple golf courses, GLENVIEW COUNTRY CLUB, NANCY LOPEZ COUNTRY CLUB, MULBERRY GROVE SHOPPING CENTER, THE VA HOSPITAL & THE SAVANNAH CENTER where myriads of entertains perform. Embark on a lifestyle of luxury and comfort in this meticulously crafted home that seamlessly combines modern amenities with timeless elegance.
Location
State FL
County Sumter
Community The Villages
Zoning PUD
Rooms
Other Rooms Formal Dining Room Separate
Interior
Interior Features Ceiling Fans(s), Crown Molding, Eat-in Kitchen, High Ceilings, Open Floorplan, Primary Bedroom Main Floor, Stone Counters, Thermostat, Tray Ceiling(s), Vaulted Ceiling(s), Walk-In Closet(s), Window Treatments
Heating Natural Gas
Cooling Central Air
Flooring Hardwood, Tile
Fireplaces Type Decorative, Gas, Living Room
Furnishings Unfurnished
Fireplace true
Appliance Dishwasher, Disposal, Dryer, Gas Water Heater, Microwave, Range, Refrigerator, Washer
Laundry Gas Dryer Hookup, Inside, Laundry Room
Exterior
Exterior Feature Irrigation System, Lighting, Outdoor Kitchen, Outdoor Shower, Sliding Doors
Parking Features Driveway, Garage Door Opener, Golf Cart Garage
Garage Spaces 2.0
Pool Gunite, In Ground, Indoor, Lighting, Salt Water
Community Features Deed Restrictions, Golf Carts OK, Golf, Irrigation-Reclaimed Water, Pool, Restaurant
Utilities Available Electricity Connected, Natural Gas Connected, Public, Sewer Connected, Water Connected
View Y/N 1
View Water
Roof Type Shingle
Attached Garage true
Garage true
Private Pool Yes
Building
Lot Description Near Golf Course, Oversized Lot
Entry Level One
Foundation Slab
Lot Size Range 1/2 to less than 1
Sewer Public Sewer
Water Public
Structure Type Block,Stucco
New Construction false
Construction Status Inspections
Others
Pets Allowed Yes
Senior Community Yes
Ownership Fee Simple
Monthly Total Fees $195
Acceptable Financing Cash, Conventional, VA Loan
Listing Terms Cash, Conventional, VA Loan
Num of Pet 2
Special Listing Condition None
Read Less
Want to know what your home might be worth? Contact us for a FREE valuation!

Our team is ready to help you sell your home for the highest possible price ASAP

© 2025 My Florida Regional MLS DBA Stellar MLS. All Rights Reserved.
Bought with REALTY EXECUTIVES IN THE VILLAGES
GET MORE INFORMATION





