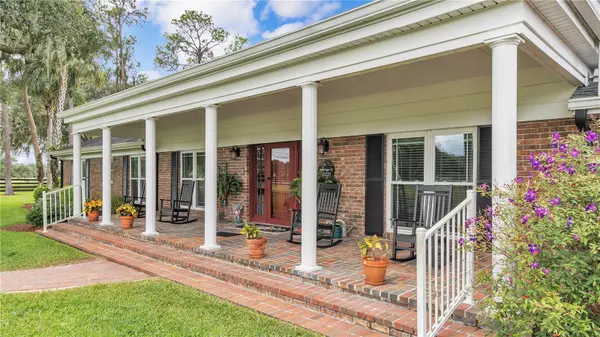$860,000
$860,000
For more information regarding the value of a property, please contact us for a free consultation.
1326 DIXIE DR Auburndale, FL 33823
5 Beds
3 Baths
3,415 SqFt
Key Details
Sold Price $860,000
Property Type Single Family Home
Sub Type Single Family Residence
Listing Status Sold
Purchase Type For Sale
Square Footage 3,415 sqft
Price per Sqft $251
Subdivision Not In Sub
MLS Listing ID L4939845
Sold Date 04/19/24
Bedrooms 5
Full Baths 3
Construction Status Appraisal,Financing,Inspections,Other Contract Contingencies
HOA Y/N No
Originating Board Stellar MLS
Year Built 1972
Annual Tax Amount $4,002
Lot Size 10.260 Acres
Acres 10.26
Lot Dimensions 342X1306
Property Description
ACCEPTING BACK UP OFFERS! If you have ever dreamed of the farm life, a slice of Southern heaven awaits you! Don't miss this rare opportunity to own 10+ fenced and cross fenced acres of meticulously manicured grounds with no HOA or flood zone! Pride of ownership is reflected in every detail of this gorgeous home and property. The sellers have done an excellent job of maintaining and updating this SPACIOUS 5/3 and have recently added the following within the last 6 years: shingle roof on home (replaced prior to current owners purchase), metal roof on barn, motor and well for sprinkler system, garage doors, lifetime windows (most replaced prior to the current owners purchase), pavers front and back, drain lines lift and septic, hot water heater, Birch cabinets and granite in kitchen, AC units replaced in 2013 & 2018, fireplace to gas conversion, hall bath remodel, 4 board fencing around front yard and cow fencing in the back plus water lines to the back pasture (which also contains cow pens). The front guest room features its own bathroom and across the foyer is a huge bonus room with built in cabinets making it a great in-law prospect. Like to entertain? You will love the massive kitchen with island, double oven and spacious walk-in pantry. The property was originally two parcels but was combined after purchase so it may be possible to divide. If you are looking for life in the country with the convenience of city amenities, don't hesitate to schedule your private tour!
Location
State FL
County Polk
Community Not In Sub
Rooms
Other Rooms Bonus Room, Family Room, Inside Utility
Interior
Interior Features Chair Rail, Crown Molding, Eat-in Kitchen, Primary Bedroom Main Floor, Solid Wood Cabinets
Heating Electric
Cooling Central Air
Flooring Carpet, Vinyl
Fireplaces Type Family Room, Gas
Fireplace true
Appliance Dishwasher, Disposal, Electric Water Heater, Kitchen Reverse Osmosis System, Microwave, Range, Refrigerator, Water Softener
Laundry Inside, Laundry Room
Exterior
Exterior Feature Garden, Irrigation System, Private Mailbox, Sidewalk
Parking Features Driveway, Garage Door Opener, Guest, Open
Garage Spaces 2.0
Fence Board, Cross Fenced, Fenced, Wire
Utilities Available Cable Connected, Electricity Connected, Fiber Optics, Private
Roof Type Shingle
Porch Enclosed, Front Porch, Side Porch
Attached Garage false
Garage true
Private Pool No
Building
Lot Description Cleared, Greenbelt, Landscaped, Pasture, Paved, Zoned for Horses
Story 1
Entry Level One
Foundation Crawlspace
Lot Size Range 10 to less than 20
Sewer Septic Tank
Water Well
Architectural Style Ranch
Structure Type Brick
New Construction false
Construction Status Appraisal,Financing,Inspections,Other Contract Contingencies
Others
Pets Allowed Yes
Senior Community No
Ownership Fee Simple
Acceptable Financing Cash, Conventional
Listing Terms Cash, Conventional
Special Listing Condition None
Read Less
Want to know what your home might be worth? Contact us for a FREE valuation!

Our team is ready to help you sell your home for the highest possible price ASAP

© 2024 My Florida Regional MLS DBA Stellar MLS. All Rights Reserved.
Bought with KELLER WILLIAMS REALTY SMART

GET MORE INFORMATION





