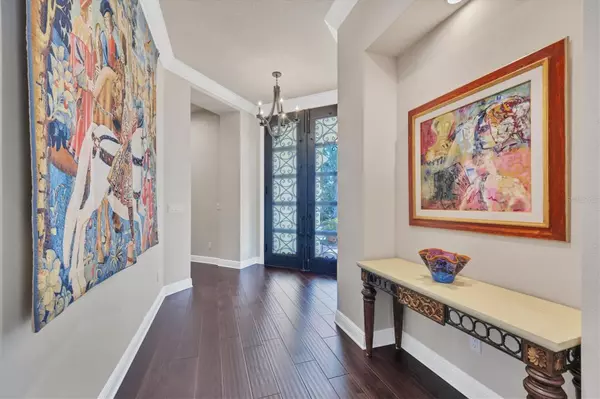$2,050,000
$2,150,000
4.7%For more information regarding the value of a property, please contact us for a free consultation.
7956 MATERA CT Lakewood Ranch, FL 34202
3 Beds
4 Baths
3,002 SqFt
Key Details
Sold Price $2,050,000
Property Type Single Family Home
Sub Type Single Family Residence
Listing Status Sold
Purchase Type For Sale
Square Footage 3,002 sqft
Price per Sqft $682
Subdivision Lake Club Ph Ii
MLS Listing ID A4595248
Sold Date 04/23/24
Bedrooms 3
Full Baths 3
Half Baths 1
HOA Fees $330/qua
HOA Y/N Yes
Originating Board Stellar MLS
Annual Recurring Fee 10733.0
Year Built 2018
Annual Tax Amount $21,651
Lot Size 0.420 Acres
Acres 0.42
Property Sub-Type Single Family Residence
Property Description
Welcome to this stunning custom courtyard home in the Matera neighborhood of the Lake Club, a Tuscan-inspired community. The front entry features 10-foot wrought iron doors, a travertine wall feature and beautiful imported terra-cotta pots. The home has multiple 10-foot-tall patio doors creating seamless indoor/outdoor living. The spacious outdoor living area is complete with a colonnade screen enclosure, multiple seating areas, custom pool/spa, built-in fire pit and deluxe outdoor kitchen. The dining room has wonderful views of the outdoors through sliders which open wide. All 10-foot tall patio doors have automated roll-down shades. All windows have custom wooden plantation shutters. There are 10-foot ceilings throughout the home and a 14-foot ceiling in the great room with wood beams extending through to the outdoor seating area. Wood floors are throughout the main living areas and all interior doors are solid core. The spacious kitchen has floor-to-ceiling custom cabinetry, an oversized center island, granite countertops, large walk-in pantry, designer tile backsplash, stainless steel appliances and APEC kitchen RO system. The primary bedroom features double French doors to the lanai and two oversized walk-in closets. The primary bath includes separate dual vanities, soaking tub and oversized walk-in glass enclosure shower. The guest suite has two wall closets and private bath. The casita includes its own private front entrance, sliders for easy pool access and guest bath which doubles as a pool bath. The den has 10-foot sliders with disappearing corner allowing access to the casita and outdoor living. The back hallway features separate laundry room with front loading washer and dryer, 2 utility closets and drop zone. The oversized 3-car garage includes custom wood doors, Florida basement for storage and a tankless hot water heater (new 2023). The home includes impact windows and sliders, a Kohler power system full-house generator and attic spray foam insulation. The Matera neighborhood HOA fees include yard and pool maintenance. The Lake Club community offers a grand club house with fine dining, multiple pools, fitness facilities, tennis and pickleball courts, and the best of Lakewood Ranch's lifestyle.
Location
State FL
County Manatee
Community Lake Club Ph Ii
Zoning PDMU
Rooms
Other Rooms Formal Dining Room Separate, Great Room, Storage Rooms
Interior
Interior Features Ceiling Fans(s), Crown Molding, High Ceilings, Kitchen/Family Room Combo, Open Floorplan, Primary Bedroom Main Floor, Solid Surface Counters, Solid Wood Cabinets, Thermostat, Walk-In Closet(s)
Heating Central
Cooling Central Air
Flooring Carpet, Hardwood, Tile
Fireplace false
Appliance Built-In Oven, Cooktop, Dishwasher, Disposal, Dryer, Exhaust Fan, Gas Water Heater, Kitchen Reverse Osmosis System, Microwave, Range Hood, Refrigerator, Tankless Water Heater, Washer
Laundry Laundry Room
Exterior
Exterior Feature French Doors, Irrigation System, Outdoor Grill, Outdoor Kitchen, Private Mailbox, Rain Gutters, Sidewalk, Sliding Doors
Parking Features Driveway, Garage Door Opener, Garage Faces Side, Oversized
Garage Spaces 3.0
Pool Child Safety Fence, Chlorine Free, Gunite, Heated, In Ground, Salt Water, Screen Enclosure
Community Features Clubhouse, Deed Restrictions, Dog Park, Fitness Center, Gated Community - Guard, Golf Carts OK, Golf, Playground, Pool, Restaurant, Sidewalks, Tennis Courts
Utilities Available Cable Connected, Electricity Connected, Natural Gas Connected, Sewer Connected, Sprinkler Recycled, Street Lights, Underground Utilities
Amenities Available Clubhouse, Fitness Center, Gated, Maintenance, Pickleball Court(s), Tennis Court(s)
View Trees/Woods
Roof Type Tile
Porch Front Porch
Attached Garage true
Garage true
Private Pool Yes
Building
Lot Description Conservation Area, Landscaped, Sidewalk, Paved
Entry Level One
Foundation Stem Wall
Lot Size Range 1/4 to less than 1/2
Sewer Public Sewer
Water Public
Architectural Style Custom
Structure Type Block,Stucco
New Construction false
Schools
Elementary Schools Robert E Willis Elementary
Middle Schools Nolan Middle
High Schools Lakewood Ranch High
Others
Pets Allowed Yes
HOA Fee Include Guard - 24 Hour,Pool,Maintenance Structure,Maintenance Grounds,Recreational Facilities
Senior Community No
Pet Size Large (61-100 Lbs.)
Ownership Fee Simple
Monthly Total Fees $894
Membership Fee Required Required
Num of Pet 2
Special Listing Condition None
Read Less
Want to know what your home might be worth? Contact us for a FREE valuation!

Our team is ready to help you sell your home for the highest possible price ASAP

© 2025 My Florida Regional MLS DBA Stellar MLS. All Rights Reserved.
Bought with HOUSE MATCH
GET MORE INFORMATION





