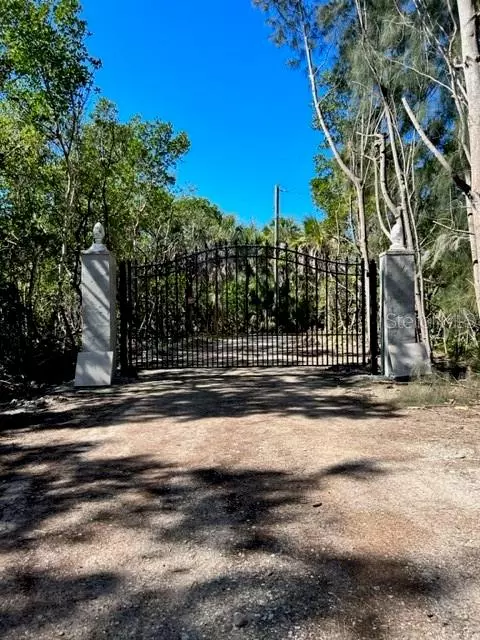$1,080,000
$1,290,000
16.3%For more information regarding the value of a property, please contact us for a free consultation.
902 CANAL ST Ruskin, FL 33570
3 Beds
2 Baths
1,396 SqFt
Key Details
Sold Price $1,080,000
Property Type Single Family Home
Sub Type Single Family Residence
Listing Status Sold
Purchase Type For Sale
Square Footage 1,396 sqft
Price per Sqft $773
Subdivision Unplatted
MLS Listing ID T3481132
Sold Date 04/23/24
Bedrooms 3
Full Baths 2
HOA Y/N No
Originating Board Stellar MLS
Year Built 1981
Annual Tax Amount $11,541
Lot Size 13.240 Acres
Acres 13.24
Property Sub-Type Single Family Residence
Property Description
Your hidden paradise awaits you with BREATHTAKING VIEWS of Tampa Bay! 13 ACRES (MOL) tucked at the end of Canal Street and behind a BRAND NEW IRON GATE you will find an extended driveway with lush landscaping that leads to this quaint hideaway home. Truly one of the most unique properties on Tampa Bay. Not only do you have your very own private peninsular with 200 ft of waterfrontage but also the convenience of being close to downtown Tampa & a 30 minute boat ride to downtown St Pete! With 3 bedrooms, 2 baths and open concept kitchen and living space this charming home is the perfect boater's dream property or maybe you are looking to create a memorable venue to host events. The possibilities are endless! In 2016 the roof was replaced and the kitchen was completely remodeled including a custom refrigerator. All kitchen appliances are 3 years old. Come see what island life looks like!
Location
State FL
County Hillsborough
Community Unplatted
Zoning AR
Interior
Interior Features Built-in Features, Ceiling Fans(s), Kitchen/Family Room Combo, Open Floorplan, Solid Wood Cabinets, Stone Counters
Heating Electric, Heat Pump, Propane
Cooling Central Air
Flooring Bamboo, Laminate, Tile
Fireplace false
Appliance Cooktop, Dryer, Electric Water Heater, Refrigerator, Washer
Exterior
Exterior Feature Irrigation System, Rain Gutters
Garage Spaces 2.0
Utilities Available BB/HS Internet Available, Cable Available, Electricity Connected
Waterfront Description Bay/Harbor,River Front
View Y/N 1
Water Access 1
Water Access Desc Bay/Harbor,River
View Water
Roof Type Shingle
Attached Garage false
Garage true
Private Pool No
Building
Entry Level One
Foundation Slab
Lot Size Range 10 to less than 20
Sewer Septic Tank
Water Well
Architectural Style Ranch, Traditional
Structure Type Brick
New Construction false
Others
Senior Community No
Pet Size Extra Large (101+ Lbs.)
Ownership Fee Simple
Acceptable Financing Cash, Conventional
Listing Terms Cash, Conventional
Num of Pet 10+
Special Listing Condition None
Read Less
Want to know what your home might be worth? Contact us for a FREE valuation!

Our team is ready to help you sell your home for the highest possible price ASAP

© 2025 My Florida Regional MLS DBA Stellar MLS. All Rights Reserved.
Bought with CHARLES RUTENBERG REALTY INC
GET MORE INFORMATION





