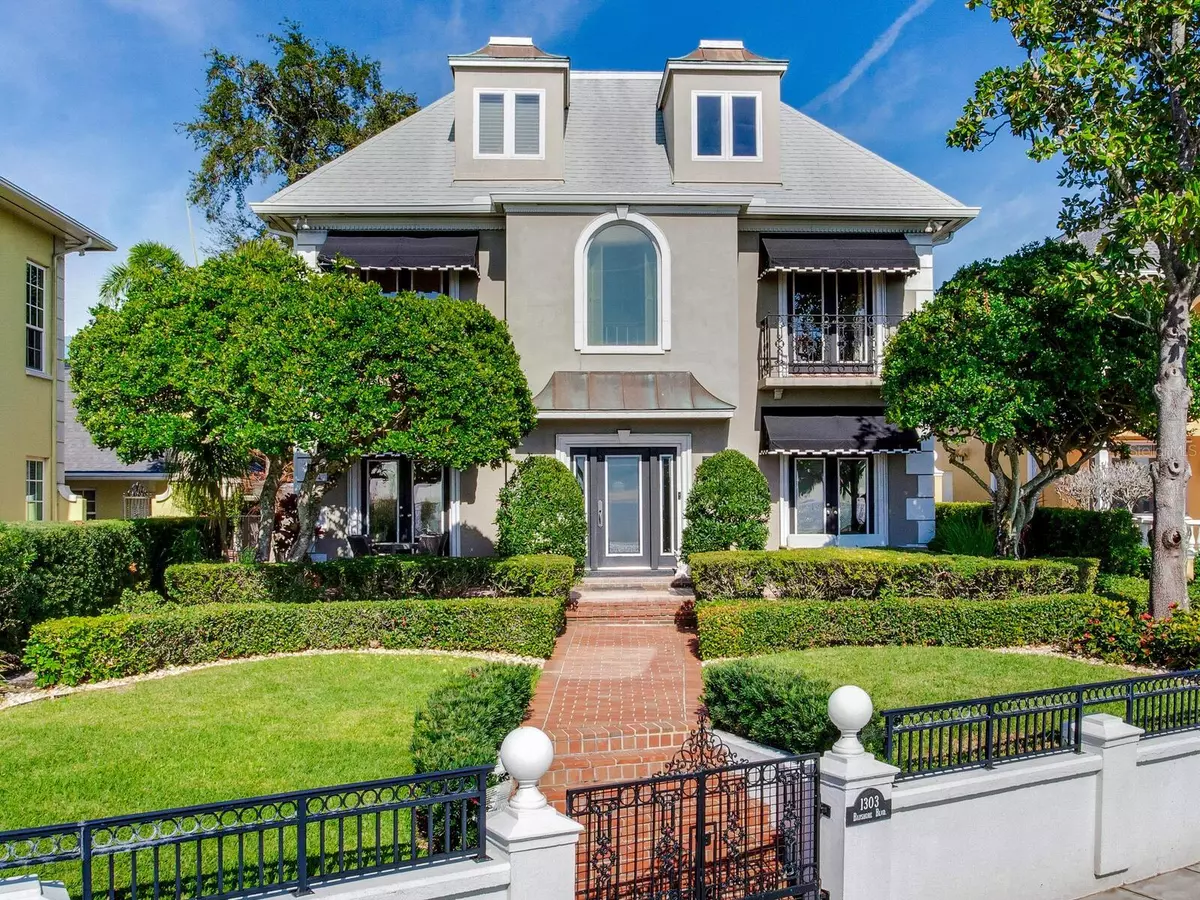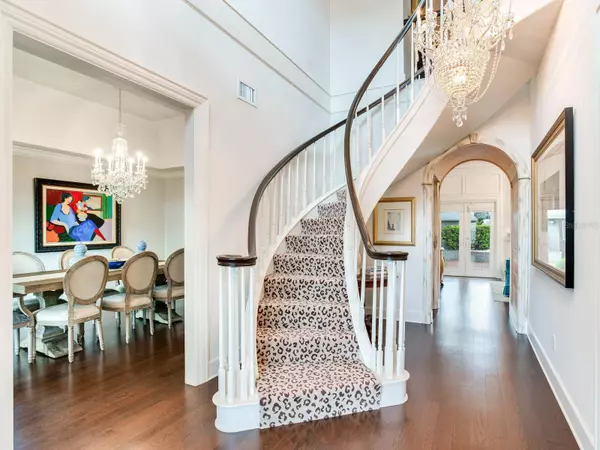$2,865,000
$2,950,000
2.9%For more information regarding the value of a property, please contact us for a free consultation.
1303 BAYSHORE BLVD Tampa, FL 33606
4 Beds
4 Baths
3,389 SqFt
Key Details
Sold Price $2,865,000
Property Type Single Family Home
Sub Type Single Family Residence
Listing Status Sold
Purchase Type For Sale
Square Footage 3,389 sqft
Price per Sqft $845
Subdivision West Hyde Park
MLS Listing ID T3499293
Sold Date 04/23/24
Bedrooms 4
Full Baths 3
Half Baths 1
HOA Y/N No
Originating Board Stellar MLS
Year Built 1982
Annual Tax Amount $14,130
Lot Size 7,840 Sqft
Acres 0.18
Lot Dimensions 56x140
Property Sub-Type Single Family Residence
Property Description
Don't miss this rare opportunity to own this breathtaking 4-bedroom 3.5 bath timeless Bayshore Boulevard home in the most coveted neighborhood of Hyde Park Historic District. With awe-inspiring unobstructed water views on Tampa's most prestigious walkway, this property is a must-see. The home has been thoughtfully designed and updated to ensure both traditional comfort and classic elegance.
The minute you enter the grand foyer entry, complete with a 3-story ceiling, wooden spiral staircase, arched doorways and plenty of natural light, you'll feel right at home. The living room comes complete with wood-paneled moldings, an exquisite seating area with built-in book
cases, a wood-burning fireplace and hard-wood floors. There is also a formal dining room. The beautifully updated all-white gourmet “chef's kitchen” features Carrara marble countertops and backsplash, a custom refrigerator and Thermador stove as well as a built-in microwave. The gorgeous center island is large enough to entertain a bevy of guests. There are 3 full large-sized bedrooms and 2 baths on the second floor. The private master suite on the third floor is complete with a luxury bath and spacious walk-in closet. Outside, entertain right in your private gated red-brick courtyard–perfect for year-round outdoor parties. Dine al fresco before walking out to watch the unmatched Bayshore sunsets right from your front yard. Additional features of the home include: a 2-car garage, 3 AC units, a built-in generator for the entire residence, as well as an alarm and irrigation system. This property is close to America's best beaches, Tampa International Airport and walking distance to some of South Tampa's best high-end shopping and restaurants. Named as the No. 1 best place to live in the Sunshine State by Forbes, Tampa's prime location blends sophisticated architecture with breathtaking vistas. Don't pass up the opportunity to own this home that perfectly embodies the essence of luxury living in Florida.
Location
State FL
County Hillsborough
Community West Hyde Park
Zoning RS-60
Rooms
Other Rooms Family Room, Formal Dining Room Separate, Formal Living Room Separate, Loft
Interior
Interior Features Ceiling Fans(s), Crown Molding, High Ceilings, PrimaryBedroom Upstairs, Solid Wood Cabinets, Stone Counters, Thermostat, Walk-In Closet(s), Window Treatments
Heating Central, Electric, Natural Gas
Cooling Central Air
Flooring Carpet, Tile, Wood
Fireplaces Type Family Room, Wood Burning
Fireplace true
Appliance Built-In Oven, Convection Oven, Cooktop, Dishwasher, Disposal, Dryer, Electric Water Heater, Exhaust Fan, Freezer, Microwave, Range, Range Hood, Refrigerator, Washer, Water Softener
Laundry Inside, Laundry Room
Exterior
Exterior Feature Balcony, French Doors, Irrigation System, Lighting, Rain Gutters
Garage Spaces 2.0
Utilities Available BB/HS Internet Available, Cable Connected, Electricity Connected
Roof Type Shingle
Porch Front Porch
Attached Garage false
Garage true
Private Pool No
Building
Entry Level Three Or More
Foundation Slab
Lot Size Range 0 to less than 1/4
Sewer Public Sewer
Water Public
Architectural Style Traditional
Structure Type Stucco
New Construction false
Schools
Elementary Schools Gorrie-Hb
Middle Schools Wilson-Hb
High Schools Plant-Hb
Others
Senior Community No
Ownership Fee Simple
Acceptable Financing Cash, Conventional
Listing Terms Cash, Conventional
Special Listing Condition None
Read Less
Want to know what your home might be worth? Contact us for a FREE valuation!

Our team is ready to help you sell your home for the highest possible price ASAP

© 2025 My Florida Regional MLS DBA Stellar MLS. All Rights Reserved.
Bought with BUYER REBATES REALTY
GET MORE INFORMATION





