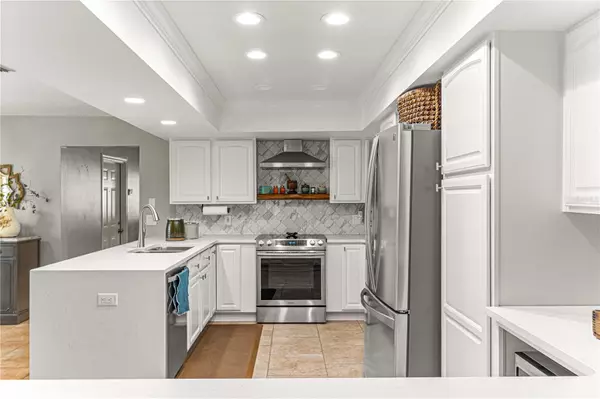$475,000
$475,000
For more information regarding the value of a property, please contact us for a free consultation.
15675 SE 36TH AVE Summerfield, FL 34491
3 Beds
2 Baths
1,428 SqFt
Key Details
Sold Price $475,000
Property Type Single Family Home
Sub Type Single Family Residence
Listing Status Sold
Purchase Type For Sale
Square Footage 1,428 sqft
Price per Sqft $332
MLS Listing ID G5079178
Sold Date 04/29/24
Bedrooms 3
Full Baths 2
HOA Y/N No
Originating Board Stellar MLS
Year Built 1992
Annual Tax Amount $1,625
Lot Size 3.260 Acres
Acres 3.26
Lot Dimensions 292x486
Property Description
Looking for your own piece of paradise close to the Greenway trails, The Florida Horse Park, shopping, restaurants and more? Well, I found it for you! This adorable, updated MOVE IN READY 3 bedroom, 2 bath home with garage nestled on 3.26 acres with A1 zoning is a rare find that won't last long. Bring the horses!! This entire property screams pride and love in ownership! As soon as you pull through the gated and paved private entrance, you will see the love and care that has gone in to creating and maintaining this beautiful property. From the beautifully maintained property adorned with gorgeous manicured oak trees, to the tree house/fort hand built and decorated for the little ones, to the impeccably clean pet and smoke free home with lots of areas to entertain friends and family, you will surely be impressed! The property also includes a 30x40 barn/workshop with electric, water, concrete floors and 2 electrical roll up 10x10 garage doors, an additional 10X20 ft attached barn with roll up door, and a 12x35 ft RV shed with 20 amp hook up. The home has been updated with engineered hard wood floors and tile throughout, plantation shutters, custom kitchen with Quartz countertops, newer stainless steel appliances and lots of cabinet and counter space with a pantry. The master bedroom has an updated custom master bath with huge walk-in shower. The home also includes an on demand hot water heater, water filtration system, water softener and a WHOLE HOME 22KW GENERATOR with a 250 gallon below ground tank!! Now for even more on the outside of the home... in front you will find a 12x20 covered porch with a kitchen island with a grill, granite counter tops, a spot for a large big green egg, and an additional 13x20 extension of the porch done in pavers with a gas fire pit (plumbed to it's own propane tank). There is a small above ground wading pool beside the porch, perfect for cooling off on those hot summer days. In the back yard you will find a 20x30 ft NEVER USED fenced and covered kennel OR garden space and an additional storage shed. The submersible well pump also has an emergency hand pump, so if the power goes out, you will still have access to water your animals! The roof, soffits and gutters were all replaced in 2019. Call to make an appointment to see this beautiful property today!!
Location
State FL
County Marion
Zoning A1
Rooms
Other Rooms Bonus Room, Family Room
Interior
Interior Features Ceiling Fans(s), Primary Bedroom Main Floor, Solid Wood Cabinets, Split Bedroom, Thermostat, Walk-In Closet(s)
Heating Central
Cooling Central Air
Flooring Ceramic Tile, Wood
Fireplace true
Appliance Dishwasher, Microwave, Range, Refrigerator, Water Filtration System, Water Softener
Laundry Laundry Closet
Exterior
Exterior Feature Dog Run, Garden, Outdoor Grill, Private Mailbox, Rain Gutters
Garage Spaces 1.0
Pool Above Ground, Other
Utilities Available Cable Available, Electricity Connected, Sewer Connected, Water Connected
Roof Type Shingle
Attached Garage true
Garage true
Private Pool Yes
Building
Story 1
Entry Level One
Foundation Slab
Lot Size Range 2 to less than 5
Sewer Septic Tank
Water Well
Structure Type Block
New Construction false
Others
Pets Allowed Cats OK, Dogs OK
Senior Community No
Ownership Fee Simple
Acceptable Financing Cash, Conventional, FHA, VA Loan
Listing Terms Cash, Conventional, FHA, VA Loan
Special Listing Condition None
Read Less
Want to know what your home might be worth? Contact us for a FREE valuation!

Our team is ready to help you sell your home for the highest possible price ASAP

© 2025 My Florida Regional MLS DBA Stellar MLS. All Rights Reserved.
Bought with EXP REALTY LLC
GET MORE INFORMATION





