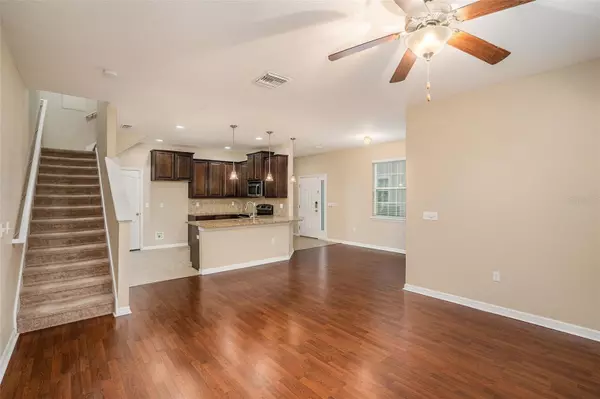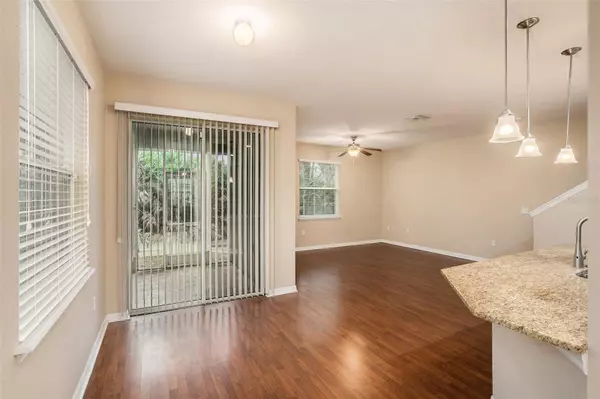$325,000
$337,500
3.7%For more information regarding the value of a property, please contact us for a free consultation.
3737 SILVERLAKE WAY Wesley Chapel, FL 33544
3 Beds
3 Baths
2,048 SqFt
Key Details
Sold Price $325,000
Property Type Townhouse
Sub Type Townhouse
Listing Status Sold
Purchase Type For Sale
Square Footage 2,048 sqft
Price per Sqft $158
Subdivision Lakeside
MLS Listing ID T3495986
Sold Date 04/29/24
Bedrooms 3
Full Baths 2
Half Baths 1
HOA Fees $241/mo
HOA Y/N Yes
Originating Board Stellar MLS
Year Built 2015
Annual Tax Amount $4,061
Lot Size 3,484 Sqft
Acres 0.08
Property Description
Welcome to the epitome of suburban living! Nestled within the prestigious GATED COMMUNITY of Lakeside in Seven Oaks, this immaculate end-unit 3-bedroom, 2.5 bath townhome is a haven of comfort and style. Boasting a Move-In Ready status, this residence showcases upgrades, including Ring security system, smart motion-activated lights, and matching ceiling fans throughout. Step into a residence designed with both aesthetics and functionality in mind. As you enter, a spacious foyer welcomes you, leading to the open and inviting family room, dining area, and kitchen – an ideal layout for family gatherings and entertaining. The gleaming laminate floors add a touch of sophistication to the entire living space. The open kitchen with breakfast bar is a chef's delight, featuring stainless steel appliances, granite countertops, tastefully tiled backsplash, and a convenient walk-in pantry. Off the dining area are sliding glass doors that seamlessly connect the interior to the private and screened lanai overlooking a protected nature preserve, creating a perfect retreat for enjoying your morning coffee or tea. The first floor also boasts a conveniently placed half bathroom next to a spacious flex room that serves as a blank canvas for your needs as a home office, gym, craft room, or playroom. On the second floor, you will discover a split bedroom layout, where convenience meets practicality.
Anchored by a bonus living space, you will find the owner's suite, 2 bedrooms, along with a well-appointed full bathroom, and laundry area featuring included washer and dryer. The expansive owner's suite awaits, offering a walk-in closet, ensuite bathroom with double sinks in a raised vanity, and a generously sized shower. The Lakeside community, nestled within the sought-after Seven Oaks, grants you access to a resort-style Clubhouse, cafe, theater, fitness center, toddler splash pad, and 2 pools. Outdoor enthusiasts will appreciate the tennis courts, basketball courts, volleyball, playgrounds, and recreation fields, creating a vibrant and active community atmosphere. Centrally located with easy access to both I-75 and I-275, Premium Outlets, The Shops at Wiregrass, The Grove, Costco, Center Ice Skating, Pasco-Hernando College, hospitals, golfing, and an array of restaurants, this townhome offers the convenience of urban amenities in a serene suburban setting. Seize the opportunity to make this home yours and schedule your private showing today. Welcome to a lifestyle defined by comfort, convenience, and community!
Location
State FL
County Pasco
Community Lakeside
Zoning MPUD
Rooms
Other Rooms Den/Library/Office, Family Room, Inside Utility, Loft
Interior
Interior Features Ceiling Fans(s), High Ceilings, In Wall Pest System, Kitchen/Family Room Combo, Living Room/Dining Room Combo, Open Floorplan, PrimaryBedroom Upstairs, Solid Wood Cabinets, Thermostat, Walk-In Closet(s), Window Treatments
Heating Central
Cooling Central Air
Flooring Carpet, Ceramic Tile, Laminate
Fireplace false
Appliance Convection Oven, Dishwasher, Disposal, Dryer, Microwave, Range, Washer
Laundry Inside, Laundry Closet, Upper Level
Exterior
Exterior Feature Lighting, Rain Gutters, Sidewalk, Sliding Doors
Parking Features Covered, Driveway, Open
Garage Spaces 1.0
Community Features Clubhouse, Community Mailbox, Deed Restrictions, Fitness Center, Irrigation-Reclaimed Water, Park, Playground, Pool, Sidewalks, Tennis Courts
Utilities Available Cable Connected, Electricity Connected, Fiber Optics, Street Lights, Water Connected
Amenities Available Basketball Court, Clubhouse, Fitness Center, Gated, Playground, Pool, Spa/Hot Tub, Tennis Court(s), Trail(s)
Water Access 1
Water Access Desc Pond
Roof Type Shingle
Attached Garage true
Garage true
Private Pool No
Building
Story 2
Entry Level Two
Foundation Block
Lot Size Range 0 to less than 1/4
Sewer Public Sewer
Water Public
Structure Type Block
New Construction false
Schools
Elementary Schools Seven Oaks Elementary-Po
Middle Schools Cypress Creek Middle School
High Schools Cypress Creek High-Po
Others
Pets Allowed Yes
HOA Fee Include Maintenance Structure,Maintenance Grounds,Trash,Water
Senior Community No
Ownership Fee Simple
Monthly Total Fees $252
Membership Fee Required Required
Special Listing Condition None
Read Less
Want to know what your home might be worth? Contact us for a FREE valuation!

Our team is ready to help you sell your home for the highest possible price ASAP

© 2025 My Florida Regional MLS DBA Stellar MLS. All Rights Reserved.
Bought with STELLAR NON-MEMBER OFFICE
GET MORE INFORMATION





