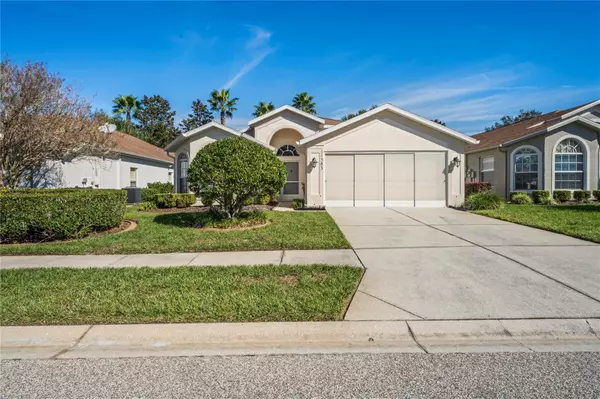$335,000
$339,900
1.4%For more information regarding the value of a property, please contact us for a free consultation.
11583 MCLEOD ST Spring Hill, FL 34609
3 Beds
2 Baths
1,970 SqFt
Key Details
Sold Price $335,000
Property Type Single Family Home
Sub Type Single Family Residence
Listing Status Sold
Purchase Type For Sale
Square Footage 1,970 sqft
Price per Sqft $170
Subdivision Wellington At Seven Hills Ph 7
MLS Listing ID W7860470
Sold Date 04/30/24
Bedrooms 3
Full Baths 2
HOA Fees $225/mo
HOA Y/N Yes
Originating Board Stellar MLS
Year Built 2004
Annual Tax Amount $4,079
Lot Size 6,098 Sqft
Acres 0.14
Property Sub-Type Single Family Residence
Property Description
Beautiful, maintained Bluebird model located in the 55+ community of the Wellington at Seven Hills. A 3-bedroom, 2-bathroom, 2-car garage home with formal living and dining rooms. Kitchen is open to the dinette and family room. Kitchen includes all appliances, French door refrigerator, glass top stove, microwave hood, garbage disposal, Corian countertops, decorative bead board on island breakfast bar, and pantry. Family room with built ins has crown molding. Owner's suite includes private bathroom with dual sinks, soaking tub, separate shower, and walk in closet. Hall bath, linen closet, inside laundry room with laundry sink, cabinets and washer and dryer. 2 car garage with screens, built in shelves and attic stairs. Extended lanai overlooks a parklike backyard with no immediate rear neighbor. Hard wood and luxury vinal floors, plantation shutters, raised panel doors. gutters and down spouts, decorator walkway and lanai flooring Roof replaced 12/2023. Onsite bar & grill, heated pool & spa, billiards, tennis, bocce ball, clubs, classes, and social activities. Ask to see document what to expect from a maintained home,
Location
State FL
County Hernando
Community Wellington At Seven Hills Ph 7
Zoning PDP
Rooms
Other Rooms Attic, Family Room, Florida Room, Formal Dining Room Separate, Formal Living Room Separate, Inside Utility
Interior
Interior Features Cathedral Ceiling(s), Ceiling Fans(s), Open Floorplan, Solid Surface Counters, Split Bedroom, Walk-In Closet(s)
Heating Central
Cooling Central Air
Flooring Carpet, Hardwood, Luxury Vinyl
Furnishings Negotiable
Fireplace false
Appliance Dishwasher, Disposal, Dryer, Microwave, Refrigerator, Washer
Laundry Inside
Exterior
Exterior Feature Irrigation System, Rain Gutters, Sliding Doors
Parking Features Driveway, Garage Door Opener, Ground Level
Garage Spaces 2.0
Utilities Available Cable Available, Sewer Connected, Sprinkler Meter, Water Connected
Roof Type Shingle
Porch Covered, Rear Porch, Screened
Attached Garage true
Garage true
Private Pool No
Building
Story 1
Entry Level One
Foundation Slab
Lot Size Range 0 to less than 1/4
Builder Name Ryland
Sewer Public Sewer
Water None
Structure Type Stucco
New Construction false
Others
Pets Allowed No
Senior Community Yes
Ownership Fee Simple
Monthly Total Fees $415
Acceptable Financing Cash, Conventional, FHA, VA Loan
Membership Fee Required Required
Listing Terms Cash, Conventional, FHA, VA Loan
Special Listing Condition None
Read Less
Want to know what your home might be worth? Contact us for a FREE valuation!

Our team is ready to help you sell your home for the highest possible price ASAP

© 2025 My Florida Regional MLS DBA Stellar MLS. All Rights Reserved.
Bought with KELLER WILLIAMS TAMPA PROP.
GET MORE INFORMATION





