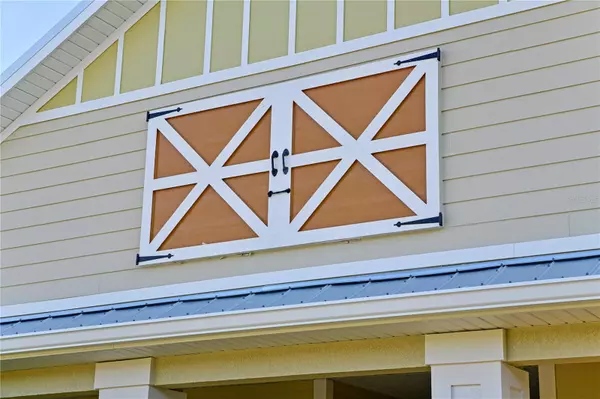$1,305,000
$1,350,000
3.3%For more information regarding the value of a property, please contact us for a free consultation.
13120 MULHOLLAND RD Parrish, FL 34219
4 Beds
3 Baths
2,732 SqFt
Key Details
Sold Price $1,305,000
Property Type Single Family Home
Sub Type Single Family Residence
Listing Status Sold
Purchase Type For Sale
Square Footage 2,732 sqft
Price per Sqft $477
Subdivision Mulholland Road
MLS Listing ID A4605565
Sold Date 05/08/24
Bedrooms 4
Full Baths 3
Construction Status Inspections
HOA Y/N No
Originating Board Stellar MLS
Year Built 2016
Annual Tax Amount $5,980
Lot Size 5.000 Acres
Acres 5.0
Property Description
Discover your dream home nestled on a picturesque 5-acre lot in Parrish. Experience the best of serene country living
with the convenience of nearby city life and essential amenities. Crafted with meticulous attention to detail and top-
notch construction, this home promises years of luxury living. Upon arrival, be captivated by
professionally landscaped grounds that transform the property into an outdoor sanctuary and your own private park.
Marvel at lush greenery, vibrant flowers, and mature trees, creating a truly enchanting atmosphere. Standout features
include a fenced-in bee yard, hydroponic garden, chicken coop, and a mesmerizing sparkling pond with a
lighted fountain and rock waterfall. Indulge in an organic lifestyle with your own local produce including avocados,
blackberries, peaches, persimmons, bananas, guava, and more. Host unforgettable gatherings in your backyard!
paradise featuring an inviting in-ground pool with a shallow lounging area, custom stone patio, and a spacious gazebo
wired for a hot tub. Whether lounging poolside or gathering around the built-in firepit, outdoor
entertainment options abound. Practicality meets elegance with three spacious outbuildings, including an air-
conditioned workshop, and an oversized two-car garage. The entire property is fenced, with an additional fence around
the pool area, and pre-wired for a front gate, ensuring privacy and security.
Explore the home's interior, where sophistication and comfort. Solid surfacing floors complement abundant natural light, flowing through windows adorned with custom coverings and plantation-style shutters. Architectural nuances, soaring ceilings, crown molding,
wood ceilings with beams and a central vacuum system enhance the interior ambiance. Enjoy a chef's kitchen with an
abundance of cabinets, stone countertops, built in double ovens, convection oven/microwave and counter bar.
Entertainers will love the flow from the massive kitchen, dining and great room (with fireplace) that opens to a spacious oversized outdoor living spaces. Open floor plan with split bedroom design, 4 full bedrooms and 3 full baths. Master suite has double walk in closets, full ensuite master bath with vanity area and walk in shower. An office/nursery opens from both the master retreat and the great room.
4th bedroom with full bathroom is upstairs, perfect for an in-law situation or multi-generational living. Conveniently located near grocery stores, shopping centers, golf courses, entertainment venues, and beaches, this home offers easy access to I75 and the Fort Hamer Bridge, facilitating a stress-free commute to Tampa, St. Pete, and Sarasota. Don't miss the opportunity to make this unparalleled residence your own. Schedule your private showing today and prepare to be enchanted by the unique charm of this remarkable home. Bedroom Closet Type: Walk-in Closet (Primary Bedroom).
Location
State FL
County Manatee
Community Mulholland Road
Zoning A
Rooms
Other Rooms Breakfast Room Separate, Family Room, Great Room, Inside Utility, Loft
Interior
Interior Features Cathedral Ceiling(s), Ceiling Fans(s), Central Vaccum, Eat-in Kitchen, High Ceilings, Kitchen/Family Room Combo, Open Floorplan, Primary Bedroom Main Floor, Solid Wood Cabinets, Stone Counters, Thermostat, Walk-In Closet(s), Window Treatments
Heating Central, Electric
Cooling Central Air
Flooring Ceramic Tile, Marble, Tile, Wood
Fireplaces Type Family Room, Gas
Fireplace true
Appliance Built-In Oven, Convection Oven, Cooktop, Dishwasher, Disposal, Dryer, Electric Water Heater, Ice Maker, Microwave, Range Hood, Refrigerator, Tankless Water Heater, Washer, Wine Refrigerator
Laundry Electric Dryer Hookup, Inside, Laundry Room, Washer Hookup
Exterior
Exterior Feature French Doors, Garden, Hurricane Shutters, Irrigation System, Lighting, Storage
Parking Features Driveway, Garage Door Opener, Ground Level, Open, Other, Oversized, Parking Pad
Garage Spaces 2.0
Fence Barbed Wire, Chain Link, Fenced
Pool Deck, Gunite, In Ground, Other, Tile
Utilities Available Cable Connected, Electricity Connected, Sprinkler Well, Underground Utilities, Water Connected
View Garden, Park/Greenbelt, Pool, Trees/Woods, Water
Roof Type Metal
Porch Covered, Front Porch, Patio
Attached Garage true
Garage true
Private Pool Yes
Building
Lot Description Cleared, Conservation Area, Flag Lot, Greenbelt, Irregular Lot, Landscaped, Oversized Lot, Paved, Unincorporated, Zoned for Horses
Story 1
Entry Level Two
Foundation Slab
Lot Size Range 5 to less than 10
Sewer Septic Tank
Water Private, Well
Architectural Style Craftsman, Custom, Florida, Other
Structure Type Block,Stucco
New Construction false
Construction Status Inspections
Others
Pets Allowed Cats OK, Dogs OK
Senior Community No
Ownership Fee Simple
Acceptable Financing Cash, Conventional, VA Loan
Membership Fee Required None
Listing Terms Cash, Conventional, VA Loan
Special Listing Condition None
Read Less
Want to know what your home might be worth? Contact us for a FREE valuation!

Our team is ready to help you sell your home for the highest possible price ASAP

© 2025 My Florida Regional MLS DBA Stellar MLS. All Rights Reserved.
Bought with DUNCAN REAL ESTATE, INC.
GET MORE INFORMATION





