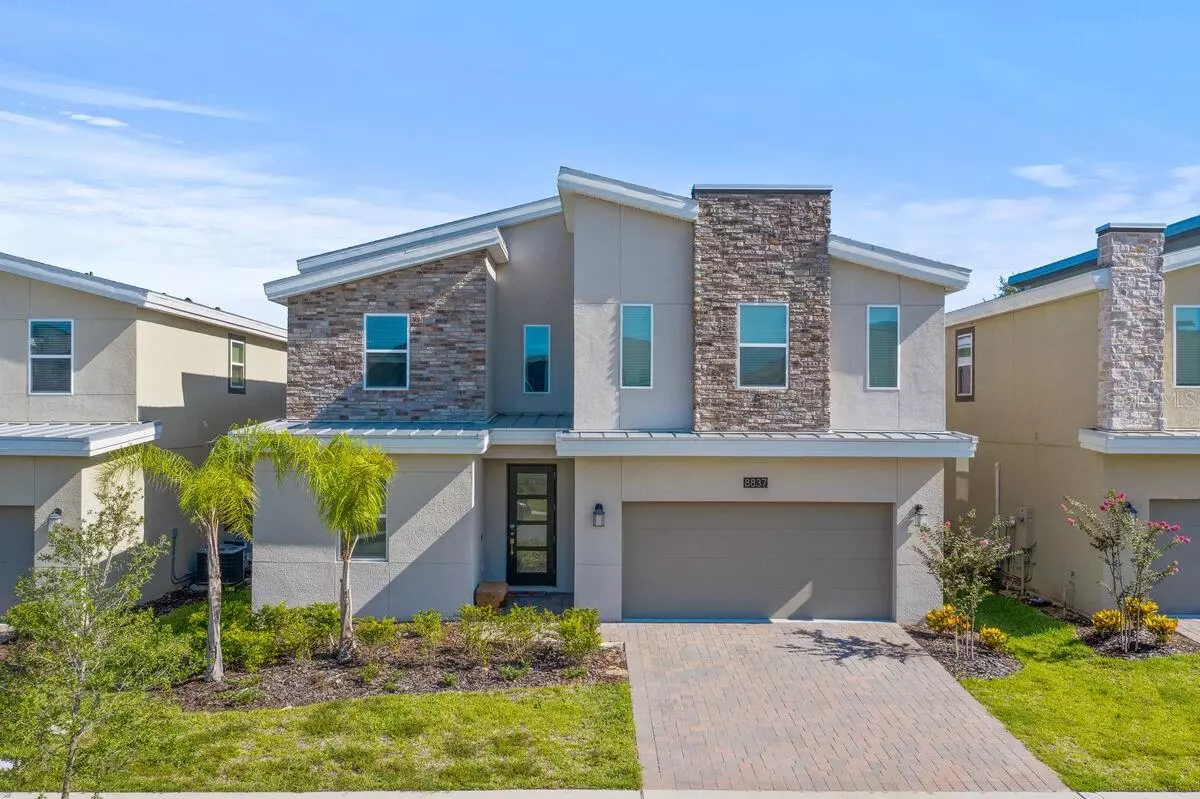$730,000
$749,000
2.5%For more information regarding the value of a property, please contact us for a free consultation.
8837 CRUDEN BAY CT Davenport, FL 33896
8 Beds
5 Baths
3,922 SqFt
Key Details
Sold Price $730,000
Property Type Single Family Home
Sub Type Single Family Residence
Listing Status Sold
Purchase Type For Sale
Square Footage 3,922 sqft
Price per Sqft $186
Subdivision Stoneybrook South North
MLS Listing ID O6152161
Sold Date 05/23/24
Bedrooms 8
Full Baths 5
Construction Status Pending 3rd Party Appro
HOA Fees $458/mo
HOA Y/N Yes
Originating Board Stellar MLS
Year Built 2019
Annual Tax Amount $9,222
Lot Size 6,098 Sqft
Acres 0.14
Lot Dimensions 50X120
Property Description
SELLER FINANCING AVAILABLE! LOW INTEREST RATE!! BEST PRICED 8 BED 6 BATH GOLF VIEW VACATION HOME IN PARADISE RETREAT AND IN ALL OF ORLANDO!!! $100K PLUS IN POTENTAIL ANNUAL INCOME. $70K in furnishings and electronics included. Don't miss this amazing opportunity to buy this beautifully FULLY FURNISHED POOL HOME in the multi-million dollar amenity facility and 24-hour guarded gate resort community - Champions Gate. Paradise Retreat is the perfect location for your next getaway or as an investment opportunity. Nestled perfectly next to a golf green, this vacation home boasts a private pool, a spa, sweeping golf views, a game room, and a movie theater! A well appointed kitchen that opens to the spacious gathering room and dining area, with sliding doors to the expansive covered lanai, leading to a fully screened heated POOL & SPA, makes perfect for indoor/outdoor entertaining! The primary suite and additional guest suite are on the 1st floor for easy access; 2 sets of Jack-n-Jill with additional 2 guest rooms and bathroom (6 Beds/3 Baths), an oversized loft, and massive bonus/bedroom on the second floor, making this beautiful home a perfect fir for the whole family - can accommodate up to 22 guests! The garage has been beautifully converted to a large game room. Walking distance to tons of many amenities this resort community offers; while it also features MULTIPLE clubhouses, that come with a fitness center, theater, pool, cabanas, waterslide, lazy river, volley ball court, tennis courts. a play zone with lots of activities, tiki bar and much more! HOA includes lawn maintenance, internet, cable, daily valet trash service in this 24-hour guard gated community. Minutes away from shopping, dining, and world renowned attractions! Schedule your showing appointment now to make this home a turn key dream!
Location
State FL
County Osceola
Community Stoneybrook South North
Zoning RESI
Rooms
Other Rooms Loft
Interior
Interior Features Walk-In Closet(s)
Heating Central, Electric
Cooling Central Air
Flooring Carpet, Ceramic Tile
Fireplace false
Appliance Dishwasher, Disposal, Dryer, Electric Water Heater, Indoor Grill, Microwave, Range, Refrigerator, Washer
Laundry Laundry Room, Upper Level
Exterior
Exterior Feature Sidewalk
Parking Features Converted Garage, Garage Door Opener
Garage Spaces 2.0
Pool In Ground, Screen Enclosure
Community Features Clubhouse, Fitness Center, Gated Community - No Guard, Golf Carts OK, Golf, Irrigation-Reclaimed Water, Playground, Pool, Sidewalks
Utilities Available BB/HS Internet Available, Cable Available, Cable Connected, Electricity Available, Electricity Connected, Fiber Optics, Public, Street Lights, Underground Utilities, Water Available, Water Connected
Amenities Available Cable TV, Clubhouse, Fitness Center, Pool
View Golf Course
Roof Type Shingle
Attached Garage true
Garage true
Private Pool Yes
Building
Story 2
Entry Level Two
Foundation Slab
Lot Size Range 0 to less than 1/4
Sewer Public Sewer
Water Public
Structure Type Block,Concrete,Stucco
New Construction false
Construction Status Pending 3rd Party Appro
Schools
Elementary Schools Westside K-8
High Schools Celebration High
Others
Pets Allowed Yes
HOA Fee Include Cable TV,Pool,Internet,Maintenance Grounds,Private Road,Recreational Facilities,Trash
Senior Community No
Ownership Fee Simple
Monthly Total Fees $458
Acceptable Financing Cash, Conventional, FHA, VA Loan
Membership Fee Required Required
Listing Terms Cash, Conventional, FHA, VA Loan
Special Listing Condition None
Read Less
Want to know what your home might be worth? Contact us for a FREE valuation!

Our team is ready to help you sell your home for the highest possible price ASAP

© 2025 My Florida Regional MLS DBA Stellar MLS. All Rights Reserved.
Bought with KELLER WILLIAMS ADVANTAGE REALTY
GET MORE INFORMATION





