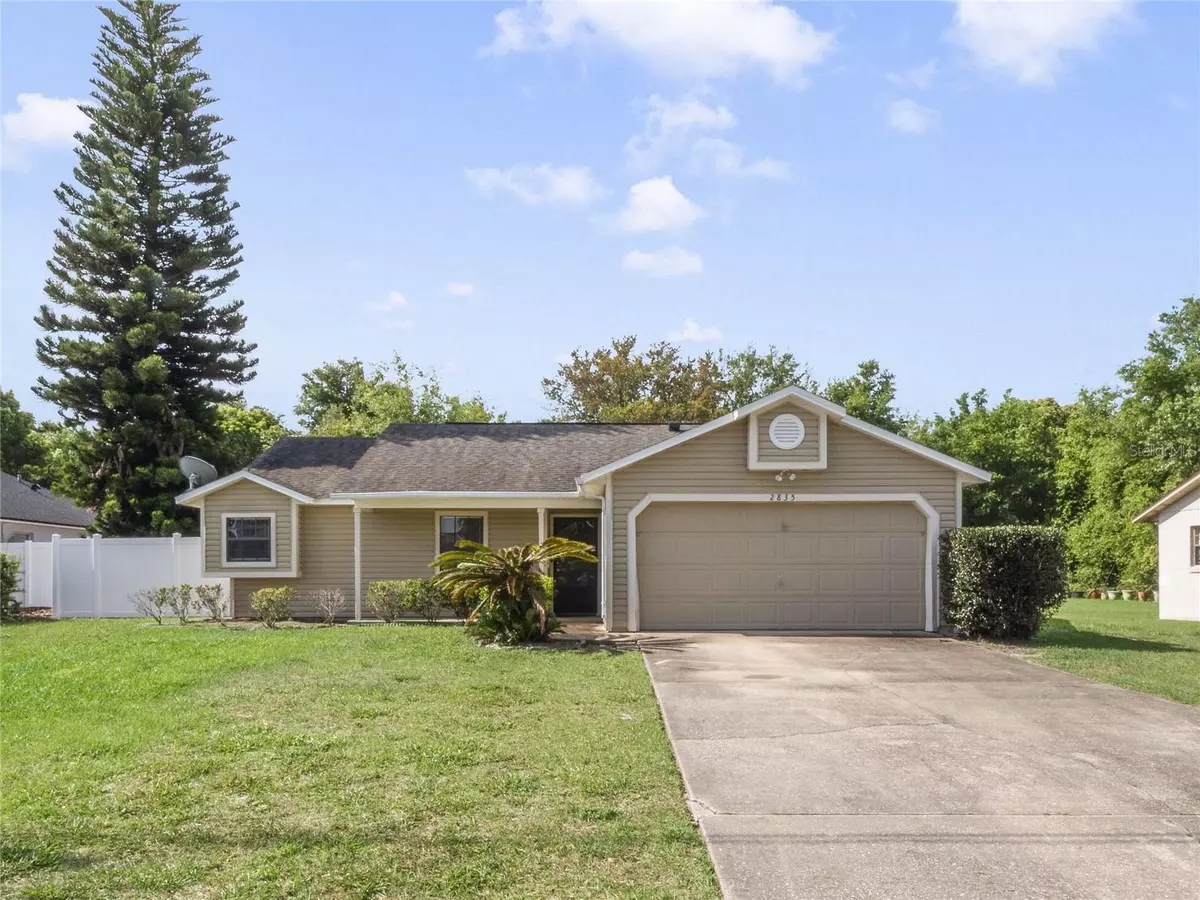$310,000
$309,500
0.2%For more information regarding the value of a property, please contact us for a free consultation.
2835 STATEN DR Deltona, FL 32738
4 Beds
2 Baths
1,446 SqFt
Key Details
Sold Price $310,000
Property Type Single Family Home
Sub Type Single Family Residence
Listing Status Sold
Purchase Type For Sale
Square Footage 1,446 sqft
Price per Sqft $214
Subdivision Deltona Lakes Unit 63
MLS Listing ID O6193565
Sold Date 05/24/24
Bedrooms 4
Full Baths 2
Construction Status Appraisal,Financing,Inspections
HOA Y/N No
Originating Board Stellar MLS
Year Built 1987
Annual Tax Amount $3,148
Lot Size 0.280 Acres
Acres 0.28
Property Description
This 4-bedroom home is full of BONUSES, like a POOL, a screened-in lanai, and updated bathrooms. The modern, open layout includes wood-look floors, vaulted ceilings, and skylights that fill the space with natural light.
The kitchen features granite countertops, stainless appliances, plenty of cabinet space and a big dining area. A slider in the living room leads out to that backyard oasis. You can grill up dinner on the lanai, while your guests take a dip in the pool or run around in the fenced-in yard. The property is also lined by a row of trees for privacy and backs up to a community walking/biking trail (no back neighbors!).
The primary bedroom includes a walk-in closet and a timeless ensuite with a granite-topped vanity & a custom-tiled step-in shower. In addition to the guest rooms, the floorplan also includes a massive rec room that offers direct access to the pool deck.
This home is located in a quiet neighborhood surrounded by lakes and parks. Top elementary schools, and there are numerous shopping & dining options less than 10 minutes away along Lake Monroe. Hop on I-4 in no time, and you’re just 35 mins from the beach!
Location
State FL
County Volusia
Community Deltona Lakes Unit 63
Zoning 01R
Interior
Interior Features Ceiling Fans(s), Open Floorplan, Walk-In Closet(s)
Heating Central
Cooling Central Air
Flooring Carpet, Laminate
Fireplace false
Appliance Dishwasher, Disposal, Dryer, Microwave, Range, Washer
Laundry In Garage
Exterior
Exterior Feature Rain Gutters, Sliding Doors
Garage Driveway
Garage Spaces 2.0
Fence Vinyl
Pool In Ground
Utilities Available Public
Waterfront false
Roof Type Shingle
Porch Rear Porch
Parking Type Driveway
Attached Garage true
Garage true
Private Pool Yes
Building
Entry Level One
Foundation Slab
Lot Size Range 1/4 to less than 1/2
Sewer Septic Tank
Water Public
Architectural Style Ranch
Structure Type Vinyl Siding
New Construction false
Construction Status Appraisal,Financing,Inspections
Schools
Elementary Schools Osteen Elem
Middle Schools Heritage Middle
High Schools Pine Ridge High School
Others
Pets Allowed No
Senior Community No
Ownership Fee Simple
Acceptable Financing Cash, Conventional
Listing Terms Cash, Conventional
Special Listing Condition None
Read Less
Want to know what your home might be worth? Contact us for a FREE valuation!

Our team is ready to help you sell your home for the highest possible price ASAP

© 2024 My Florida Regional MLS DBA Stellar MLS. All Rights Reserved.
Bought with COLDWELL BANKER REALTY

GET MORE INFORMATION





