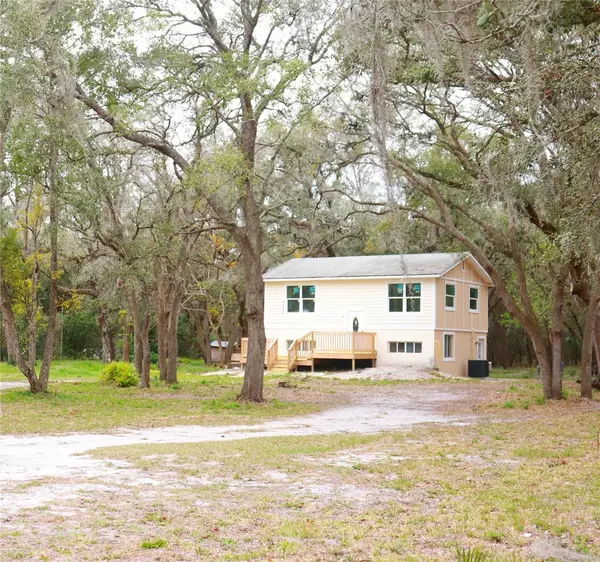$405,000
$399,000
1.5%For more information regarding the value of a property, please contact us for a free consultation.
14309 PEACE BLVD Spring Hill, FL 34610
4 Beds
2 Baths
1,536 SqFt
Key Details
Sold Price $405,000
Property Type Single Family Home
Sub Type Single Family Residence
Listing Status Sold
Purchase Type For Sale
Square Footage 1,536 sqft
Price per Sqft $263
Subdivision Highlands Unrec
MLS Listing ID T3504008
Sold Date 05/25/24
Bedrooms 4
Full Baths 2
HOA Y/N No
Originating Board Stellar MLS
Year Built 1984
Annual Tax Amount $3,413
Lot Size 2.660 Acres
Acres 2.66
Property Description
Welcome to the most desirable property in the neighborhood! This home is surrounded by trees and provides a beautiful piece of nature! The home has been completely renovated, with all proper Pasco County permits. With 2.66 acres the property offers plenty of space for your boat, ARV, trucks, jet skis, carport, you named it! In addition to the home, there is an additional 450 SqFt shed at the back of the property. As well, there are four sheds for storage. The home has 4 bedrooms and 2 full bathrooms. The oversized Bedroom 1 has double closets. The kitchen has new stainless steel appliances, granite countertops, and wood cabinets, new washer and dryer in a laundry room. The entire home has new quality vinyl flooring. The bathrooms have porcelain floors. The spacious new front deck awaits you to enjoy it on quiet evenings! This property is one of a kind! Schedule your showing today and make this home your dream home!
Location
State FL
County Pasco
Community Highlands Unrec
Zoning AR
Interior
Interior Features Kitchen/Family Room Combo, Open Floorplan, Solid Wood Cabinets, Stone Counters, Thermostat
Heating Central
Cooling Central Air
Flooring Tile, Vinyl
Fireplace false
Appliance Dishwasher, Dryer, Microwave, Range, Refrigerator, Washer
Laundry Laundry Room
Exterior
Exterior Feature Garden, Lighting, Private Mailbox, Storage
Utilities Available Electricity Available, Electricity Connected, Water Available, Water Connected
View Trees/Woods
Roof Type Shingle
Garage false
Private Pool No
Building
Lot Description Oversized Lot
Story 2
Entry Level Two
Foundation Slab
Lot Size Range 2 to less than 5
Sewer Septic Tank
Water Well
Structure Type Block,Concrete
New Construction false
Others
Senior Community No
Ownership Fee Simple
Acceptable Financing Cash, Conventional, FHA, VA Loan
Listing Terms Cash, Conventional, FHA, VA Loan
Special Listing Condition None
Read Less
Want to know what your home might be worth? Contact us for a FREE valuation!

Our team is ready to help you sell your home for the highest possible price ASAP

© 2025 My Florida Regional MLS DBA Stellar MLS. All Rights Reserved.
Bought with MIHARA & ASSOCIATES INC.
GET MORE INFORMATION





