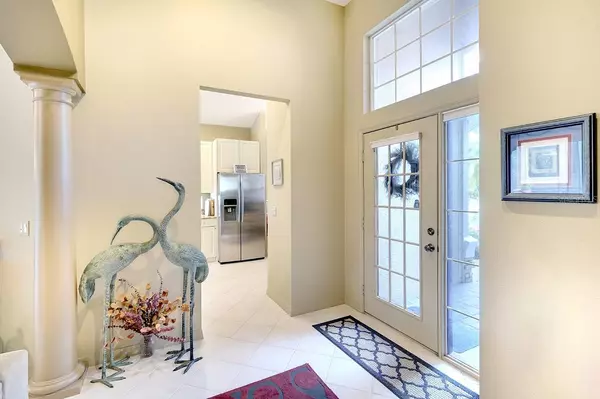$565,000
$599,995
5.8%For more information regarding the value of a property, please contact us for a free consultation.
6518 OAKLAND HILLS DR Lakewood Ranch, FL 34202
3 Beds
2 Baths
1,940 SqFt
Key Details
Sold Price $565,000
Property Type Single Family Home
Sub Type Single Family Residence
Listing Status Sold
Purchase Type For Sale
Square Footage 1,940 sqft
Price per Sqft $291
Subdivision Lakewood Ranch Country Club Village C 3
MLS Listing ID A4596909
Sold Date 05/31/24
Bedrooms 3
Full Baths 2
Construction Status Inspections
HOA Fees $11/ann
HOA Y/N Yes
Originating Board Stellar MLS
Year Built 1999
Annual Tax Amount $5,819
Lot Size 6,534 Sqft
Acres 0.15
Property Description
Experience Breathtaking lake and preserve views from this prime location in Lakewood Ranch Country Club! Nestled in the maintenance-free Muirfield neighborhood, this Three Bedroom/Two Bath/Attached Two Car Garage Home sits at the end of a tranquil cul-de-sac with a beautifully landscaped median separating it from neighbors across the street. As you step through the front door, prepare to be amazed by the open Great room plan featuring Vaulted Ceilings, Tansom Windows, Tile flooring, and Custom Built-ins with Electric Fireplace. Bathed in Sunlight, the sliding glass doors open entirely to capture THE VIEW, and you can unwind on the spacious screened lanai with Mexican tile floor surrounded by peace and nature. The kitchen showcases Stainless Steel Appliances, White cabinetry, Warm neutral tones, Exquisite granite counters, a Breakfast bar, and an Eat-in area complete with a built-in Desk. The Owner's Suite with Walk-in Closet features Serene Views of the Lake and the En-Suite Bath offers Dual Sink Vanities, a Walk-in Shower, Soaking Tub, private water closet and SECOND Walk-in Closet! The Second bedroom/den/television room with a nice closet, features custom built-in wood Cabinets, Laminate Wood flooring, and Rolltop Desk. An Additional Bedroom and Full Bathroom accommodate Family and Guests, completing this perfect abode. Enhancing both light and privacy are attractive upholstered cornice window treatments, Hunter Douglas shades, and plantation shutters. Take advantage and enjoy the Muirfield community's heated pool with spa just a short walk away and meet the Wonderful community while relaxing on one of the chaise loungers. The Lakewood Ranch Country Club offers a wealth of amenities, including golf, two beautiful clubhouses, pickleball, 20 lighted tennis courts, an athletic center with an Olympic-size pool, and more. Conveniently situated just minutes away from fantastic shopping, incredible restaurants, Main Street activities, and the vibrant Waterside Place with its Farmers Market and Around the Ranch events every week. It comes as no surprise that Lakewood Ranch is recognized as the number one Master-planned Community in the USA . Don't miss out—schedule your private tour today before this home is sold!
Location
State FL
County Manatee
Community Lakewood Ranch Country Club Village C 3
Zoning PDMU/WPE
Rooms
Other Rooms Den/Library/Office, Great Room
Interior
Interior Features Ceiling Fans(s), Eat-in Kitchen, High Ceilings, Living Room/Dining Room Combo, Open Floorplan, Primary Bedroom Main Floor, Solid Surface Counters, Solid Wood Cabinets, Split Bedroom, Stone Counters, Walk-In Closet(s)
Heating Central
Cooling Central Air
Flooring Ceramic Tile, Laminate
Fireplaces Type Electric, Living Room
Fireplace true
Appliance Dishwasher, Disposal, Dryer, Microwave, Range, Refrigerator, Washer
Laundry Inside, Laundry Room
Exterior
Exterior Feature Hurricane Shutters, Irrigation System, Rain Gutters, Sidewalk, Sliding Doors
Parking Features Driveway, Garage Door Opener
Garage Spaces 2.0
Community Features Clubhouse, Gated Community - Guard, Golf, Pool, Sidewalks
Utilities Available BB/HS Internet Available, Cable Available, Electricity Connected, Public, Sewer Connected, Sprinkler Recycled, Street Lights, Water Connected
Waterfront Description Pond
View Y/N 1
View Trees/Woods, Water
Roof Type Tile
Porch Enclosed, Rear Porch, Screened
Attached Garage true
Garage true
Private Pool No
Building
Lot Description Cul-De-Sac, Landscaped, Near Golf Course, Sidewalk, Street Dead-End, Paved, Private
Entry Level One
Foundation Slab
Lot Size Range 0 to less than 1/4
Sewer Public Sewer
Water Public
Structure Type Stucco
New Construction false
Construction Status Inspections
Schools
Elementary Schools Robert E Willis Elementary
Middle Schools Nolan Middle
High Schools Lakewood Ranch High
Others
Pets Allowed Yes
HOA Fee Include Pool,Escrow Reserves Fund,Security
Senior Community No
Ownership Fee Simple
Monthly Total Fees $229
Acceptable Financing Cash, Conventional
Membership Fee Required Required
Listing Terms Cash, Conventional
Num of Pet 2
Special Listing Condition None
Read Less
Want to know what your home might be worth? Contact us for a FREE valuation!

Our team is ready to help you sell your home for the highest possible price ASAP

© 2025 My Florida Regional MLS DBA Stellar MLS. All Rights Reserved.
Bought with KELLER WILLIAMS ON THE WATER S
GET MORE INFORMATION





