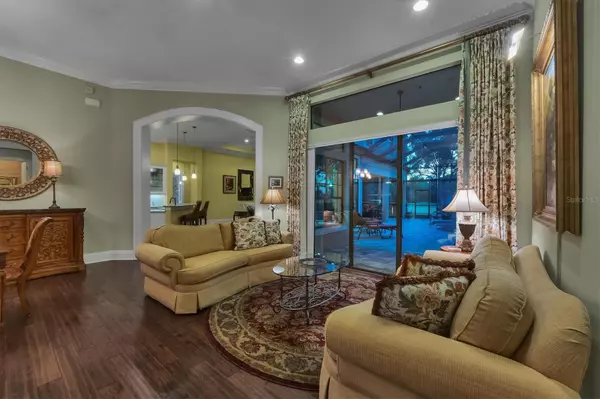$1,700,000
$1,795,000
5.3%For more information regarding the value of a property, please contact us for a free consultation.
7532 GREYSTONE ST Lakewood Ranch, FL 34202
4 Beds
4 Baths
3,885 SqFt
Key Details
Sold Price $1,700,000
Property Type Single Family Home
Sub Type Single Family Residence
Listing Status Sold
Purchase Type For Sale
Square Footage 3,885 sqft
Price per Sqft $437
Subdivision Lakewood Ranch Country Club Village Ee 2A-2E
MLS Listing ID A4609036
Sold Date 05/30/24
Bedrooms 4
Full Baths 4
HOA Fees $106/qua
HOA Y/N Yes
Originating Board Stellar MLS
Year Built 2013
Annual Tax Amount $17,038
Lot Size 0.310 Acres
Acres 0.31
Property Description
Located in the gated Lakewood Ranch Country Club community, this residence boasts stunning views of the lake and golf course. Architectural details, from ceiling treatments to wood flooring and designer lighting, greet you upon entry. The family room seamlessly connects to the open kitchen and outdoor living space, featuring covered areas with a stone wall gas fireplace, an outdoor kitchen, a pool with spa, and lush landscaping. The kitchen showcases exquisite wood cabinetry, high-end appliances, and a breakfast bar. The private owner's retreat offers abundant natural light, a walk-in closet, a garden tub, dual sinks, and a walk-in shower. Upstairs, a bonus room includes a fourth bedroom with an ensuite bath. Additional features include a private den/office, formal living and dining rooms, two guest suites, an oversized garage and an inside utility room. Recent upgrades include new A/C units, a 2021 pool heater, and a 2021 pool pump. Situated in a golf course community with optional memberships, this residence promises a luxurious lifestyle. It stands out as a testament to opulence, offering an extraordinary way of life in a beautiful setting. Embrace the epitome of refined living in this exquisite home where sophistication meets comfort in every carefully curated detail.
Location
State FL
County Manatee
Community Lakewood Ranch Country Club Village Ee 2A-2E
Zoning RES
Rooms
Other Rooms Bonus Room, Den/Library/Office, Family Room, Formal Dining Room Separate
Interior
Interior Features Ceiling Fans(s), Crown Molding, Eat-in Kitchen, Kitchen/Family Room Combo, Living Room/Dining Room Combo, Open Floorplan, Solid Surface Counters, Solid Wood Cabinets, Split Bedroom, Stone Counters, Thermostat, Tray Ceiling(s), Walk-In Closet(s), Window Treatments
Heating Natural Gas
Cooling Central Air
Flooring Carpet, Tile, Wood
Fireplace false
Appliance Dishwasher, Disposal, Dryer, Gas Water Heater, Microwave, Refrigerator, Washer
Laundry Inside, Laundry Room
Exterior
Exterior Feature Hurricane Shutters, Irrigation System, Outdoor Kitchen, Rain Gutters, Sidewalk, Sliding Doors, Sprinkler Metered
Garage Spaces 3.0
Pool Heated
Community Features Clubhouse, Community Mailbox, Deed Restrictions, Fitness Center, Gated Community - Guard, Golf, Irrigation-Reclaimed Water, Restaurant, Sidewalks, Tennis Courts
Utilities Available BB/HS Internet Available, Cable Available, Cable Connected, Electricity Available, Electricity Connected, Fiber Optics, Natural Gas Available, Natural Gas Connected, Phone Available, Sewer Available, Sewer Connected, Sprinkler Meter, Sprinkler Recycled, Sprinkler Well, Underground Utilities, Water Available, Water Connected
Amenities Available Gated
View Y/N 1
Roof Type Tile
Porch Covered, Enclosed, Rear Porch, Screened
Attached Garage true
Garage true
Private Pool Yes
Building
Lot Description Conservation Area, Near Golf Course, On Golf Course, Oversized Lot, Sidewalk, Paved
Story 2
Entry Level Two
Foundation Slab
Lot Size Range 1/4 to less than 1/2
Builder Name John Neal Homes
Sewer Public Sewer
Water Public
Architectural Style Custom
Structure Type Block
New Construction false
Schools
Elementary Schools Robert E Willis Elementary
Middle Schools Nolan Middle
High Schools Lakewood Ranch High
Others
Pets Allowed Yes
HOA Fee Include Cable TV,Internet,Maintenance Grounds
Senior Community No
Pet Size Extra Large (101+ Lbs.)
Ownership Fee Simple
Monthly Total Fees $118
Acceptable Financing Cash, Conventional
Membership Fee Required Required
Listing Terms Cash, Conventional
Num of Pet 2
Special Listing Condition None
Read Less
Want to know what your home might be worth? Contact us for a FREE valuation!

Our team is ready to help you sell your home for the highest possible price ASAP

© 2025 My Florida Regional MLS DBA Stellar MLS. All Rights Reserved.
Bought with MICHAEL SAUNDERS & COMPANY
GET MORE INFORMATION





