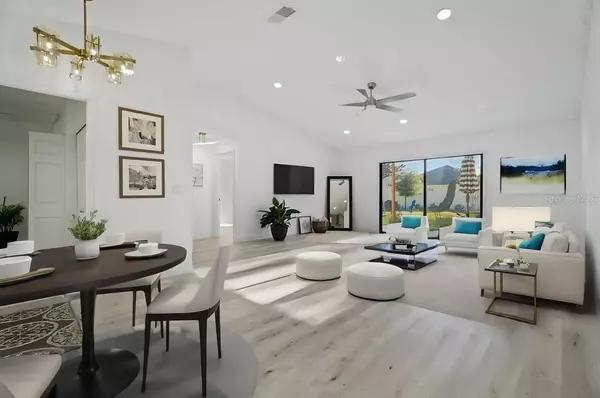$325,000
$325,000
For more information regarding the value of a property, please contact us for a free consultation.
251 GLENCOVE DR Deltona, FL 32738
3 Beds
2 Baths
1,590 SqFt
Key Details
Sold Price $325,000
Property Type Single Family Home
Sub Type Single Family Residence
Listing Status Sold
Purchase Type For Sale
Square Footage 1,590 sqft
Price per Sqft $204
Subdivision Deltona Lakes Unit 63
MLS Listing ID T3518808
Sold Date 06/06/24
Bedrooms 3
Full Baths 2
HOA Y/N No
Originating Board Stellar MLS
Year Built 1987
Annual Tax Amount $1,583
Lot Size 10,018 Sqft
Acres 0.23
Lot Dimensions 80.0X125.0
Property Description
Under contract-accepting backup offers. One or more photo(s) has been virtually staged. A gorgeous, 3-bedroom, 2-bathroom home that has undergone a complete transformation! Enjoy the added comfort of a bonus family room, cleverly converted from the garage space. NEW ROOF installed 02/2024, NEW AC 02/2024, NEW solid wood cabinets, NEW stunning quartz granite countertops, New luxury vinyl Floor, a fresh coat of interior paint, RENOVATED bathrooms, NEW plumbing, and electrical, ensuring you're set for the long haull. All bedrooms are equipped with NEW ceiling fans. RV Electric hookup, breaker box ran to shed w 240v hookup. NO HOA. Minutes to retail stores, I-4 interstate, a 15-minute drive to the Central Florida Zoo, a 35-minute journey to Daytona Beach, or a 40-minute trip to New Smyrna Beach. For those with international travel plans, Sanford International Airport is just a 25-minute drive away. This place isn't just a house; it's a dream waiting to be lived. Don't miss out – let's make this your home.
Location
State FL
County Volusia
Community Deltona Lakes Unit 63
Zoning 999
Interior
Interior Features Ceiling Fans(s), High Ceilings, Living Room/Dining Room Combo, Walk-In Closet(s)
Heating Central, Heat Pump
Cooling Central Air
Flooring Vinyl
Fireplace false
Appliance Dishwasher, Dryer, Electric Water Heater, Range, Range Hood, Refrigerator, Washer
Laundry Inside, Laundry Room
Exterior
Exterior Feature French Doors, Storage
Fence Vinyl, Wood
Utilities Available Cable Available, Cable Connected, Electricity Connected, Public, Sewer Available, Sewer Connected, Water Connected
Waterfront false
Roof Type Shingle
Attached Garage false
Garage false
Private Pool No
Building
Entry Level One
Foundation Slab
Lot Size Range 0 to less than 1/4
Sewer Septic Tank
Water Public
Structure Type Stucco,Wood Frame,Wood Siding
New Construction false
Schools
Elementary Schools Osteen Elem
Middle Schools Heritage Middle
High Schools Pine Ridge High School
Others
Senior Community No
Ownership Fee Simple
Membership Fee Required None
Special Listing Condition None
Read Less
Want to know what your home might be worth? Contact us for a FREE valuation!

Our team is ready to help you sell your home for the highest possible price ASAP

© 2024 My Florida Regional MLS DBA Stellar MLS. All Rights Reserved.
Bought with KELLER WILLIAMS LEGACY REALTY

GET MORE INFORMATION





