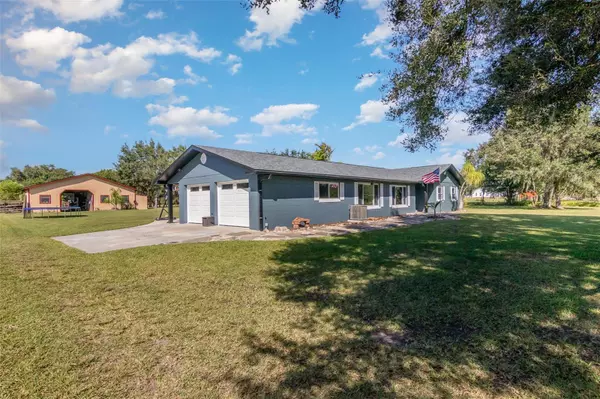$620,000
$625,000
0.8%For more information regarding the value of a property, please contact us for a free consultation.
2346 ALLEN CT Kissimmee, FL 34746
3 Beds
2 Baths
1,748 SqFt
Key Details
Sold Price $620,000
Property Type Single Family Home
Sub Type Single Family Residence
Listing Status Sold
Purchase Type For Sale
Square Footage 1,748 sqft
Price per Sqft $354
Subdivision O Bar Ranchettes
MLS Listing ID O6155960
Sold Date 06/07/24
Bedrooms 3
Full Baths 2
HOA Y/N No
Originating Board Stellar MLS
Year Built 1971
Annual Tax Amount $3,280
Lot Size 2.480 Acres
Acres 2.48
Property Description
Back on the market, buyer did not perform. Just appraised over list price at $635,000! Country living with the convenience of the city. Beautiful 3bed 2bath private ranch style home set on 2.48acres with no HOA. The property is situated towards the end of a quiet cul-de-sac further enhancing the sense of privacy. This home also has a bonus room that can be used as an additional bedroom or home office. Large open plan Living room/Kitchen/Dining area. Kitchen appliances are conveniently placed at comfort level meaning no bending down to put dishes in the dishwasher. Large attached garage has ample parking for two vehicles or workshop. Oversized screened in porch to the rear of the property offers views of the extensive backyard and the huge (40' x 40') barn providing further work or storage space for RV/boats/equipment. House on septic and a recently replaced full rainsoft water treatment system supplies water via your own private well. Home and barn both have brand new roofs completed May 2023. All kitchen appliances have been recently replaced and upgraded. All windows have been replaced with UPVC. Water heater has been recently replaced with an oversized 80gallon hybrid model providing further savings to your electricity bill. Buyer/Agent to verify all dimensions.
Location
State FL
County Osceola
Community O Bar Ranchettes
Zoning LDR
Rooms
Other Rooms Bonus Room, Den/Library/Office, Florida Room
Interior
Interior Features Ceiling Fans(s), Eat-in Kitchen, Kitchen/Family Room Combo, Open Floorplan, Solid Wood Cabinets, Thermostat, Walk-In Closet(s)
Heating Heat Pump
Cooling Central Air
Flooring Carpet, Luxury Vinyl, Tile
Furnishings Unfurnished
Fireplace false
Appliance Convection Oven, Dishwasher, Freezer, Kitchen Reverse Osmosis System, Microwave, Range Hood, Water Softener
Laundry In Garage
Exterior
Exterior Feature Garden, Lighting, Rain Gutters, Storage
Garage Boat, Garage Faces Side, Off Street, Oversized, Parking Pad, Workshop in Garage
Garage Spaces 2.0
Fence Wire
Utilities Available BB/HS Internet Available, Cable Available, Electricity Connected, Phone Available, Private, Sprinkler Well, Water Connected
Waterfront false
Roof Type Shingle
Porch Covered, Porch, Rear Porch, Screened, Side Porch
Parking Type Boat, Garage Faces Side, Off Street, Oversized, Parking Pad, Workshop in Garage
Attached Garage true
Garage true
Private Pool No
Building
Lot Description Cul-De-Sac, Near Public Transit, Oversized Lot, Private, Street Dead-End, Paved
Story 1
Entry Level One
Foundation Slab
Lot Size Range 2 to less than 5
Sewer Septic Tank
Water Well
Architectural Style Bungalow, Ranch
Structure Type Block
New Construction false
Schools
Elementary Schools Pleasant Hill Elem
Middle Schools Horizon Middle
High Schools Poinciana High School
Others
Pets Allowed Yes
Senior Community No
Ownership Fee Simple
Acceptable Financing Cash, Conventional, FHA, VA Loan
Listing Terms Cash, Conventional, FHA, VA Loan
Special Listing Condition None
Read Less
Want to know what your home might be worth? Contact us for a FREE valuation!

Our team is ready to help you sell your home for the highest possible price ASAP

© 2024 My Florida Regional MLS DBA Stellar MLS. All Rights Reserved.
Bought with CAPITAL HOMES INC

GET MORE INFORMATION





