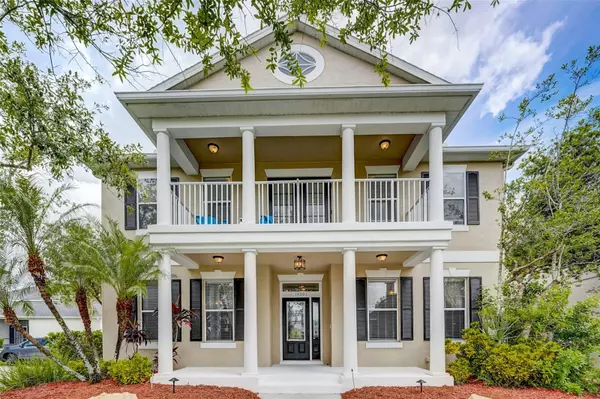$665,000
$650,000
2.3%For more information regarding the value of a property, please contact us for a free consultation.
14001 CHICORA CROSSING BLVD Orlando, FL 32828
4 Beds
3 Baths
2,710 SqFt
Key Details
Sold Price $665,000
Property Type Single Family Home
Sub Type Single Family Residence
Listing Status Sold
Purchase Type For Sale
Square Footage 2,710 sqft
Price per Sqft $245
Subdivision Avalon Park Village 02 44/68
MLS Listing ID O6195373
Sold Date 06/10/24
Bedrooms 4
Full Baths 3
HOA Fees $129/ann
HOA Y/N Yes
Originating Board Stellar MLS
Year Built 2003
Annual Tax Amount $7,134
Lot Size 8,712 Sqft
Acres 0.2
Property Sub-Type Single Family Residence
Property Description
**MULTIPLE OFFERS RECEIVED, HIGHEST and BEST by Sunday May 5th 9pm** Welcome home to this spacious 4-bedroom, 3-bathroom residence, ideal for those seeking comfort and convenience. Boasting recent upgrades including a 2019 roof replacement, 2021 water heater installation, and HVAC replacements in 2019 and 2021, and new carpet throughout, this home ensures peace of mind. The pool pump and pool heater were both replaced in 2023, enhancing your outdoor enjoyment. The chef's dream kitchen underwent a stylish remodel in 2023, adding a touch of luxury to daily life. The backyard serves as a tranquil outdoor oasis, featuring a heated pool and spa, complemented by a fenced yard with a cozy firepit. Nestled in the desirable Avalon Park community, this property offers the perfect blend of tranquility and accessibility. Situated just steps away from an array of amenities such as restaurants, a Publix grocery store, CVS pharmacy, Co-Working Space, and boutique shops, convenience is paramount. Residents also enjoy the community's year-round festivals and outstanding amenities, including a pool, tennis and basketball courts, soccer field, playground, splash pad, and dog park—all accessible within the community. With internet and cable TV included in the HOA fee, staying connected and entertained is effortless. Zoned for A-rated schools, this home ensures a quality education for your family in a nurturing environment. Don't miss this opportunity to experience the epitome of modern living in Avalon Park!
Location
State FL
County Orange
Community Avalon Park Village 02 44/68
Zoning P-D
Rooms
Other Rooms Attic
Interior
Interior Features Ceiling Fans(s), Eat-in Kitchen, Kitchen/Family Room Combo, Walk-In Closet(s), Window Treatments
Heating Central, Zoned
Cooling Central Air, Zoned
Flooring Carpet, Ceramic Tile, Vinyl
Fireplace false
Appliance Dishwasher, Disposal, Dryer, Electric Water Heater, Microwave, Range, Refrigerator, Washer
Laundry Laundry Room
Exterior
Exterior Feature Balcony, Irrigation System, Rain Gutters
Garage Spaces 2.0
Fence Fenced
Pool Heated, In Ground, Salt Water
Utilities Available Cable Connected, Electricity Connected, Public, Street Lights
Roof Type Shingle
Attached Garage true
Garage true
Private Pool Yes
Building
Story 2
Entry Level Two
Foundation Slab
Lot Size Range 0 to less than 1/4
Sewer Public Sewer
Water Public
Structure Type Block,Stucco
New Construction false
Schools
Elementary Schools Avalon Elem
Middle Schools Avalon Middle
High Schools Timber Creek High
Others
Pets Allowed Cats OK, Dogs OK, Yes
Senior Community No
Ownership Fee Simple
Monthly Total Fees $129
Acceptable Financing Cash, Conventional, FHA, VA Loan
Membership Fee Required None
Listing Terms Cash, Conventional, FHA, VA Loan
Special Listing Condition None
Read Less
Want to know what your home might be worth? Contact us for a FREE valuation!

Our team is ready to help you sell your home for the highest possible price ASAP

© 2025 My Florida Regional MLS DBA Stellar MLS. All Rights Reserved.
Bought with EXP REALTY LLC
GET MORE INFORMATION





