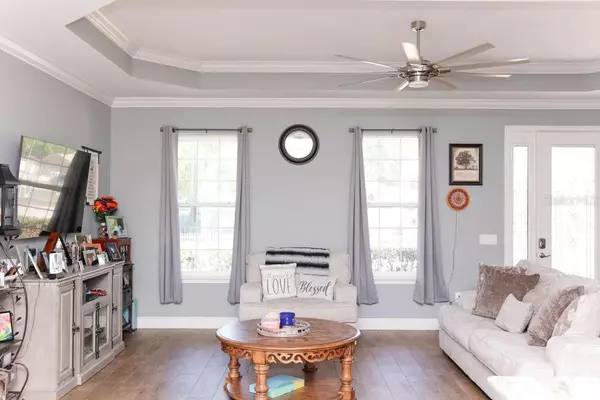$328,000
$322,900
1.6%For more information regarding the value of a property, please contact us for a free consultation.
8316 SE 164TH PL Summerfield, FL 34491
3 Beds
2 Baths
1,832 SqFt
Key Details
Sold Price $328,000
Property Type Single Family Home
Sub Type Single Family Residence
Listing Status Sold
Purchase Type For Sale
Square Footage 1,832 sqft
Price per Sqft $179
Subdivision Orange Blossom Hills Un 03
MLS Listing ID OM654775
Sold Date 06/10/24
Bedrooms 3
Full Baths 2
Construction Status Financing
HOA Y/N No
Originating Board Stellar MLS
Year Built 2016
Annual Tax Amount $2,295
Lot Size 0.290 Acres
Acres 0.29
Lot Dimensions 100X125
Property Description
This gorgeous home was used as J&J Design Builder's model home for 2 years with so many upgrades. Situated on a corner lot with a side entry garage, this home features soaring 9'4" ceilings throughout, crown molding with trey ceilings in the great room and master bedroom. The open floor plan is perfect for entertaining. Upgraded solid wood soft-close cabinets, granite counters, black stainless appliances, and some furnishings are negotiable. Upgraded 8"x36" porcelain wood-look tile flooring in main living area, gorgeous custom tile in showers, screened back porch. Right next to The Villages with No required HOA. Model name is “The Ayden” and was the Parade of Homes winner. Motivated seller can accommodate a quick closing.
Location
State FL
County Marion
Community Orange Blossom Hills Un 03
Zoning R1
Rooms
Other Rooms Attic, Inside Utility
Interior
Interior Features Ceiling Fans(s), Crown Molding, High Ceilings, Open Floorplan, Split Bedroom
Heating Heat Pump
Cooling Central Air
Flooring Carpet, Tile
Furnishings Negotiable
Fireplace false
Appliance Dishwasher, Microwave, Range, Refrigerator
Laundry Inside, Laundry Room
Exterior
Exterior Feature Irrigation System
Garage Spaces 2.0
Utilities Available Electricity Connected
Roof Type Shingle
Porch Covered, Screened
Attached Garage true
Garage true
Private Pool No
Building
Lot Description Cleared, Corner Lot
Story 1
Entry Level One
Foundation Slab
Lot Size Range 1/4 to less than 1/2
Sewer Septic Tank
Water Well
Architectural Style Florida
Structure Type Block,Stucco
New Construction false
Construction Status Financing
Others
Pets Allowed Yes
Senior Community No
Ownership Fee Simple
Acceptable Financing Cash, Conventional, FHA, VA Loan
Listing Terms Cash, Conventional, FHA, VA Loan
Special Listing Condition None
Read Less
Want to know what your home might be worth? Contact us for a FREE valuation!

Our team is ready to help you sell your home for the highest possible price ASAP

© 2025 My Florida Regional MLS DBA Stellar MLS. All Rights Reserved.
Bought with KELLER WILLIAMS ADVANTAGE 2 REALTY
GET MORE INFORMATION





