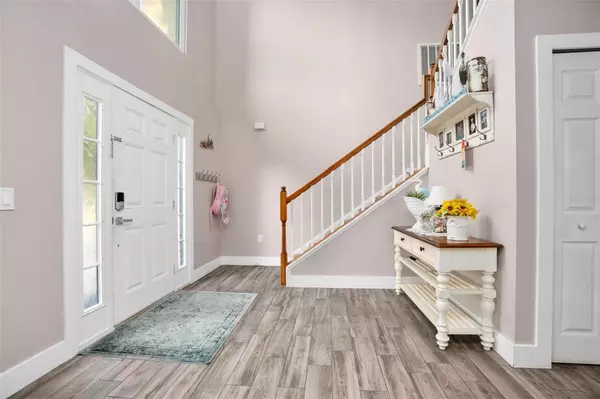$579,000
$589,000
1.7%For more information regarding the value of a property, please contact us for a free consultation.
1840 W BLUE SPRINGS AVE Orange City, FL 32763
6 Beds
5 Baths
3,912 SqFt
Key Details
Sold Price $579,000
Property Type Single Family Home
Sub Type Single Family Residence
Listing Status Sold
Purchase Type For Sale
Square Footage 3,912 sqft
Price per Sqft $148
Subdivision Orange City Terrace Add 04
MLS Listing ID V4936222
Sold Date 06/12/24
Bedrooms 6
Full Baths 4
Half Baths 1
HOA Y/N No
Originating Board Stellar MLS
Year Built 2006
Annual Tax Amount $357
Lot Size 0.440 Acres
Acres 0.44
Property Sub-Type Single Family Residence
Property Description
PRIME LOCATION | SWIMMING POOL | TWO TRUE MASTER SUITES | 3-CAR GARAGE | NO HOA | RECENT UPDATES | ASSUMABLE VA LOAN!! Bring the toys, RV, Boats and hobbies! This GRAND Orange City Home boasts two true master suites and has an abundance of room to accommodate the whole family inside and out! Walk, bike or take a short drive to Blue Springs State Park located less than 1 mile away! Situated on an oversized corner lot, you won't want to miss everything this Orange City home has to offer! Benefit from plenty of parking space on the oversized driveway leading up to the 3-car garage providing ample storage options. Freshly painted exterior, Stone accent and ALL NEW WINDOWS give this home show stopping curb appeal! Through the front entryway you're greeted by tall ceilings, natural light and accent fixtures. Formal dining just before the kitchen allows for plenty of seating and family dinners. leading into the bright, open concept kitchen enjoy updated features including newer cabinets, countertops and appliances. The oversized living room can easily accommodate large furniture and/or multiple layout designs. Step into the downstairs master bedroom, located off the living room, complete with an en suite bathroom and walk in closet. The upstairs layout boasts its own living/family room area, second Master bedroom with en suite bathroom plus two walk in closets, 4 additional bedrooms and 2 additional bathrooms. Host all your gatherings on the screened in back patio spanning the entire length of the house overlooking a 24,000 gallon pool equipped with waterfall and stone accents. This home exemplifies Orange City living at its finest! Don't pass this one up, schedule your private showing today! WINDOWS REPLACED 2024 | ROOF 2018 | EXTERIOR/INTERIOR PAINT 2024
Location
State FL
County Volusia
Community Orange City Terrace Add 04
Zoning R-4
Interior
Interior Features Ceiling Fans(s), Primary Bedroom Main Floor, PrimaryBedroom Upstairs, Stone Counters, Walk-In Closet(s)
Heating Electric
Cooling Central Air
Flooring Carpet, Ceramic Tile
Fireplace false
Appliance Dishwasher, Dryer, Electric Water Heater, Microwave, Range, Refrigerator, Washer, Water Softener
Laundry Inside
Exterior
Exterior Feature Garden, Sidewalk, Sliding Doors
Garage Spaces 3.0
Fence Chain Link, Wood
Pool Gunite, In Ground, Screen Enclosure
Utilities Available Cable Connected, Electricity Connected
Roof Type Shingle
Attached Garage true
Garage true
Private Pool Yes
Building
Lot Description Corner Lot
Entry Level Two
Foundation Slab
Lot Size Range 1/4 to less than 1/2
Sewer Septic Tank
Water None
Structure Type Block
New Construction false
Others
Senior Community No
Ownership Fee Simple
Special Listing Condition None
Read Less
Want to know what your home might be worth? Contact us for a FREE valuation!

Our team is ready to help you sell your home for the highest possible price ASAP

© 2025 My Florida Regional MLS DBA Stellar MLS. All Rights Reserved.
Bought with LPT REALTY
GET MORE INFORMATION





