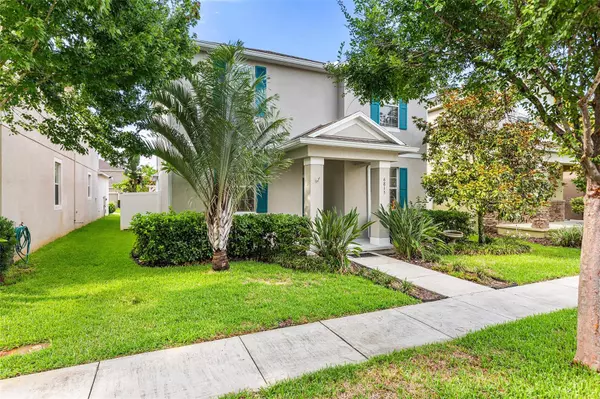$425,000
$415,000
2.4%For more information regarding the value of a property, please contact us for a free consultation.
6815 SUNDROP ST Harmony, FL 34773
5 Beds
3 Baths
2,456 SqFt
Key Details
Sold Price $425,000
Property Type Single Family Home
Sub Type Single Family Residence
Listing Status Sold
Purchase Type For Sale
Square Footage 2,456 sqft
Price per Sqft $173
Subdivision Harmony Neighborhoods Ghf
MLS Listing ID S5095034
Sold Date 06/14/24
Bedrooms 5
Full Baths 3
Construction Status Appraisal,Financing,Inspections
HOA Fees $7/ann
HOA Y/N Yes
Originating Board Stellar MLS
Year Built 2014
Annual Tax Amount $8,122
Lot Size 4,791 Sqft
Acres 0.11
Property Description
Your search for a move-in ready home ends here! This stunning property boasts 5 bedrooms and 3 full bathrooms, meticulously updated for your pleasure. No expense was spared by the owner in enhancing this residence. Recently renovated kitchen and bathrooms feature brand-new fixtures, countertops, and a stylish backsplash. Additionally, each bedroom now enjoys the comfort of newly installed wood laminate flooring. The home boasts a new water softener, freshly painted interiors, and upgraded lighting fixtures throughout. The Owner's Suite graces the second floor alongside three other bedrooms, while a convenient bedroom and full bath on the first floor await guests. The backyard has also been beautifully updated, providing a perfect space for entertaining family and friends. When you live in Harmony, there are so many amenities including Buck Lake, community-owned boats, fishing pier, scenic seating areas, walking trails, dog parks, playgrounds, sand volleyball and basketball courts, two community pools, and the exquisite Harmony Preserve Golf Course. Harmony has top-rated schools: Harmony Community K-5, Harmony Middle School, and Harmony High School. Please note, CDD is included in the total tax amount. Buyer verification of all room measurements is recommended.
Location
State FL
County Osceola
Community Harmony Neighborhoods Ghf
Zoning PD
Interior
Interior Features Ceiling Fans(s), Eat-in Kitchen, High Ceilings, Kitchen/Family Room Combo, PrimaryBedroom Upstairs, Solid Surface Counters, Solid Wood Cabinets, Walk-In Closet(s)
Heating Central, Electric
Cooling Central Air
Flooring Ceramic Tile, Laminate
Furnishings Unfurnished
Fireplace false
Appliance Dishwasher, Disposal, Electric Water Heater, Microwave, Range, Water Softener
Exterior
Exterior Feature Irrigation System, Lighting, Rain Gutters, Sidewalk
Garage Spaces 2.0
Community Features Deed Restrictions, Dog Park, Golf Carts OK, Golf, Park, Playground, Pool, Sidewalks
Utilities Available BB/HS Internet Available, Cable Available, Electricity Connected, Sewer Connected
Water Access 1
Water Access Desc Lake
Roof Type Shingle
Porch Front Porch, Rear Porch
Attached Garage true
Garage true
Private Pool No
Building
Lot Description In County
Entry Level Two
Foundation Slab
Lot Size Range 0 to less than 1/4
Sewer Public Sewer
Water Public
Architectural Style Traditional
Structure Type Block,Wood Frame
New Construction false
Construction Status Appraisal,Financing,Inspections
Schools
Elementary Schools Harmony Community School (K-5)
Middle Schools Harmony Middle
High Schools Harmony High
Others
Pets Allowed Yes
Senior Community No
Ownership Fee Simple
Monthly Total Fees $7
Acceptable Financing Cash, Conventional, Trade, FHA
Membership Fee Required Required
Listing Terms Cash, Conventional, Trade, FHA
Num of Pet 2
Special Listing Condition None
Read Less
Want to know what your home might be worth? Contact us for a FREE valuation!

Our team is ready to help you sell your home for the highest possible price ASAP

© 2025 My Florida Regional MLS DBA Stellar MLS. All Rights Reserved.
Bought with BHHS FLORIDA REALTY
GET MORE INFORMATION





