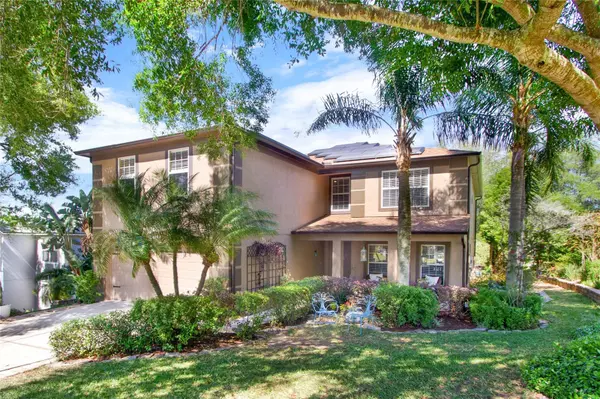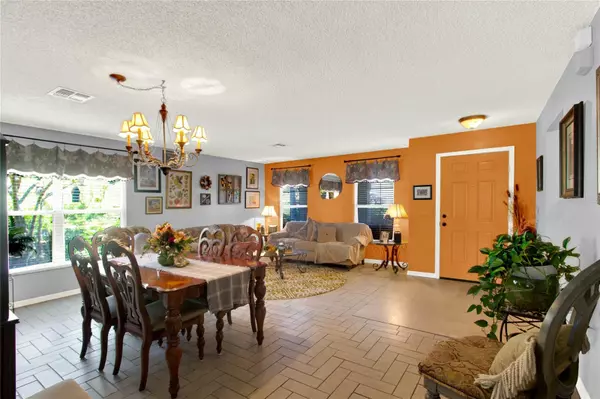$565,000
$575,000
1.7%For more information regarding the value of a property, please contact us for a free consultation.
849 SKYRIDGE RD Clermont, FL 34711
6 Beds
4 Baths
3,520 SqFt
Key Details
Sold Price $565,000
Property Type Single Family Home
Sub Type Single Family Residence
Listing Status Sold
Purchase Type For Sale
Square Footage 3,520 sqft
Price per Sqft $160
Subdivision Clermont Skyridge Valley Ph 02 Lt 130
MLS Listing ID O6186857
Sold Date 06/24/24
Bedrooms 6
Full Baths 4
Construction Status Completed
HOA Fees $68/qua
HOA Y/N Yes
Originating Board Stellar MLS
Year Built 2002
Annual Tax Amount $2,611
Lot Size 10,890 Sqft
Acres 0.25
Property Sub-Type Single Family Residence
Property Description
This is a must see! This beautiful single-family home features 6 full bedrooms, 4 full bathrooms, an attached 2-car garage, and opens up to a stunning screened-in lanai and pool. Enjoy a cup of coffee in your private garden and mature landscaping with no rear neighbors. This home is located in the desirable community of Sky ridge Valley. Newly LVT flooring on second floor, fresh paint in bedrooms and around windows, brand new railings for staircase, updated kitchen, and brand new sliding door leading to the backyard. First floor offers a formal dining room, kitchen and living room combo; a queen size bedroom with full bathroom - perfect for a mother-in-law suite or guest space - and laundry room. The second floor offers a spacious master bedroom with two large walk-in closets, a completely renovated master bathroom, 4 more great size bedrooms, and two full tub shower bathrooms, both with double vanities. This home also includes solar panels installed in 2022 FULLY PAID OFF. It is within close proximity to all the theme parks, attractions, restaurants, shopping, major highways, and the Orlando international Airport. Set up your private showing today!
Location
State FL
County Lake
Community Clermont Skyridge Valley Ph 02 Lt 130
Zoning R-1
Interior
Interior Features Ceiling Fans(s), Crown Molding, High Ceilings
Heating Central
Cooling Central Air
Flooring Carpet, Tile, Vinyl
Furnishings Unfurnished
Fireplace true
Appliance Dishwasher, Microwave, Range, Refrigerator
Laundry Laundry Room
Exterior
Exterior Feature Garden, Rain Gutters, Sliding Doors
Garage Spaces 2.0
Pool In Ground, Screen Enclosure
Utilities Available Public
View Pool, Trees/Woods
Roof Type Shingle
Attached Garage true
Garage true
Private Pool Yes
Building
Lot Description Gentle Sloping, In County, Landscaped, Paved
Story 1
Entry Level Two
Foundation Slab
Lot Size Range 1/4 to less than 1/2
Sewer Public Sewer
Water Public
Structure Type Stucco
New Construction false
Construction Status Completed
Others
Pets Allowed Yes
Senior Community No
Ownership Fee Simple
Monthly Total Fees $68
Acceptable Financing Cash, Conventional, FHA, VA Loan
Membership Fee Required Required
Listing Terms Cash, Conventional, FHA, VA Loan
Special Listing Condition None
Read Less
Want to know what your home might be worth? Contact us for a FREE valuation!

Our team is ready to help you sell your home for the highest possible price ASAP

© 2025 My Florida Regional MLS DBA Stellar MLS. All Rights Reserved.
Bought with CHARLES RUTENBERG REALTY ORLANDO
GET MORE INFORMATION





