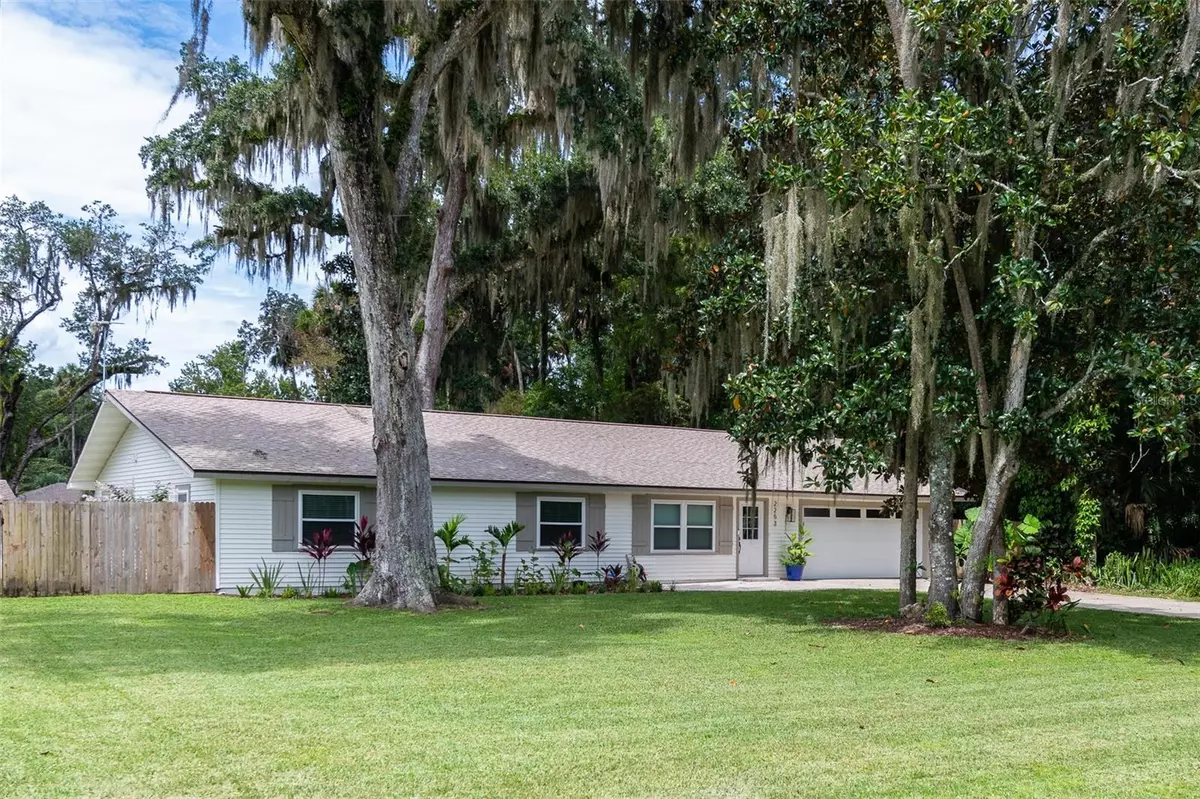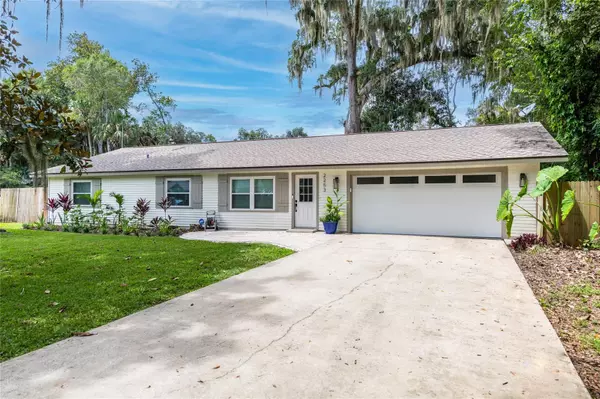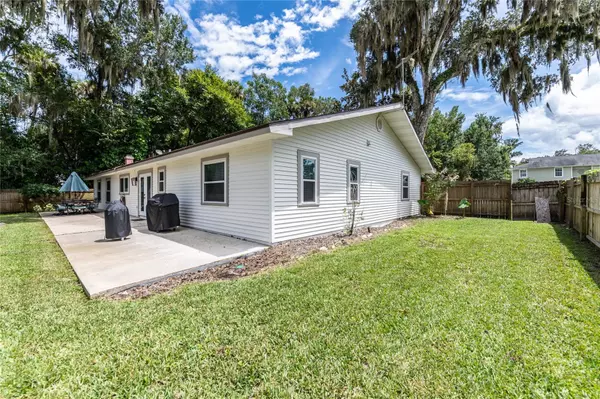$462,500
$489,900
5.6%For more information regarding the value of a property, please contact us for a free consultation.
2253 DAVIS DR New Smyrna Beach, FL 32168
3 Beds
2 Baths
2,058 SqFt
Key Details
Sold Price $462,500
Property Type Single Family Home
Sub Type Single Family Residence
Listing Status Sold
Purchase Type For Sale
Square Footage 2,058 sqft
Price per Sqft $224
Subdivision Corbin Park Unit 03
MLS Listing ID NS1080267
Sold Date 06/25/24
Bedrooms 3
Full Baths 2
HOA Y/N No
Originating Board Stellar MLS
Year Built 1977
Annual Tax Amount $7,226
Lot Size 0.600 Acres
Acres 0.6
Lot Dimensions 175x150
Property Description
Spectacular, like new & COMPLETELY REMODELED 3Br/2BA home in a great New Smyrna beach location. **SELLER MOTIVATED - MAKE OFFER** This gorgeous home is on over one-half acre in Corbin Park, a neighborhood of larger lot homes, a lovely tree canopy, lots of newer construction, no HOA, and centrally located right off SR 44 with easy access to shopping, restaurants and the beach, yet as quiet as living in the country. The beautiful new kitchen features quartz countertops, shaker cabinets, stainless steel appliances, stylish new lighting and a large 10' x 6' island. The kitchen opens to both a large, sunny living room and family room with fireplace and wiring for a surround-sound home theater system. The large master suite has a sliding barn door to the ensuite bathroom, which features dual sinks, quartz countertops, and a large walk in shower. The home also features new floors, windows, paint, garage door and more - it is truly turn-key and ready to move in. There is also a clean 2 car garage, fenced back yard, and sunny back patio. The large lot has a beautiful, healthy lawn with plenty of room to park an RV or boat; the wooded lot to the right of the home is also part of the parcel. This is a marvelous home in a fantastic location - showings are easy to schedule so don't delay!
Location
State FL
County Volusia
Community Corbin Park Unit 03
Zoning 01R4
Interior
Interior Features Ceiling Fans(s), Kitchen/Family Room Combo, Living Room/Dining Room Combo, Open Floorplan
Heating Electric
Cooling Central Air
Flooring Laminate, Wood
Fireplace true
Appliance Dishwasher, Disposal, Dryer, Range, Refrigerator, Washer
Laundry Inside, Laundry Room
Exterior
Exterior Feature Storage
Parking Features Driveway
Garage Spaces 2.0
Fence Fenced
Utilities Available Electricity Connected, Water Connected
Roof Type Shingle
Porch Rear Porch
Attached Garage true
Garage true
Private Pool No
Building
Story 1
Entry Level One
Foundation Slab
Lot Size Range 1/2 to less than 1
Sewer Septic Tank
Water None
Structure Type Wood Frame
New Construction false
Others
Senior Community No
Ownership Fee Simple
Special Listing Condition None
Read Less
Want to know what your home might be worth? Contact us for a FREE valuation!

Our team is ready to help you sell your home for the highest possible price ASAP

© 2025 My Florida Regional MLS DBA Stellar MLS. All Rights Reserved.
Bought with STELLAR NON-MEMBER OFFICE
GET MORE INFORMATION





