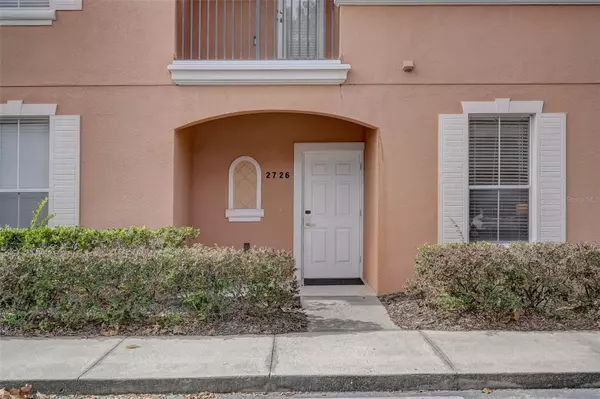$319,000
$329,000
3.0%For more information regarding the value of a property, please contact us for a free consultation.
2726 COUPE ST Kissimmee, FL 34746
3 Beds
3 Baths
1,440 SqFt
Key Details
Sold Price $319,000
Property Type Townhouse
Sub Type Townhouse
Listing Status Sold
Purchase Type For Sale
Square Footage 1,440 sqft
Price per Sqft $221
Subdivision Regal Oaks/Old Town
MLS Listing ID O6163684
Sold Date 06/26/24
Bedrooms 3
Full Baths 3
Construction Status Appraisal,Financing,Inspections
HOA Fees $435/qua
HOA Y/N Yes
Originating Board Stellar MLS
Year Built 2007
Annual Tax Amount $2,802
Lot Size 1,306 Sqft
Acres 0.03
Lot Dimensions 21x70
Property Description
Welcome to this stunning townhome nestled in the highly sought-after Regal Oaks Resort community, just a stone's throw away from the renowned Old Town theme park and a short drive from various major attractions, shopping centers, top-notch restaurants, and much more. This upgraded residence features three bedrooms and three bathrooms, offering a comfortable and spacious living environment. Enjoy the enchanting lakefront views from the privacy of your own unit, overlooking the inviting clubhouse. Step inside to discover a fully furnished home, complete with a seamlessly combined living and dining area, and a modern kitchen adorned with premium stainless steel appliances and elegant granite countertops. The convenience of a first-floor bedroom and a full bathroom exemplifies practicality. Journey upstairs to unveil the master bedroom with its private en suite bathroom, along with another well-appointed bedroom and bathroom for added convenience. The community amenities are truly exceptional, featuring heated pools and thrilling water slides, a delightful bar and restaurant, a welcoming concierge desk, a state-of-the-art fitness center, and more. With all the exhilarating offerings of Central Florida right at your fingertips, where else would you rather unwind at the end of the day than here? Don't miss the opportunity to make this splendid townhome your own!
Location
State FL
County Osceola
Community Regal Oaks/Old Town
Zoning PD
Interior
Interior Features Living Room/Dining Room Combo, Open Floorplan, Solid Wood Cabinets, Stone Counters, Walk-In Closet(s)
Heating Central, Electric
Cooling Central Air
Flooring Ceramic Tile, Laminate, Tile
Furnishings Furnished
Fireplace false
Appliance Built-In Oven, Cooktop, Dishwasher, Disposal, Dryer, Microwave, Refrigerator, Washer
Laundry Inside, Laundry Closet
Exterior
Exterior Feature Lighting, Rain Gutters, Sidewalk
Parking Features Open
Community Features Clubhouse, Fitness Center, Gated Community - Guard, Playground, Pool, Sidewalks, Tennis Courts
Utilities Available BB/HS Internet Available, Cable Connected, Electricity Connected, Phone Available, Sewer Connected, Water Connected
Amenities Available Cable TV, Clubhouse, Fitness Center, Gated, Playground, Pool
View Park/Greenbelt
Roof Type Tile
Porch Enclosed, Rear Porch, Screened
Garage false
Private Pool No
Building
Lot Description Sidewalk
Story 2
Entry Level Two
Foundation Slab
Lot Size Range 0 to less than 1/4
Sewer Public Sewer
Water Public
Architectural Style Mediterranean
Structure Type Stucco
New Construction false
Construction Status Appraisal,Financing,Inspections
Others
Pets Allowed Yes
HOA Fee Include Cable TV,Pool,Insurance,Internet,Maintenance Structure,Maintenance Grounds,Trash
Senior Community No
Ownership Fee Simple
Monthly Total Fees $594
Acceptable Financing Cash, Conventional, FHA, Other, USDA Loan, VA Loan
Membership Fee Required Required
Listing Terms Cash, Conventional, FHA, Other, USDA Loan, VA Loan
Num of Pet 2
Special Listing Condition None
Read Less
Want to know what your home might be worth? Contact us for a FREE valuation!

Our team is ready to help you sell your home for the highest possible price ASAP

© 2024 My Florida Regional MLS DBA Stellar MLS. All Rights Reserved.
Bought with GLASSTONE GROUP INC

GET MORE INFORMATION





