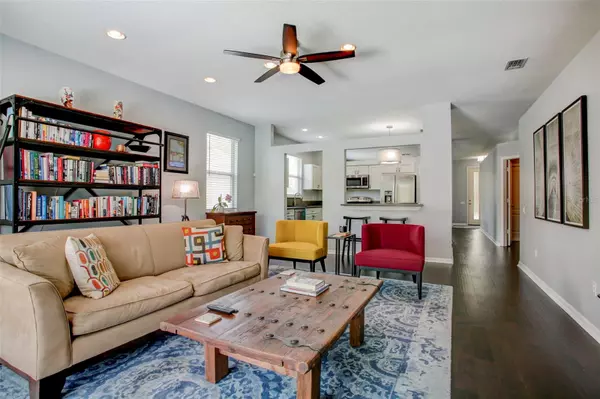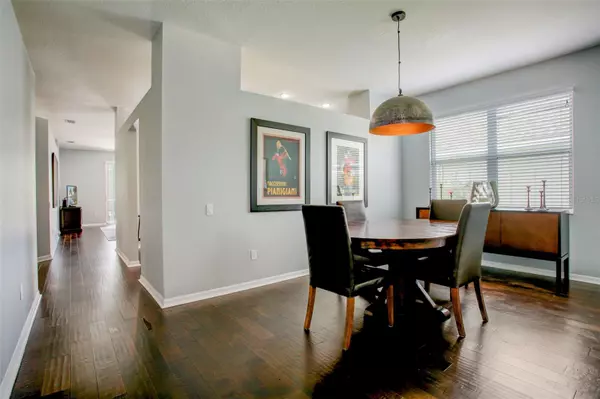$562,000
$569,000
1.2%For more information regarding the value of a property, please contact us for a free consultation.
5639 TERRAIN DE GOLF DR DR Lutz, FL 33558
3 Beds
2 Baths
1,840 SqFt
Key Details
Sold Price $562,000
Property Type Single Family Home
Sub Type Single Family Residence
Listing Status Sold
Purchase Type For Sale
Square Footage 1,840 sqft
Price per Sqft $305
Subdivision Cheval West Village 09
MLS Listing ID T3518073
Sold Date 06/28/24
Bedrooms 3
Full Baths 2
Construction Status Inspections
HOA Fees $12/ann
HOA Y/N Yes
Originating Board Stellar MLS
Year Built 1998
Annual Tax Amount $5,535
Lot Size 7,840 Sqft
Acres 0.18
Property Description
This meticulously maintained 3-bedroom, 2-bathroom home with a 2-car garage and bonus room offers a truly exceptional lifestyle that has been cared for and upgraded with a lot of special features - you'll feel the love and pride of ownership as soon as you walk through the door! You'll enjoy the wood flooring throughout the home, smart sprinkler system, newer pool pump (2022), updated CEILING FANS throughout, enclosed SCREENED IN POOL and lanai, newer roof (2020), new HVAC (2023), complete kitchen remodel (2019) with SECRET STORAGE compartments, including STAINLESS STEEL APPLIANCES. An opportunity to embrace a lifestyle of luxury and serenity. Nestled within the exclusive gated community of Chambord Village of Cheval. Relax and enjoy the breathtaking water views, and a picturesque GOLF COURSE view, where you are located by 9th fairway of TPC Tampa Bay. For golf enthusiasts, this property is a dream come true. Cheval's AWARD-WINNING CHAMPIONSHIP GOLF COURSE allows you to enjoy world-class golfing right at your doorstep. The community is renowned for its meticulously manicured landscapes and serene ambiance, making it a HIGHLY DESIRABLE place to call home. Located in Chambord Village of CHEVAL, HIGHLY SOUGHT-AFTER, + Esteemed STEINBRENNER School District, + SPARKLING POOL + WATER VIEWS + 24/7 MANNED GATED CHEVAL COMMUNITY. YOU GET ALL OF THE PERKS AND VALUE in this home! Conveniently located near the Veterans Expressway, Suncoast Trail, shopping, dining, just MINS TO AIRPORT & MORE. Call Now! Don't miss the chance to make this remarkable property your own.
Location
State FL
County Hillsborough
Community Cheval West Village 09
Zoning PD-H
Rooms
Other Rooms Bonus Room, Den/Library/Office, Inside Utility
Interior
Interior Features Ceiling Fans(s), Eat-in Kitchen, Kitchen/Family Room Combo, Stone Counters, Thermostat, Walk-In Closet(s)
Heating Baseboard, Central, Electric
Cooling Central Air
Flooring Hardwood, Wood
Furnishings Turnkey
Fireplace false
Appliance Convection Oven, Cooktop, Dishwasher, Disposal, Electric Water Heater, Ice Maker, Microwave, Refrigerator
Laundry Inside, Laundry Room
Exterior
Exterior Feature Private Mailbox, Rain Gutters, Sidewalk, Sliding Doors
Parking Features Driveway, Garage Door Opener, Golf Cart Garage
Garage Spaces 2.0
Pool In Ground, Screen Enclosure
Community Features Gated Community - No Guard, Golf Carts OK, Golf, Playground, Sidewalks
Utilities Available Cable Available, Electricity Available, Electricity Connected, Public, Sewer Available, Sewer Connected, Street Lights, Water Available, Water Connected
Amenities Available Gated, Golf Course
View Y/N 1
Water Access 1
Water Access Desc Creek,Pond
Roof Type Shingle
Porch Enclosed, Rear Porch, Screened
Attached Garage true
Garage true
Private Pool Yes
Building
Lot Description Sidewalk
Entry Level One
Foundation Block
Lot Size Range 0 to less than 1/4
Sewer Public Sewer
Water Public
Architectural Style Contemporary
Structure Type Block,Concrete,Stucco
New Construction false
Construction Status Inspections
Schools
Middle Schools Martinez-Hb
High Schools Steinbrenner High School
Others
Pets Allowed Yes
Senior Community No
Ownership Fee Simple
Monthly Total Fees $12
Acceptable Financing Cash, Conventional, FHA, VA Loan
Membership Fee Required Required
Listing Terms Cash, Conventional, FHA, VA Loan
Special Listing Condition None
Read Less
Want to know what your home might be worth? Contact us for a FREE valuation!

Our team is ready to help you sell your home for the highest possible price ASAP

© 2025 My Florida Regional MLS DBA Stellar MLS. All Rights Reserved.
Bought with FRIENDS REALTY LLC
GET MORE INFORMATION





