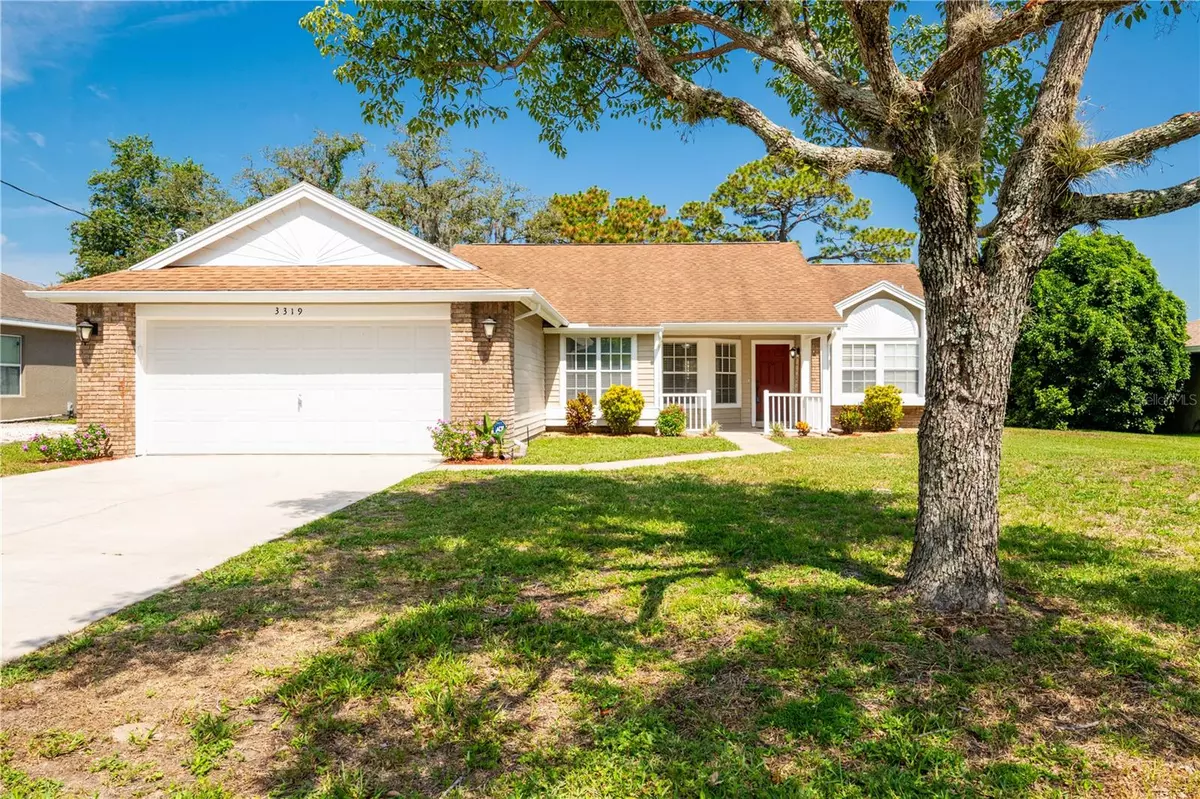$326,000
$325,000
0.3%For more information regarding the value of a property, please contact us for a free consultation.
3319 CARMEN AVE Spring Hill, FL 34609
3 Beds
2 Baths
1,448 SqFt
Key Details
Sold Price $326,000
Property Type Single Family Home
Sub Type Single Family Residence
Listing Status Sold
Purchase Type For Sale
Square Footage 1,448 sqft
Price per Sqft $225
Subdivision Spring Hill Unit 24
MLS Listing ID T3532413
Sold Date 07/11/24
Bedrooms 3
Full Baths 2
Construction Status Financing
HOA Y/N No
Originating Board Stellar MLS
Year Built 1987
Annual Tax Amount $3,192
Lot Size 0.280 Acres
Acres 0.28
Property Description
Welcome to your meticulously maintained dream home! This stunning 3-bedroom, 2-bathroom property boasts a spacious 1448 sq ft of comfortable living space under air, with a total of 2270 sq ft under roof. Perfectly designed for modern living, this home features numerous updates and a fantastic outdoor area.
Interior Features:
Fresh paint throughout the entire home
Newer flooring for a contemporary feel
Upgraded ceiling fans and lighting fixtures
All appliances included, making move-in a breeze
Outdoor Features:
Huge screened lanai perfect for relaxation or entertaining
Large fenced backyard offering privacy and security
Maintenance-free shed for extra storage
Additional Highlights:
AC serviced and well-maintained for optimal performance
Septic system recently pumped and inspected (report attached)
Freshly painted garage, including the floor and cabinetry
This home is a rare find, combining modern upgrades with thoughtful maintenance. Don't miss the opportunity to make this beautiful house your new home. Contact us today to schedule a viewing!
Location
State FL
County Hernando
Community Spring Hill Unit 24
Zoning PDP
Interior
Interior Features Primary Bedroom Main Floor
Heating Central
Cooling Central Air
Flooring Carpet, Vinyl
Fireplace false
Appliance Dishwasher, Microwave, Range, Refrigerator
Laundry Inside, Laundry Room
Exterior
Exterior Feature Lighting
Garage Spaces 2.0
Fence Vinyl
Utilities Available Cable Available, Cable Connected, Electricity Available, Electricity Connected
Roof Type Shingle
Attached Garage true
Garage true
Private Pool No
Building
Entry Level One
Foundation Slab
Lot Size Range 1/4 to less than 1/2
Sewer Septic Tank
Water Public
Structure Type Wood Frame
New Construction false
Construction Status Financing
Schools
Elementary Schools J.D. Floyd Elementary School
Middle Schools Powell Middle
High Schools Central High School
Others
Senior Community No
Ownership Fee Simple
Acceptable Financing Cash, Conventional, FHA, VA Loan
Listing Terms Cash, Conventional, FHA, VA Loan
Special Listing Condition None
Read Less
Want to know what your home might be worth? Contact us for a FREE valuation!

Our team is ready to help you sell your home for the highest possible price ASAP

© 2025 My Florida Regional MLS DBA Stellar MLS. All Rights Reserved.
Bought with PEOPLE'S TRUST REALTY
GET MORE INFORMATION

