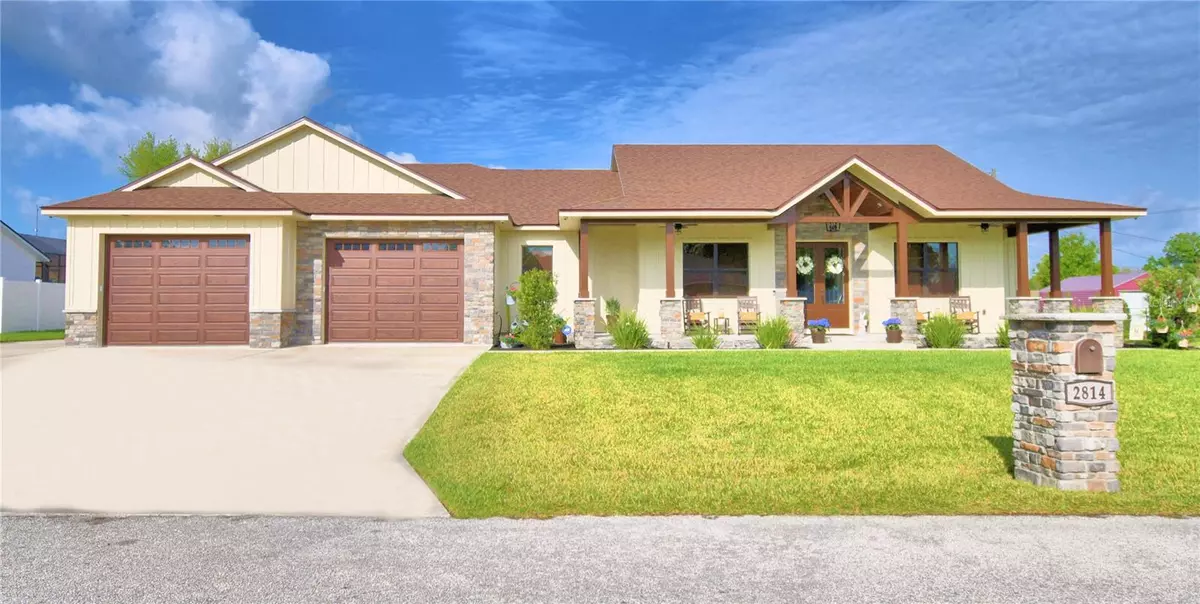$645,000
$674,900
4.4%For more information regarding the value of a property, please contact us for a free consultation.
2814 MURCOTT ST Auburndale, FL 33823
4 Beds
3 Baths
3,018 SqFt
Key Details
Sold Price $645,000
Property Type Single Family Home
Sub Type Single Family Residence
Listing Status Sold
Purchase Type For Sale
Square Footage 3,018 sqft
Price per Sqft $213
Subdivision Rainbow Ridge
MLS Listing ID P4929584
Sold Date 07/19/24
Bedrooms 4
Full Baths 2
Half Baths 1
HOA Fees $10/ann
HOA Y/N Yes
Originating Board Stellar MLS
Year Built 2021
Annual Tax Amount $5,769
Lot Size 0.370 Acres
Acres 0.37
Property Sub-Type Single Family Residence
Property Description
Welcome to 2814 Murcott Street. This beautiful 2021 Custom Built 4 bedroom/2.5 bath home is located on a quiet street in a well-established neighborhood in Auburndale. The love and great attention to detail shines throughout this Must-See Home with every nook and cranny meticulously thought out during design. Your eyes will immediately be drawn to the beautifully stained tongue and groove ceiling that adorns the wrap around front porch. Enter through Gorgeous Double Doors into the Foyer and you will immediately notice the smart floor plan that utilizes every bit of space. The grand foyer features a smartly designed, custom-built drop zone space that exudes style and character. The Living Room features a cozy electric fireplace that has a beautiful stone surround. The Detailed Kitchen has gorgeous tongue and groove, stained ceilings, beautiful cabinetry, granite countertops, stainless steel appliances including a double oven/microwave, range, a pot filler, a gorgeous range hood and an 8 x 13 Walk-In pantry with custom shelving. The Dining Room has plenty of space for entertaining and has French Doors that open up to the Screened Lanai with the newly added and Breathtaking Outdoor Kitchen. The outdoor kitchen is surrounded with beautiful stonework and features a large snack bar with a built-in grill, range hood, refrigerator, custom cabinets and black leather granite counter tops. The Owner's Suite has a striking stained tongue and groove tray ceiling. The attention to detail will surely be appreciated in the En Suite bath featuring dual-sink vanities, a soaking tub, a separate walk-in shower with beautiful stone around both, a water closet and a huge 17 x 22 walk-in closet. Just down the hall is the laundry room with storage cabinets and extra shelving. The opposite side of the home has two Additional Bedrooms with each offering walk-in closets and feature a Jack & Jill Bathroom. Right off of the Foyer is the Office or could be the 4th Bedroom. The Common Areas of the Home and the Office/4th Bedroom all feature Luxury Vinyl Plank Flooring while the other Bedrooms feature carpet. The 39 x 44 Garage provides plenty of space for your Cars, Boat or Toys and includes a separate climate-controlled storage room. Bonus features include lush St. Augustine Grass, Irrigation System, Vinyl Fencing along the back property line, Security System with 8 Cameras and DVR, Trash Can Hide-Away and much, much more. Located conveniently to the Polk Parkway, making it easy to commute to the surrounding cities. Call today for your private tour of this Rustic Beauty that you will surely fall in love with.
Location
State FL
County Polk
Community Rainbow Ridge
Interior
Interior Features Ceiling Fans(s), High Ceilings, Open Floorplan, Solid Surface Counters, Solid Wood Cabinets, Split Bedroom, Stone Counters, Thermostat, Tray Ceiling(s), Walk-In Closet(s), Window Treatments
Heating Central
Cooling Central Air
Flooring Carpet, Luxury Vinyl
Fireplaces Type Electric, Family Room, Stone
Fireplace true
Appliance Built-In Oven, Dishwasher, Disposal, Microwave, Range, Range Hood, Refrigerator
Laundry Electric Dryer Hookup, Inside, Laundry Room, Washer Hookup
Exterior
Exterior Feature French Doors, Irrigation System, Outdoor Grill, Outdoor Kitchen
Parking Features Boat, Driveway, Garage Door Opener, Oversized, Workshop in Garage
Garage Spaces 2.0
Utilities Available Cable Connected, Electricity Connected, Water Connected
Roof Type Shingle
Attached Garage true
Garage true
Private Pool No
Building
Entry Level One
Foundation Slab
Lot Size Range 1/4 to less than 1/2
Sewer Septic Tank
Water Public
Structure Type Block,Stone
New Construction false
Others
Pets Allowed Yes
Senior Community No
Ownership Fee Simple
Monthly Total Fees $10
Acceptable Financing Cash, Conventional, VA Loan
Membership Fee Required Required
Listing Terms Cash, Conventional, VA Loan
Special Listing Condition None
Read Less
Want to know what your home might be worth? Contact us for a FREE valuation!

Our team is ready to help you sell your home for the highest possible price ASAP

© 2025 My Florida Regional MLS DBA Stellar MLS. All Rights Reserved.
Bought with S & D REAL ESTATE SERVICE LLC
GET MORE INFORMATION

