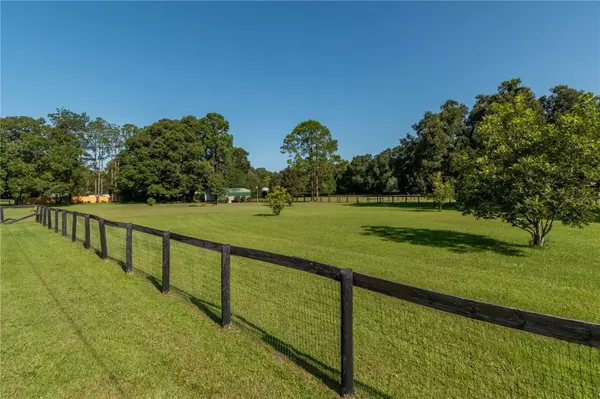$420,000
$420,000
For more information regarding the value of a property, please contact us for a free consultation.
6174 NW 44TH AVE Ocala, FL 34482
3 Beds
2 Baths
1,741 SqFt
Key Details
Sold Price $420,000
Property Type Manufactured Home
Sub Type Manufactured Home - Post 1977
Listing Status Sold
Purchase Type For Sale
Square Footage 1,741 sqft
Price per Sqft $241
Subdivision Golden Meadow Farms
MLS Listing ID OM663329
Sold Date 07/22/24
Bedrooms 3
Full Baths 2
Construction Status Inspections
HOA Y/N No
Originating Board Stellar MLS
Year Built 2003
Annual Tax Amount $477
Lot Size 4.850 Acres
Acres 4.85
Property Description
Nestled within the highly sought-after NW region of Ocala, in the peaceful neighborhood of Golden Meadows Farms, this estate presents a variety of enticing possibilities. Overlooking just under 5-acres, the property is adorned with majestic mature oaks that provide gentle shade and a picturesque landscape. Two residences are established on property, offering an exceptional option for seasonal leasing, guest lodgings, or even a long-term in-law space as desired. The primary residence, surrounded by mature landscaping, offers a total of 3-bedrooms and 2-baths. The interiors are warm and welcoming with an open floor plan accented by tall, cathedral ceilings and lots of natural light throughout. A cozy gas fireplace flanked by large windows serves as the focal point in the main living space, which is directly open to both the formal dining area and the kitchen. The kitchen is well-suited for those who enjoy cooking with plenty of cabinet and counter space, a center island with a tiered breakfast bar, and large windows for views out to the surrounding property. All bedrooms are spacious, though the master suite is especially roomy and includes a private en-suite with dual sinks and glass-door shower. A bonus room in the home offers plenty of flexibility for use as a den, office, craft space, or anything in between. A large carport is directly adjacent to the home and easily accessible from the indoor laundry area. Other features of note include a Puronics water softener and an accessible ramp to the back door. Beyond the main home, the estate includes a spacious workshop complete with electricity and a bay door, perfect for those with a hands-on hobby or business. Multiple storage sheds, additional carports, and an RV port provide ample storage options for equipment and other items as needed. Zoned A-1, there is a possibility of transforming this property into a charming mini-farm for equestrians to take advantage of the many equine amenities in the region if desired. Nearby the home is a variety of shopping, dining, and entertainment options, with both HITS and WEC located just a scenic 17 minutes drive away. With a great blend of convenience, adaptability, and tranquility, this property is a wonderful option to consider in Ocala’s stunning Horse Country!
Location
State FL
County Marion
Community Golden Meadow Farms
Zoning A1
Rooms
Other Rooms Bonus Room, Inside Utility
Interior
Interior Features Cathedral Ceiling(s), Ceiling Fans(s), Eat-in Kitchen, High Ceilings, Primary Bedroom Main Floor, Open Floorplan, Pest Guard System, Solid Surface Counters, Solid Wood Cabinets, Stone Counters, Thermostat, Vaulted Ceiling(s), Walk-In Closet(s)
Heating Electric, Heat Pump
Cooling Central Air
Flooring Carpet, Laminate, Tile
Fireplaces Type Gas, Living Room
Furnishings Unfurnished
Fireplace true
Appliance Dishwasher, Dryer, Electric Water Heater, Exhaust Fan, Microwave, Range, Range Hood, Refrigerator, Washer, Water Filtration System, Water Softener
Laundry Inside, Laundry Room
Exterior
Exterior Feature Private Mailbox
Garage Driveway
Fence Fenced, Wire
Utilities Available Cable Connected, Electricity Connected, Phone Available, Propane, Water Connected
Waterfront false
Roof Type Metal
Porch Front Porch
Parking Type Driveway
Attached Garage false
Garage false
Private Pool No
Building
Lot Description Cleared, In County, Landscaped, Pasture, Paved, Zoned for Horses
Entry Level One
Foundation Stilt/On Piling
Lot Size Range 2 to less than 5
Sewer Septic Tank
Water Well
Structure Type Vinyl Siding
New Construction false
Construction Status Inspections
Schools
Elementary Schools Fessenden Elementary School
Middle Schools North Marion Middle School
High Schools North Marion High School
Others
Senior Community No
Ownership Fee Simple
Acceptable Financing Cash
Listing Terms Cash
Special Listing Condition None
Read Less
Want to know what your home might be worth? Contact us for a FREE valuation!

Our team is ready to help you sell your home for the highest possible price ASAP

© 2024 My Florida Regional MLS DBA Stellar MLS. All Rights Reserved.
Bought with SHOWCASE PROPERTIES OF CENTRAL

GET MORE INFORMATION





