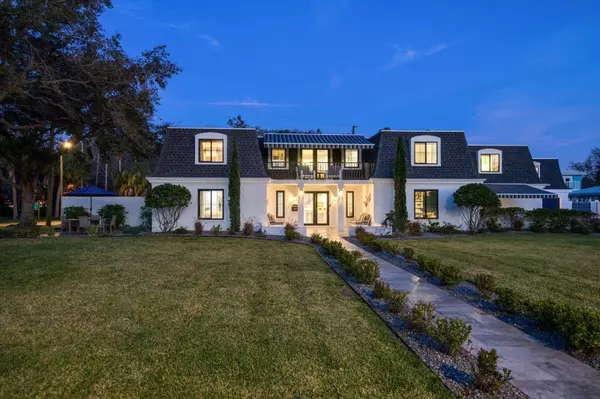$2,200,000
$2,295,000
4.1%For more information regarding the value of a property, please contact us for a free consultation.
618 SUNSET DR S St Petersburg, FL 33707
5 Beds
5 Baths
3,830 SqFt
Key Details
Sold Price $2,200,000
Property Type Single Family Home
Sub Type Single Family Residence
Listing Status Sold
Purchase Type For Sale
Square Footage 3,830 sqft
Price per Sqft $574
Subdivision South Davista Rev Map
MLS Listing ID U8230088
Sold Date 08/06/24
Bedrooms 5
Full Baths 3
Half Baths 2
Construction Status Inspections
HOA Y/N No
Originating Board Stellar MLS
Year Built 1969
Annual Tax Amount $22,988
Lot Size 1.730 Acres
Acres 1.73
Lot Dimensions 135x105.13
Property Description
Come see this home’s recent elegant transformation into a thoughtfully-designed beautiful spacious retreat! It's 3,830 heated square feet with 5 bedrooms and 5 baths (two half baths; one inside & one outside) offer both privacy and convenience as well as ample space for entertaining. Also, the two 2-car garages, one attached and one detached with a partially finished apartment, adds versatility and potential for various uses.
Pull up to the curb and admire this homes aesthetic style, exhibiting its old-world charm both inside and out with modern conveniences and functionality. The completely new and thoughtfully designed kitchen and dining rooms stand out as the focal points of this home, and the addition of a 700+ bottle wall wine cellar and gas fireplace adds a touch of sophistication and elegance. You will enjoy gorgeous modern features and high-end finishes that have elevated the property, creating a residence that not only boasts fashionable design but also incorporates practical elements for a comfortable and luxurious lifestyle. Up the stairs and out onto the balcony, a retractable awning provides shade and comfort creating a relaxing haven to appreciate the natural beauty and stunning sunsets that surrounds the home. The composite dock with a 13,000 lb lift operated by a remote adds a touch of convenience for boating enthusiasts. Moreover, the 50’x26’ wet slip, spacious enough to accommodate a catamaran, offers versatility for various boating preferences.
Now enter the large owner's retreat - a splendid haven that creates a serene and peaceful atmosphere to relax and enjoy within your own home. The bathroom is a true oasis, featuring a spacious shower and soaking tub, offering a relaxing escape for moments of tranquility.
Adjacent to the master bath, the previous 6th bedroom has been transformed into a large owner’s closet, complete with California Closet built ins. This thoughtful conversion enhances the functionality of the space, creating a dream closet perfect for organizing and displaying your clothing collection.
Heading outside the back sliding doors reveals a spacious backyard designed for both relaxation and family fun, featuring an inviting heated pool and spa; a pool bath ensures convenience and accessibility. The outdoor kitchen with an overhead pivoting Pergola adds a culinary element to the yard, making it an ideal place for al fresco dining and entertaining guests.
All this and so much more to love, this property boasts a perfect blend of luxury, functionality, and modern amenities, and is located just 3 minutes to Treasure Island, 10 minutes to downtown St Pete, and 25 minutes to Tampa Int'l Airport. Owner's suite chandelier does not convey. A complete and detailed list of updates done in the renovation is available for the asking! Family room is currently being used as a dining room. All measurements approximate and should be verified. Bedroom Closet Type: Walk-in Closet (Primary Bedroom).
Location
State FL
County Pinellas
Community South Davista Rev Map
Zoning SFR
Direction S
Rooms
Other Rooms Formal Dining Room Separate, Inside Utility, Storage Rooms
Interior
Interior Features Ceiling Fans(s), Eat-in Kitchen, Open Floorplan, PrimaryBedroom Upstairs, Solid Wood Cabinets, Stone Counters, Thermostat, Walk-In Closet(s), Window Treatments
Heating Natural Gas
Cooling Central Air
Flooring Luxury Vinyl, Marble, Tile, Travertine, Vinyl
Fireplaces Type Masonry, Non Wood Burning, Other
Furnishings Unfurnished
Fireplace true
Appliance Bar Fridge, Convection Oven, Dishwasher, Disposal, Dryer, Exhaust Fan, Gas Water Heater, Ice Maker, Microwave, Range, Range Hood, Refrigerator, Washer, Water Filtration System, Whole House R.O. System, Wine Refrigerator
Laundry Corridor Access, Electric Dryer Hookup, Inside, Laundry Chute, Laundry Room, Washer Hookup
Exterior
Exterior Feature Awning(s), Balcony, Courtyard, Irrigation System, Lighting, Outdoor Grill, Outdoor Kitchen, Outdoor Shower, Private Mailbox, Rain Gutters, Sliding Doors, Storage
Parking Features Boat, Curb Parking, Driveway, Garage Door Opener, Garage Faces Side, Golf Cart Parking, Ground Level, Guest, RV Parking
Garage Spaces 4.0
Fence Vinyl
Pool Gunite, Heated, Pool Sweep, Salt Water
Community Features Golf Carts OK
Utilities Available Cable Connected, Electricity Connected, Natural Gas Connected, Sprinkler Well, Water Connected
Waterfront Description Bay/Harbor,Intracoastal Waterway
View Y/N 1
Water Access 1
Water Access Desc Bay/Harbor,Gulf/Ocean to Bay,Intracoastal Waterway
View Water
Roof Type Membrane,Shingle
Porch Covered, Deck, Front Porch, Patio, Porch, Side Porch
Attached Garage true
Garage true
Private Pool Yes
Building
Lot Description Corner Lot, Flood Insurance Required, FloodZone, City Limits, Irregular Lot, Landscaped, Oversized Lot, Paved
Story 2
Entry Level Two
Foundation Block
Lot Size Range 1 to less than 2
Sewer Public Sewer
Water Public, Well
Architectural Style French Provincial, Traditional
Structure Type Block,Stucco
New Construction false
Construction Status Inspections
Schools
Elementary Schools Pasadena Fundamental-Pn
High Schools Boca Ciega High-Pn
Others
Senior Community No
Ownership Fee Simple
Acceptable Financing Cash, Conventional
Listing Terms Cash, Conventional
Special Listing Condition None
Read Less
Want to know what your home might be worth? Contact us for a FREE valuation!

Our team is ready to help you sell your home for the highest possible price ASAP

© 2024 My Florida Regional MLS DBA Stellar MLS. All Rights Reserved.
Bought with CHARLES RUTENBERG REALTY ORLANDO

GET MORE INFORMATION





