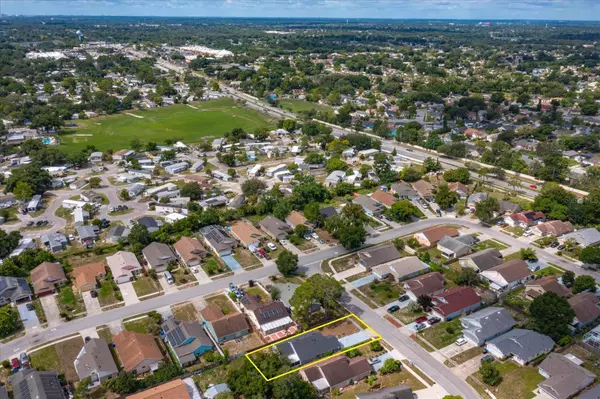$368,000
$368,000
For more information regarding the value of a property, please contact us for a free consultation.
3605 NARROLINE DR Orlando, FL 32818
3 Beds
2 Baths
1,370 SqFt
Key Details
Sold Price $368,000
Property Type Single Family Home
Sub Type Single Family Residence
Listing Status Sold
Purchase Type For Sale
Square Footage 1,370 sqft
Price per Sqft $268
Subdivision Hiawassee Point
MLS Listing ID O6219435
Sold Date 08/26/24
Bedrooms 3
Full Baths 2
Construction Status Financing
HOA Fees $16/ann
HOA Y/N Yes
Originating Board Stellar MLS
Year Built 1988
Annual Tax Amount $992
Lot Size 6,098 Sqft
Acres 0.14
Property Description
TAKING BACK-UP. Beautifully Renovated and Upgraded to the best of taste and ready for New Owners. Available Now! Lovely Home at an Affordable price in pride of ownership community. One or more of interior pictures maybe VIRTUAl staging.
This Home offers an open well appointed floor plan with high ceilings. Totally new kitchen with lovely granite counter and new cabinets.
New granite in bath bathrooms, Brand new architectural Shingles, Brand new larger capacity Septic tank and inside and outside paint, new sod and removal of dead trees. This is move in ready.
Best of All there are Down Payment assistance programs available for First time buyers. Call to FIND OUT WHICH ONE YOU QUALIFY FOR AND how much. Call today for more information and start building your own home ownership portfolio. Owner holds an active Real Estate License and has Never occupied the property.
Location
State FL
County Orange
Community Hiawassee Point
Zoning R-2
Interior
Interior Features Cathedral Ceiling(s), Ceiling Fans(s), L Dining, Open Floorplan, Primary Bedroom Main Floor, Split Bedroom, Thermostat, Walk-In Closet(s)
Heating Central, Electric, Heat Pump
Cooling Central Air
Flooring Luxury Vinyl
Furnishings Unfurnished
Fireplace false
Appliance Dishwasher, Disposal, Microwave, Range, Refrigerator
Laundry In Garage
Exterior
Exterior Feature Lighting, Rain Gutters, Sliding Doors
Parking Features Garage Door Opener
Garage Spaces 2.0
Fence Wood
Community Features Sidewalks
Utilities Available Cable Available, Public
View Garden
Roof Type Shingle
Porch Covered, Porch, Screened
Attached Garage true
Garage true
Private Pool No
Building
Entry Level One
Foundation Slab
Lot Size Range 0 to less than 1/4
Sewer Septic Tank
Water Public
Architectural Style Contemporary
Structure Type Concrete,Stucco
New Construction false
Construction Status Financing
Schools
Elementary Schools Lake Gem Elem
Middle Schools Meadowbrook Middle
High Schools Evans High
Others
Pets Allowed Yes
Senior Community No
Pet Size Small (16-35 Lbs.)
Ownership Fee Simple
Monthly Total Fees $16
Acceptable Financing Cash, Conventional, FHA, VA Loan
Membership Fee Required Required
Listing Terms Cash, Conventional, FHA, VA Loan
Num of Pet 2
Special Listing Condition None
Read Less
Want to know what your home might be worth? Contact us for a FREE valuation!

Our team is ready to help you sell your home for the highest possible price ASAP

© 2024 My Florida Regional MLS DBA Stellar MLS. All Rights Reserved.
Bought with YOUNG REAL ESTATE

GET MORE INFORMATION





