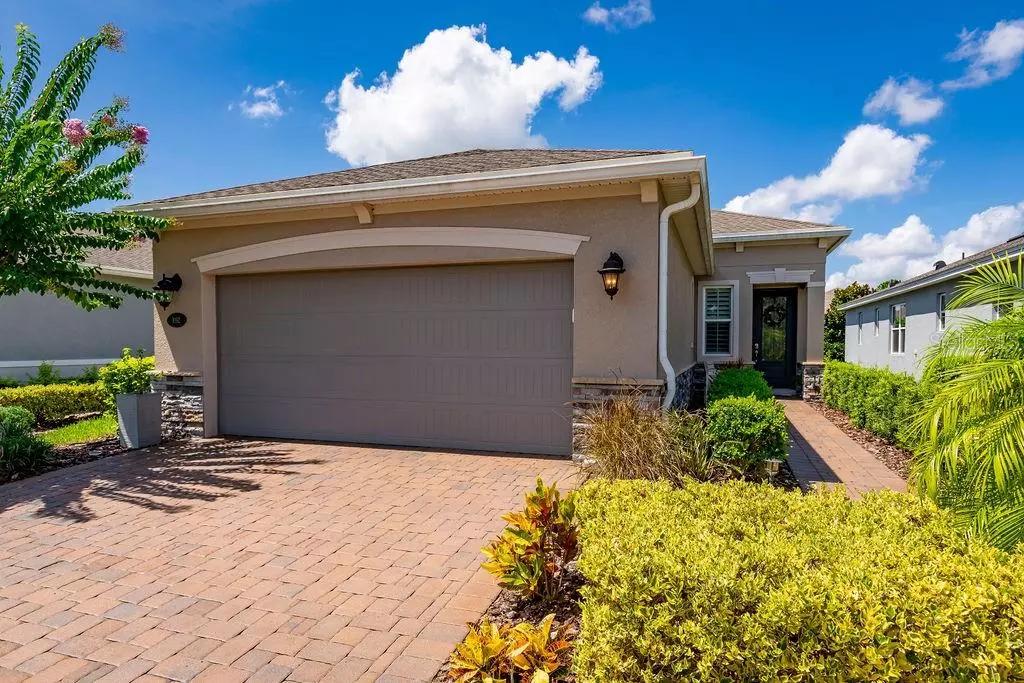$345,000
$349,900
1.4%For more information regarding the value of a property, please contact us for a free consultation.
1092 LINCOLNSHIRE DR Deland, FL 32724
2 Beds
2 Baths
1,512 SqFt
Key Details
Sold Price $345,000
Property Type Single Family Home
Sub Type Single Family Residence
Listing Status Sold
Purchase Type For Sale
Square Footage 1,512 sqft
Price per Sqft $228
Subdivision Victoria Gardens Ph 6
MLS Listing ID O6224426
Sold Date 09/03/24
Bedrooms 2
Full Baths 2
Construction Status Inspections
HOA Fees $502/mo
HOA Y/N Yes
Originating Board Stellar MLS
Year Built 2019
Annual Tax Amount $1,863
Lot Size 4,791 Sqft
Acres 0.11
Property Description
Welcome to this impeccable Kolter Azalea home built in 2019. This beautifully maintained and loved home lies perfectly in the center of the Victoria Gardens 55+ Active Community. This split 2 bedroom, 2 bath home boasts flawless design, flow, and features, ranging from ceramic wood look tile in all common areas to a vast open concept kitchen to the tranquil master suite offering the peaceful rest after a day of activity. As you enter you are greeted by an elegant foyer, leading you into the great room providing fabulous entertainment space. Overlooking the great room is the kitchen, featuring quartz counter tops, solid wood cabinetry with soft close doors and drawers, stainless steel appliances, and peninsula island including space for bar stool seating. The luxurious master suite lies just off the great room featuring lush carpet flooring, custom facade beachwood wall, his/her walk in closets, walk in shower, his/her separate vanities with granite countertops, all contributing to a lustrous retreat. Venturing out the patio doors, you'll find a covered/screened in lanai and a completely encapsulated fenced in backyard perfect for the Saturday BBQ or just enjoying a peaceful evening listening to the sounds of nature. The community association offers fantastic amenities to suit all of your needs, including but not limited to, Spectrum Cable and Internet, and outside landscaping. The location cannot be overstated, Victoria Gardens lies within close proximity to I-4 and many local restaurants, including an in-community Wine Bar and Bistro, grocery stores, and other local establishments.
Location
State FL
County Volusia
Community Victoria Gardens Ph 6
Zoning R-1
Interior
Interior Features Ceiling Fans(s), High Ceilings, Solid Surface Counters, Solid Wood Cabinets, Walk-In Closet(s)
Heating Central, Electric, Natural Gas
Cooling Central Air
Flooring Carpet, Ceramic Tile
Fireplace false
Appliance Dishwasher, Dryer, Gas Water Heater, Microwave, Range, Refrigerator, Washer
Laundry Laundry Room
Exterior
Exterior Feature Irrigation System, Lighting, Rain Gutters, Sidewalk, Sliding Doors
Garage Spaces 2.0
Community Features Association Recreation - Owned, Clubhouse, Deed Restrictions, Fitness Center, Gated Community - Guard, Golf, Irrigation-Reclaimed Water, Pool, Restaurant, Sidewalks, Special Community Restrictions, Tennis Courts
Utilities Available BB/HS Internet Available, Cable Connected, Electricity Connected, Natural Gas Connected, Sewer Connected
Roof Type Shingle
Porch Covered, Rear Porch
Attached Garage true
Garage true
Private Pool No
Building
Lot Description City Limits, Private, Sidewalk, Paved
Entry Level One
Foundation Slab
Lot Size Range 0 to less than 1/4
Sewer Public Sewer
Water Public
Architectural Style Traditional
Structure Type Block,Stucco
New Construction false
Construction Status Inspections
Others
Pets Allowed Yes
HOA Fee Include Cable TV,Pool,Escrow Reserves Fund,Internet,Maintenance Grounds,Management,Pest Control,Private Road,Recreational Facilities,Security
Senior Community Yes
Ownership Fee Simple
Monthly Total Fees $502
Acceptable Financing Cash, Conventional, FHA, VA Loan
Membership Fee Required Required
Listing Terms Cash, Conventional, FHA, VA Loan
Special Listing Condition None
Read Less
Want to know what your home might be worth? Contact us for a FREE valuation!

Our team is ready to help you sell your home for the highest possible price ASAP

© 2025 My Florida Regional MLS DBA Stellar MLS. All Rights Reserved.
Bought with CHARLES RUTENBERG REALTY ORLANDO
GET MORE INFORMATION

