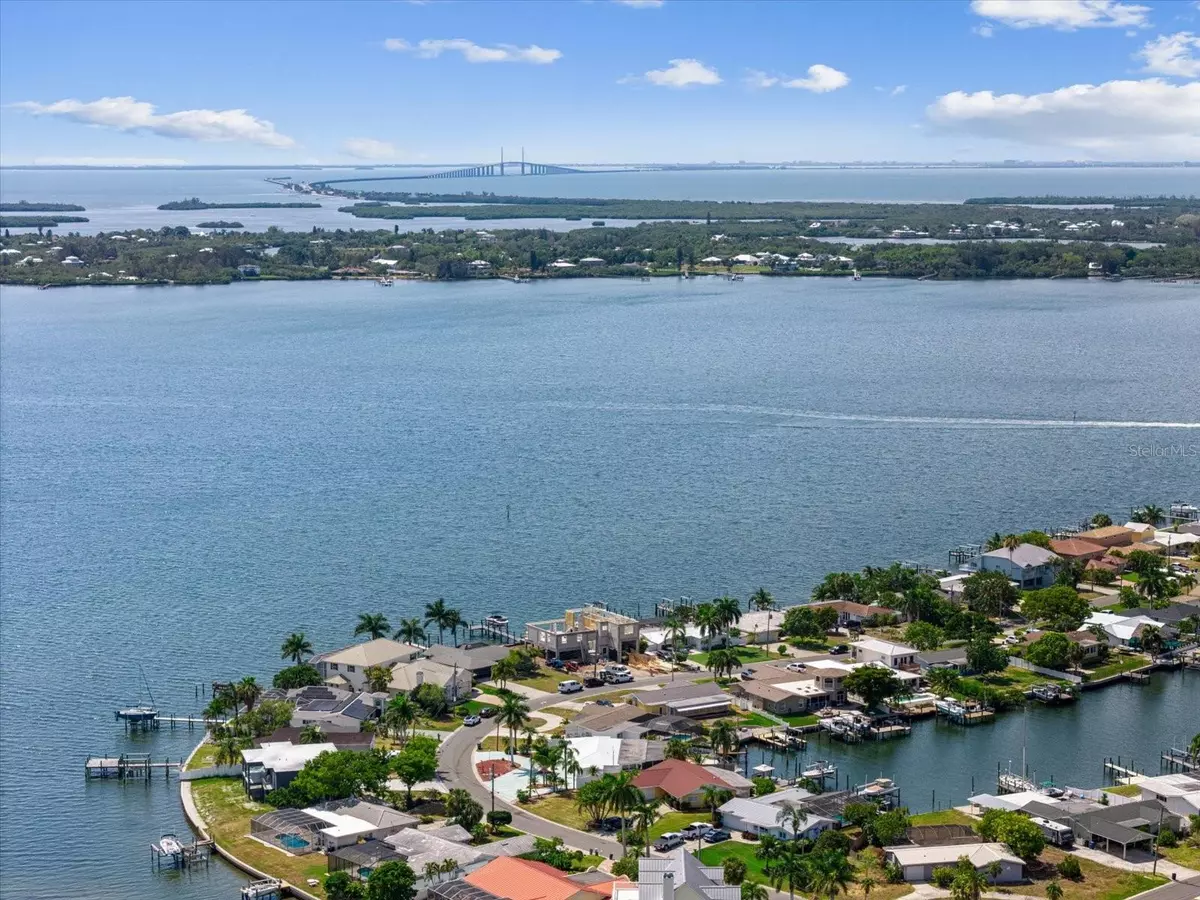$640,000
$650,000
1.5%For more information regarding the value of a property, please contact us for a free consultation.
912 ARLINGTON RD Palmetto, FL 34221
2 Beds
3 Baths
1,778 SqFt
Key Details
Sold Price $640,000
Property Type Single Family Home
Sub Type Single Family Residence
Listing Status Sold
Purchase Type For Sale
Square Footage 1,778 sqft
Price per Sqft $359
Subdivision Palmetto Skyway Rep
MLS Listing ID A4612806
Sold Date 09/09/24
Bedrooms 2
Full Baths 2
Half Baths 1
Construction Status Inspections
HOA Y/N No
Originating Board Stellar MLS
Year Built 1966
Annual Tax Amount $3,616
Lot Size 7,405 Sqft
Acres 0.17
Lot Dimensions 59x125
Property Description
Waterfront oasis just off Terra Ceia Bay! This charming 2/2 traditional Florida ranch home is situated on a deep water canal, perfect for boating enthusiasts with room for multiple boats and no bridges to the Gulf of Mexico – ideal for sailboat owners. Nestled in a prime location, you're just a short drive from St. Pete, Bradenton, Sarasota, and Tampa.
Enjoy the tranquility of a large, protected basin and the convenience of expansive entertainment areas, including a spacious screened lanai. The property boasts multiple driveways, ample parking for guests, or the opportunity for home expansion. Additional features include a durable metal roof, a newer AC unit, water heater, and a whole-house generator. Additional perks include a voluntary HOA, and no deed restrictions of short term rental restrictions (registration with Manatee County Tax Collector is required)
Discover more surprises inside and let your creativity transform this home into your perfect seasonal or year-round waterfront retreat. Don't miss out on one of the best canalfront values in the area!
Location
State FL
County Manatee
Community Palmetto Skyway Rep
Zoning RSF4.5/C
Rooms
Other Rooms Florida Room, Formal Living Room Separate, Great Room, Storage Rooms
Interior
Interior Features Ceiling Fans(s), Eat-in Kitchen, Kitchen/Family Room Combo, Living Room/Dining Room Combo, Open Floorplan, Primary Bedroom Main Floor
Heating Central, Electric
Cooling Central Air
Flooring Ceramic Tile
Fireplaces Type Decorative
Furnishings Unfurnished
Fireplace true
Appliance Dryer, Microwave, Range, Refrigerator, Washer
Laundry Inside
Exterior
Exterior Feature Hurricane Shutters, Lighting
Parking Features Circular Driveway, Driveway, Garage Door Opener, Workshop in Garage
Garage Spaces 1.0
Utilities Available BB/HS Internet Available, Cable Connected, Electricity Connected, Public, Sewer Connected, Water Connected
View Water
Roof Type Metal
Attached Garage true
Garage true
Private Pool No
Building
Lot Description Flood Insurance Required, FloodZone, In County, Paved
Story 1
Entry Level One
Foundation Slab
Lot Size Range 0 to less than 1/4
Sewer Public Sewer
Water Public
Structure Type Block,Stucco
New Construction false
Construction Status Inspections
Others
Pets Allowed Yes
Senior Community No
Ownership Fee Simple
Acceptable Financing Cash, Conventional
Listing Terms Cash, Conventional
Special Listing Condition None
Read Less
Want to know what your home might be worth? Contact us for a FREE valuation!

Our team is ready to help you sell your home for the highest possible price ASAP

© 2025 My Florida Regional MLS DBA Stellar MLS. All Rights Reserved.
Bought with FINE PROPERTIES
GET MORE INFORMATION

